Faringdon Handyman: Gallery
A bathroom update
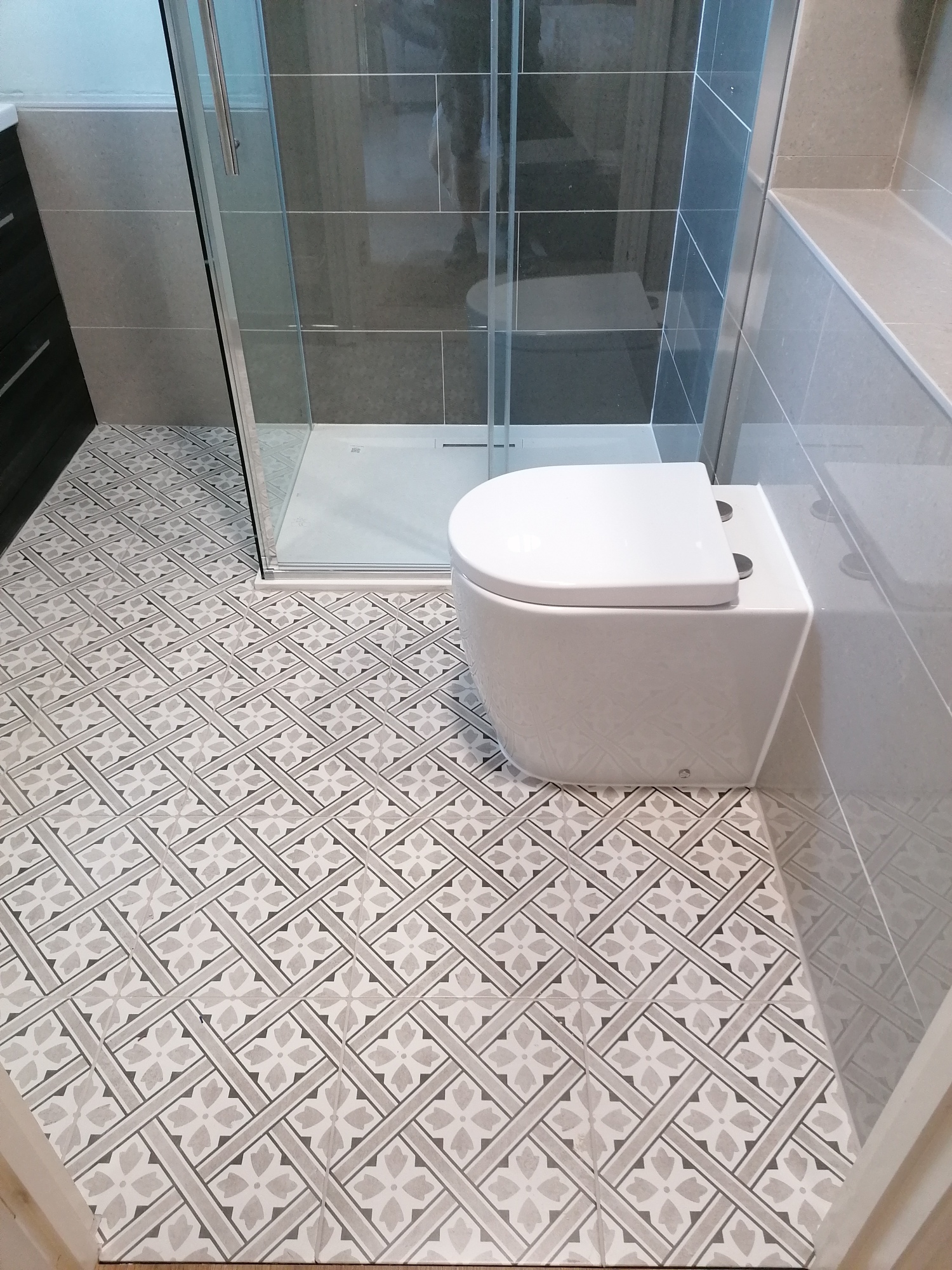
Tiling
I took up the old flooring and laid new tiles.
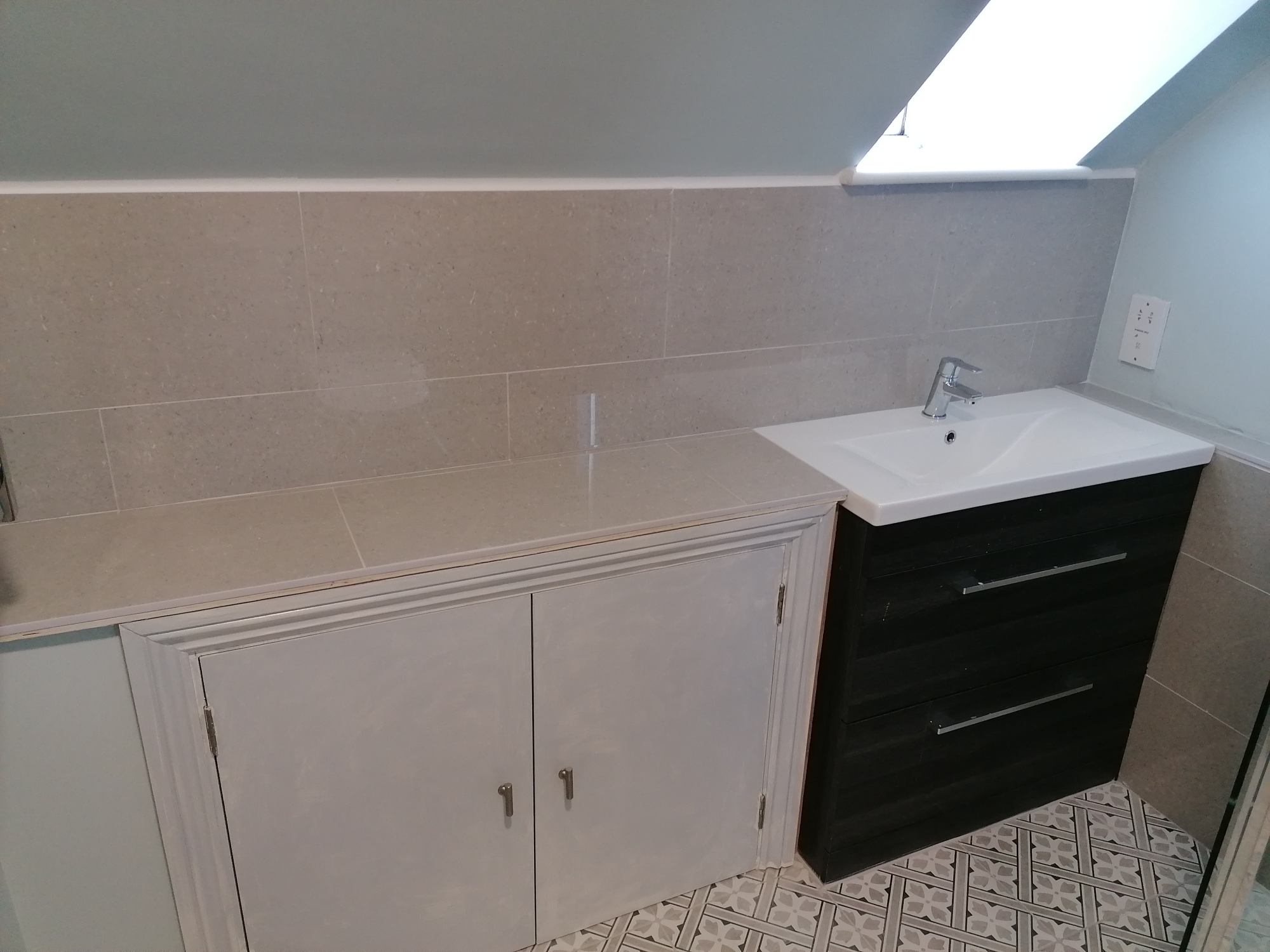
Detailing
I cleaned up around the sink area.
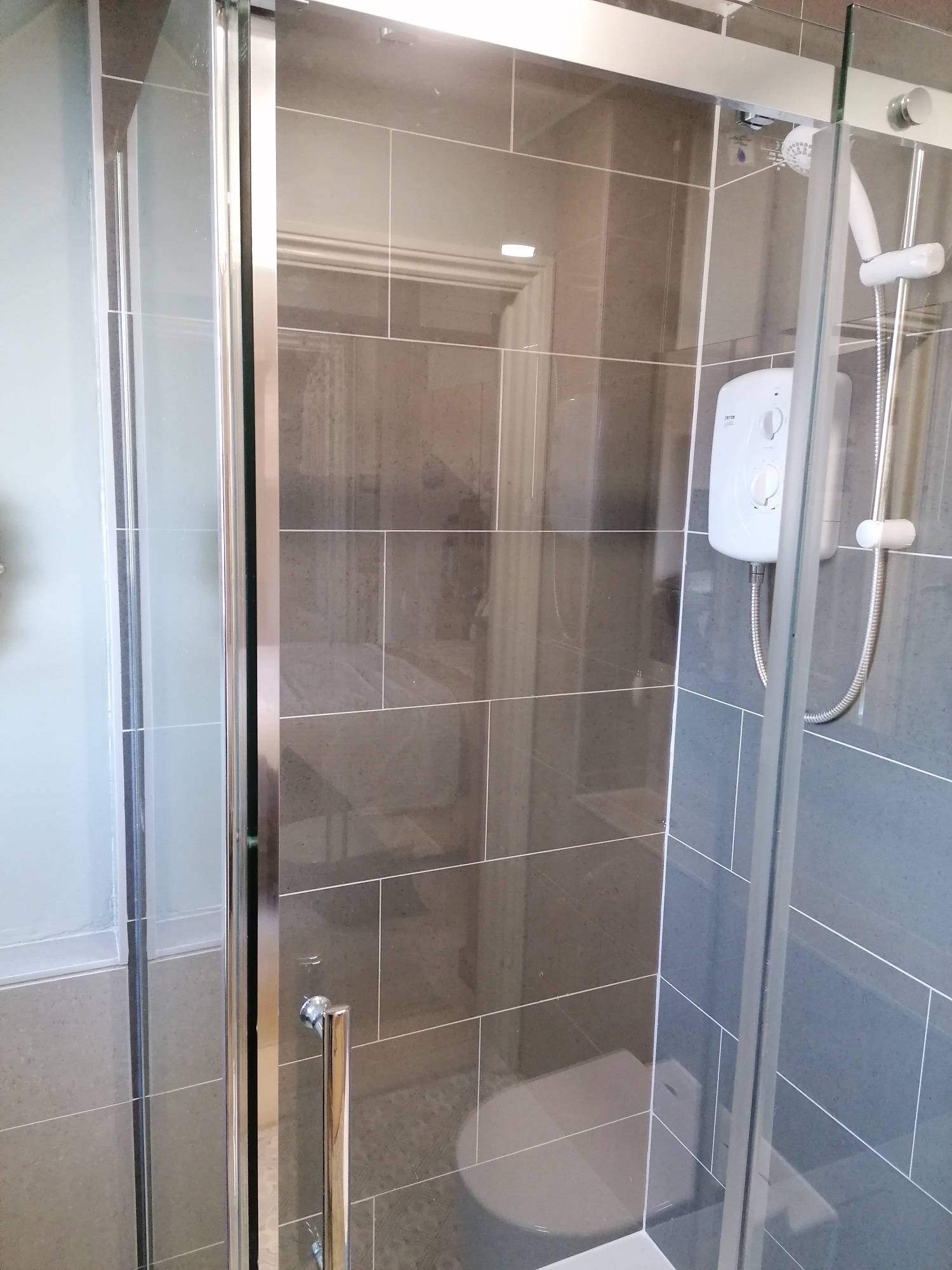
Shower enclosure
I installed a new shower enclosure, tray and shower and tiled the area with a contrast grout.
Project: A new bathroom in a 1740s cottage
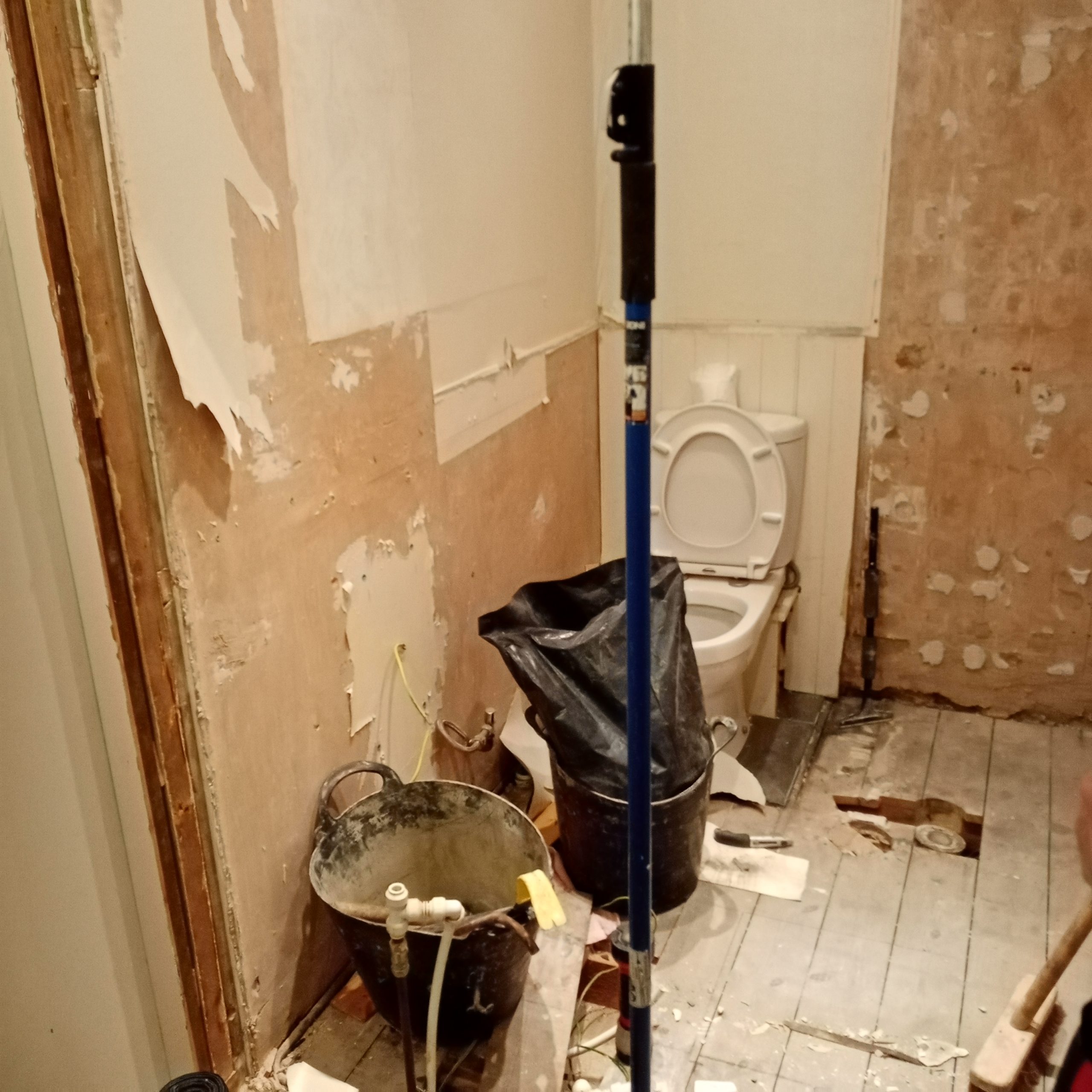
Before: dated and cramped
The existing bathroom was pleasant but dated, leaking and had a difficult layout.
I removed everything to start afresh.
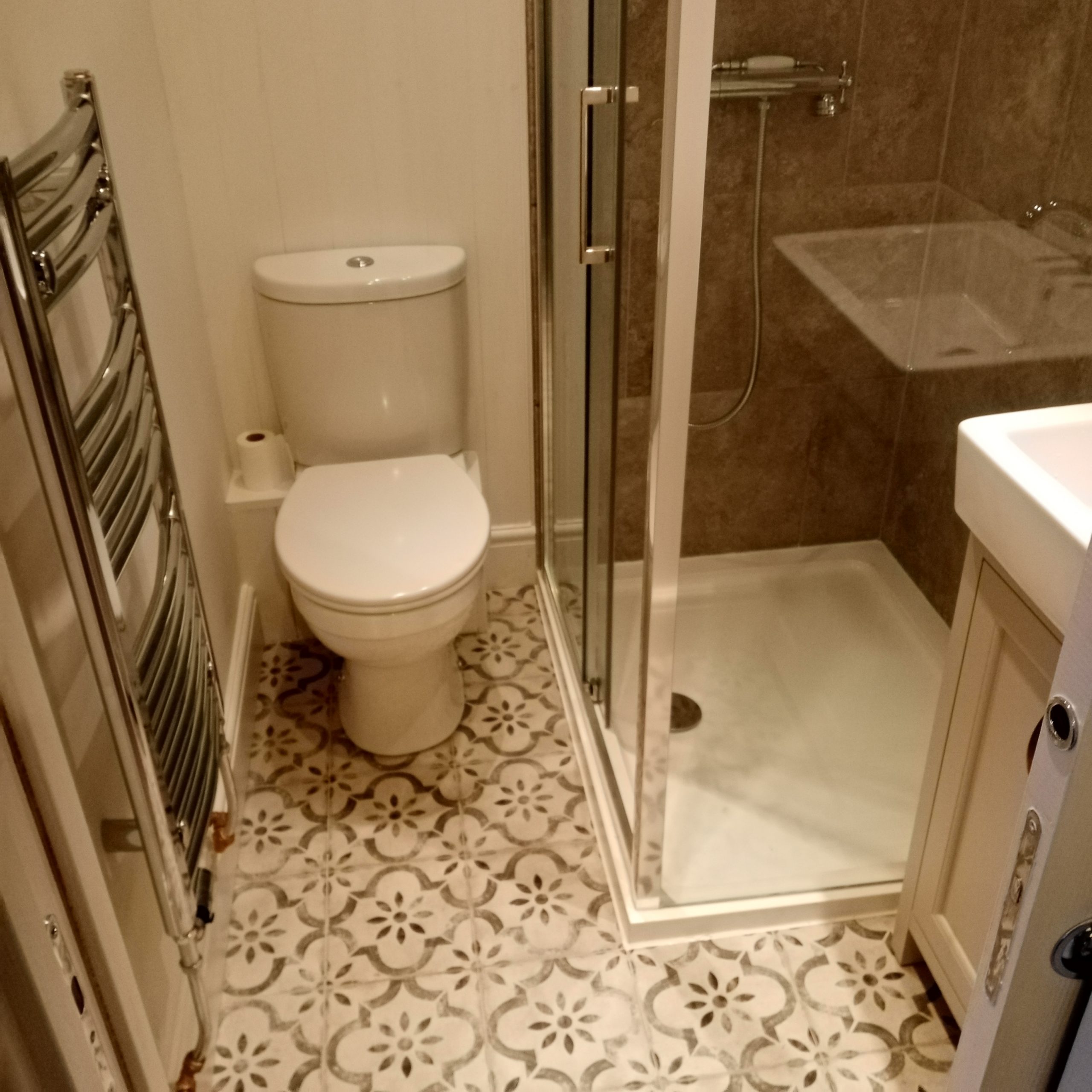
After: A better layout
Plan and Paint designed the bathroom to create a better layout in the compact space and to fit in a larger sink and shower than previously.
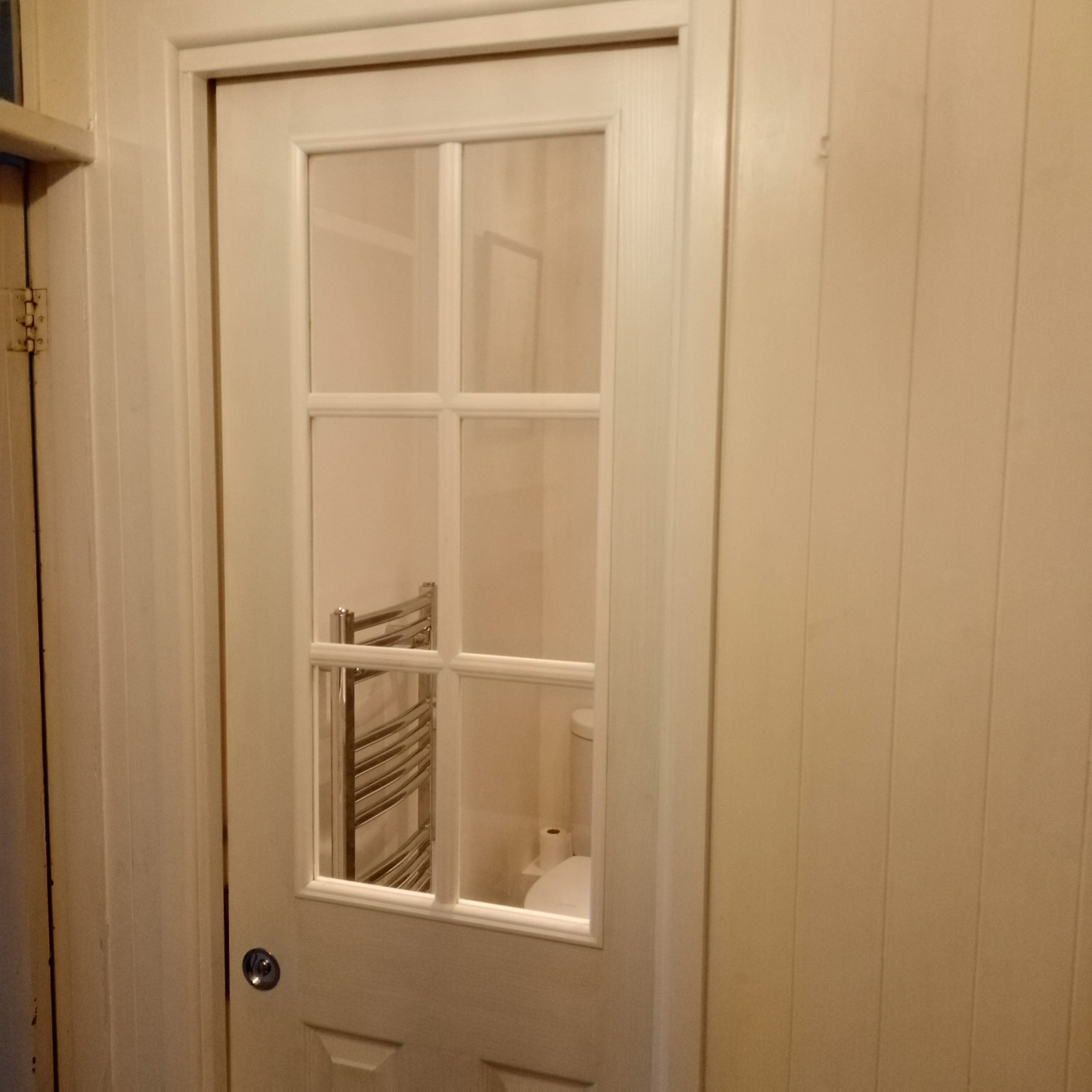
After: small details
I removed the existing door and replaced it with a pocket (sliding) door set (since frosted for privacy) and wood cladding to better use the space.
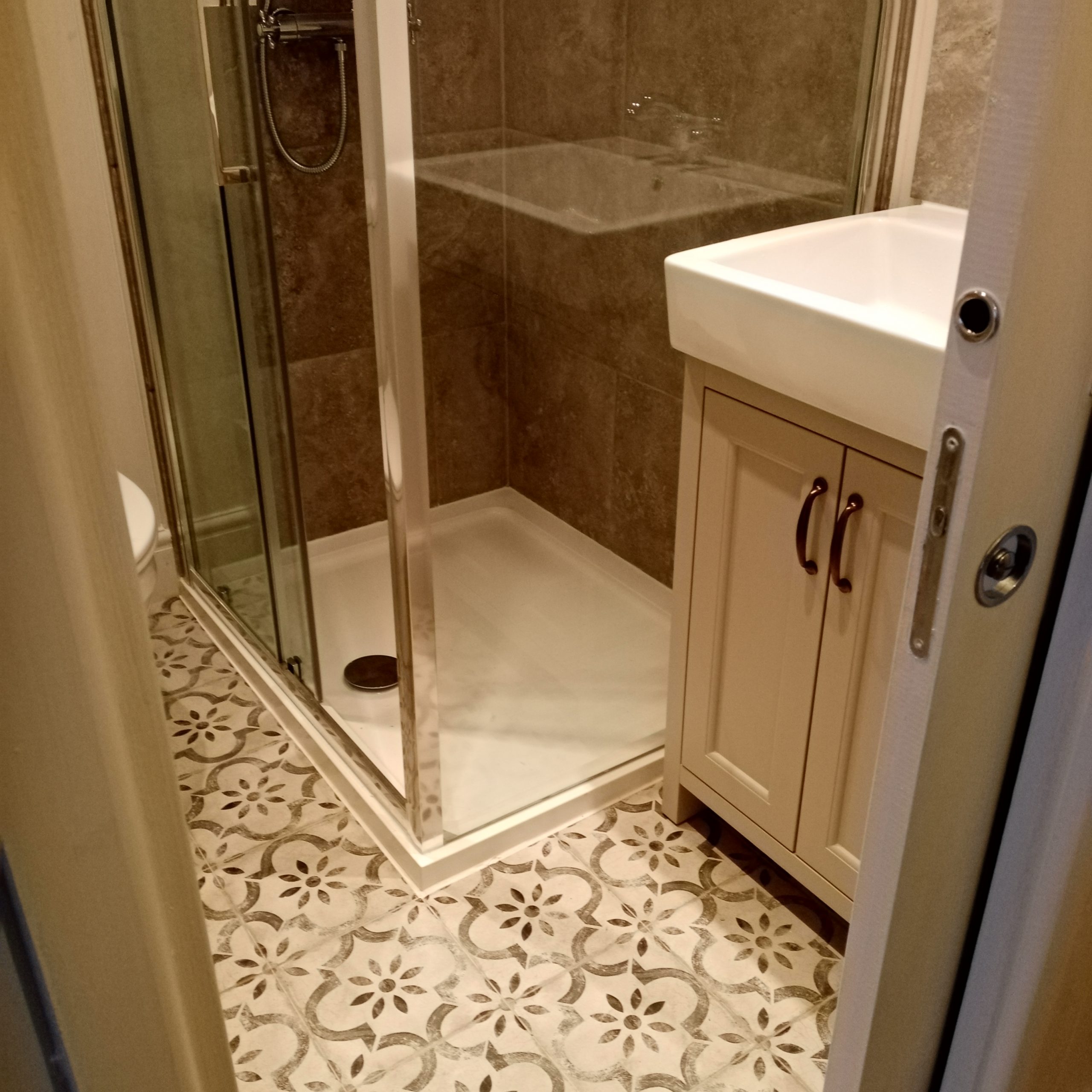
After: Generous shower
I replaced a cramped quadrant 800mm shower enclosure with a 1000mm one - a small increase to make a big difference when inside it.
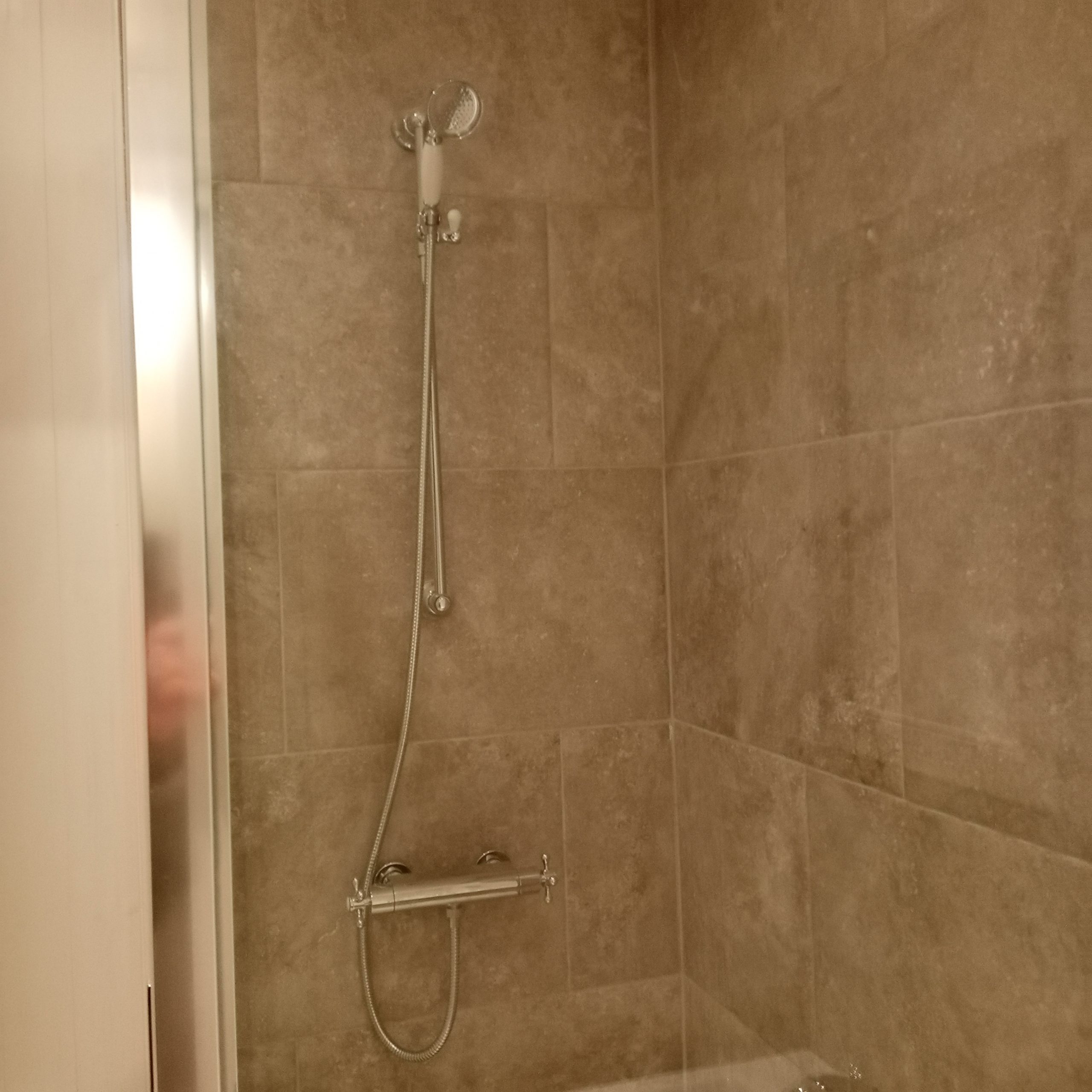
After: Tiling
The larger tiles make the room seem larger and offer easier grout cleaning than small tiles. The fittings are traditional style to suit the house.
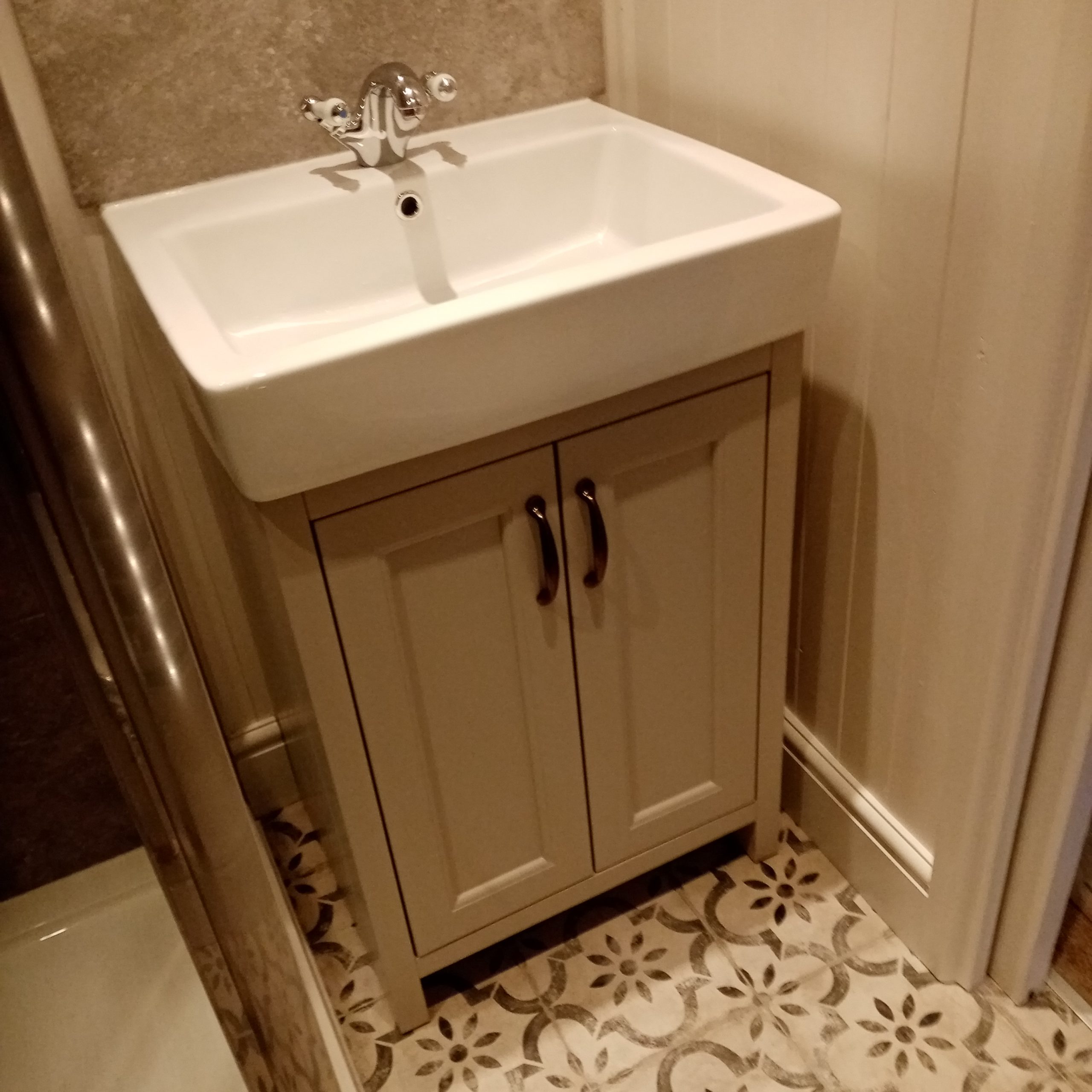
After: Large basin
I replaced a small basin with the largest which would fit and added a tiled splashback to match.
Distressed period tiles complete the look.
Project: A new bathroom in a Victorian home
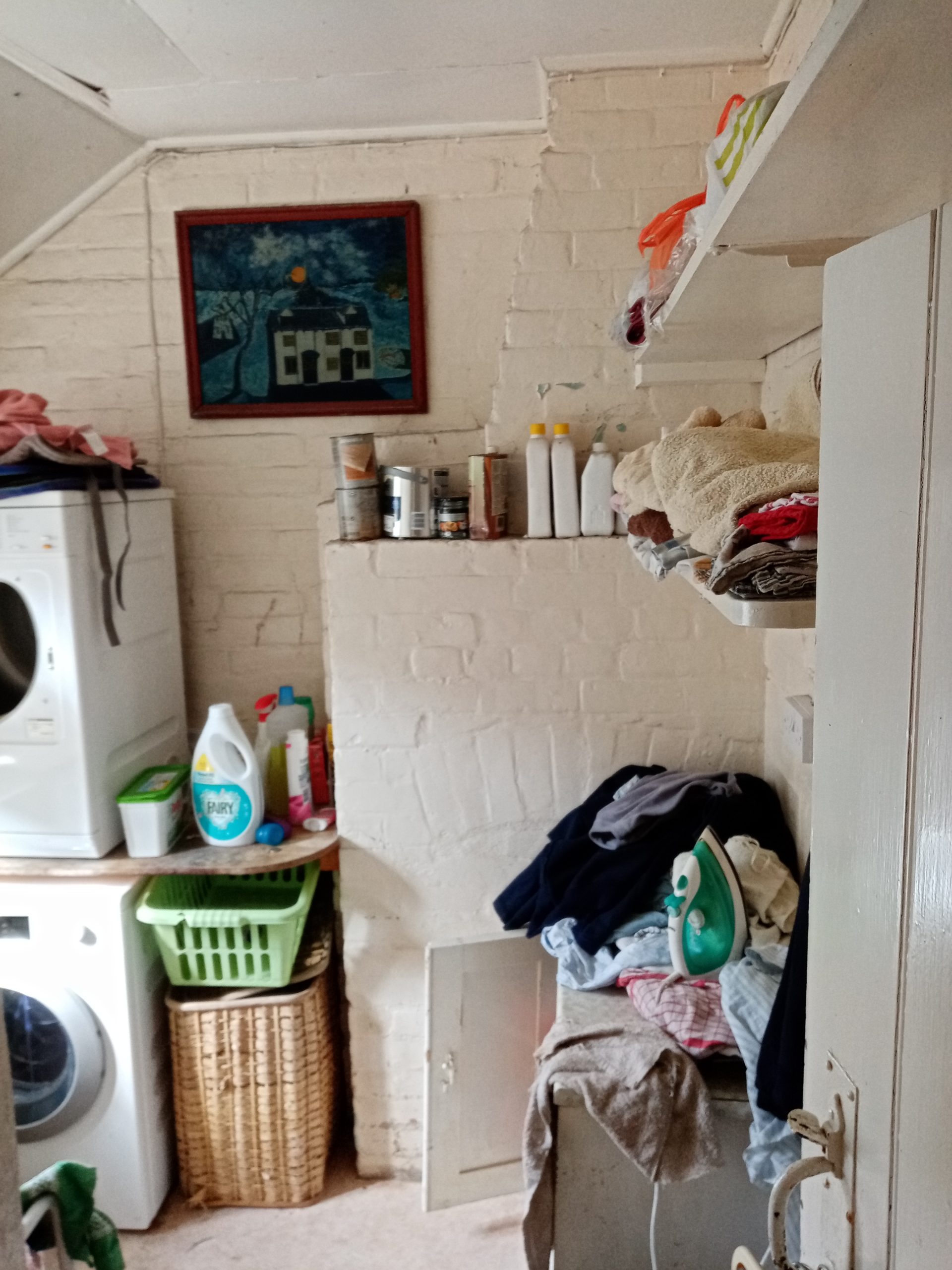
Before: difficult scullery
The roof was falling down, there was an awkward chimney, the room was on two levels, had no hot water and the walls were damp.
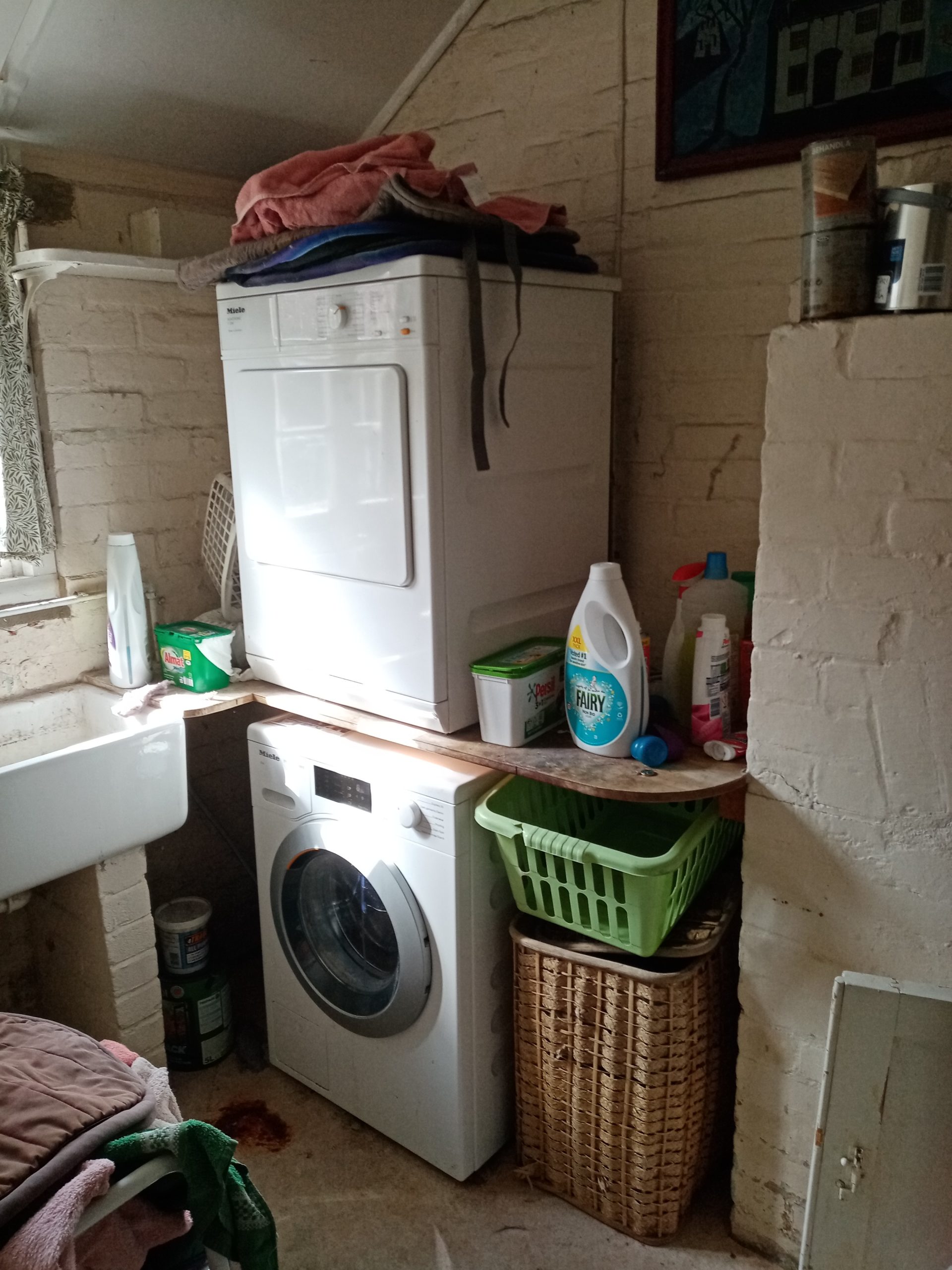
Before: cramped
With a separate toilet in the space, the room was cramped. There wasn't any hot water and the tumble dryer vented directly into the room.
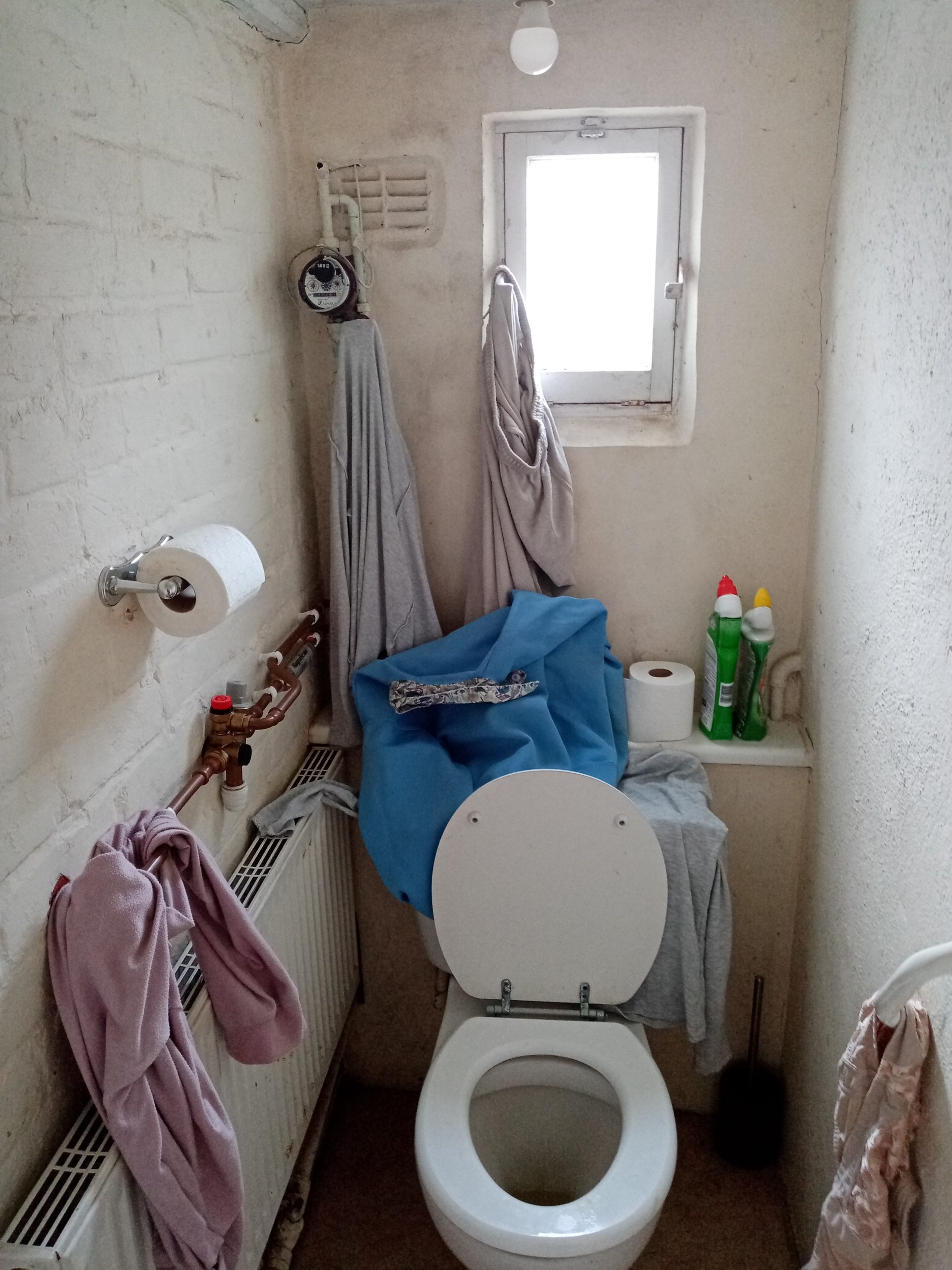
Before: the only radiator
The loo was used as a drying room as it housed the only radiator. Vinyl had been laid directly over quarry tiles on earth causing damp and flaking paint.
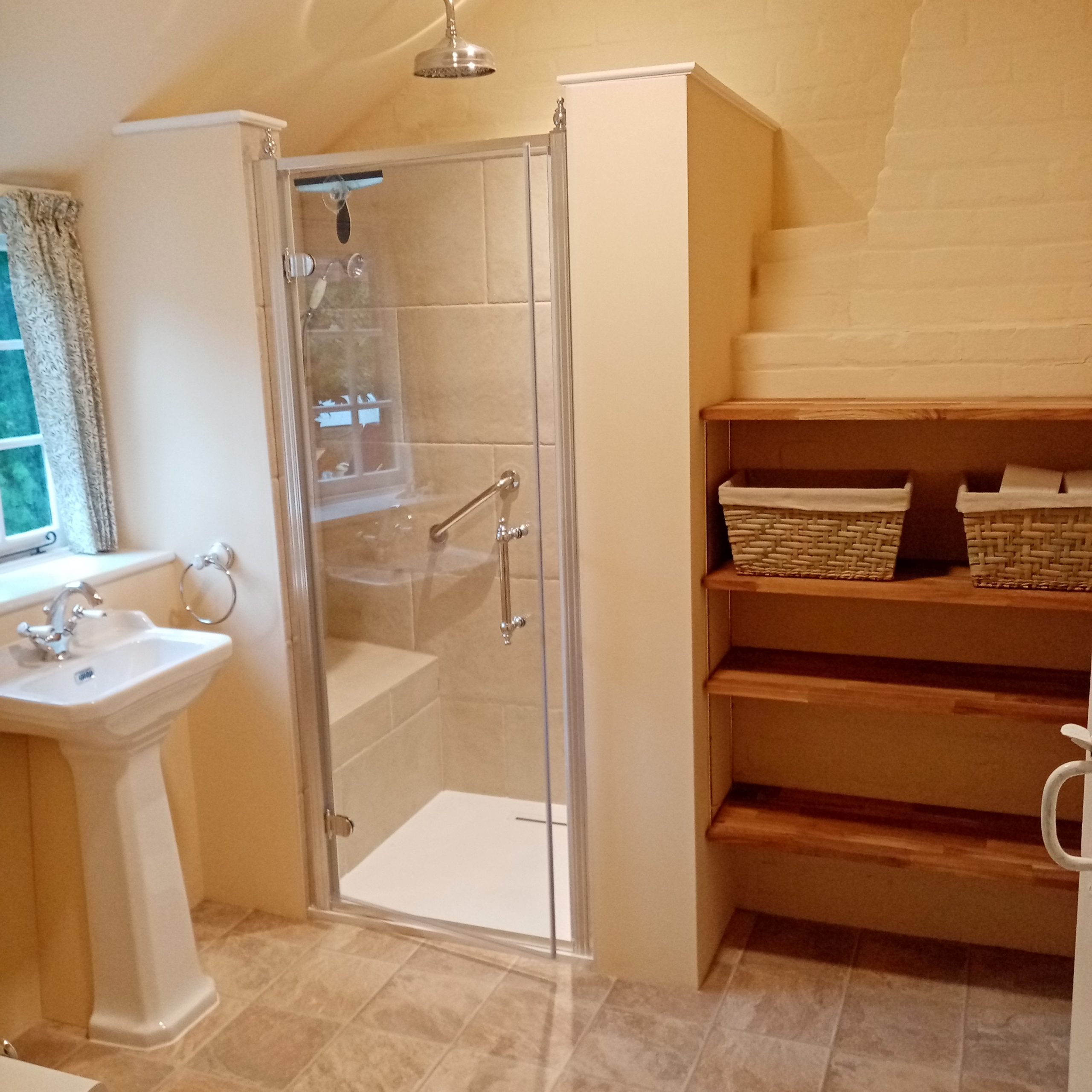
After: an accessible bathroom
I raised, dampproofed and insulated the floor, walls and ceiling and added airbricks and a fan to control the damp. I built a new shower area.
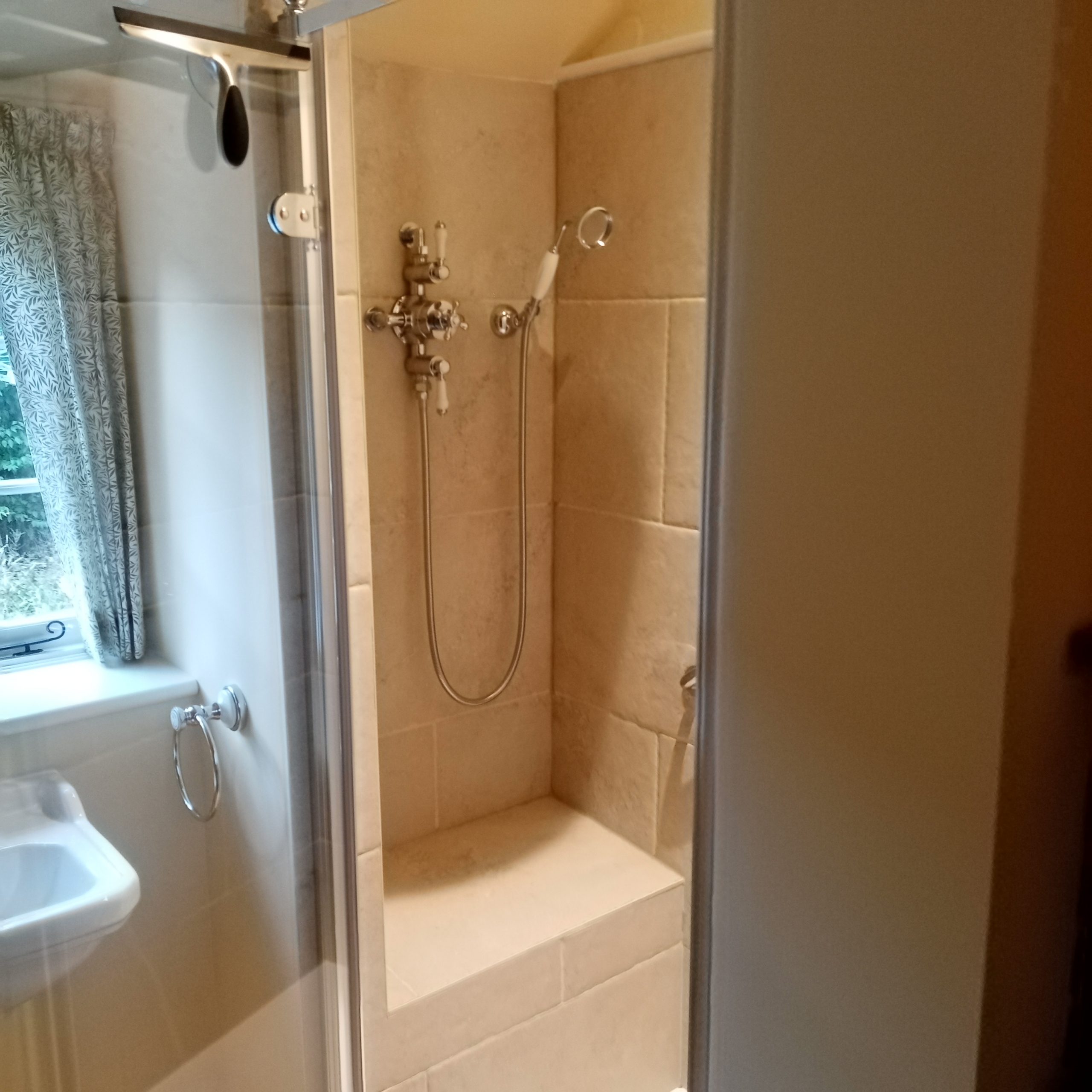
After: Shower with seat
I created a built in seat and added grab rails for our less mobile customer. To comply with the law, the fittings had to be where the existing drainage was.
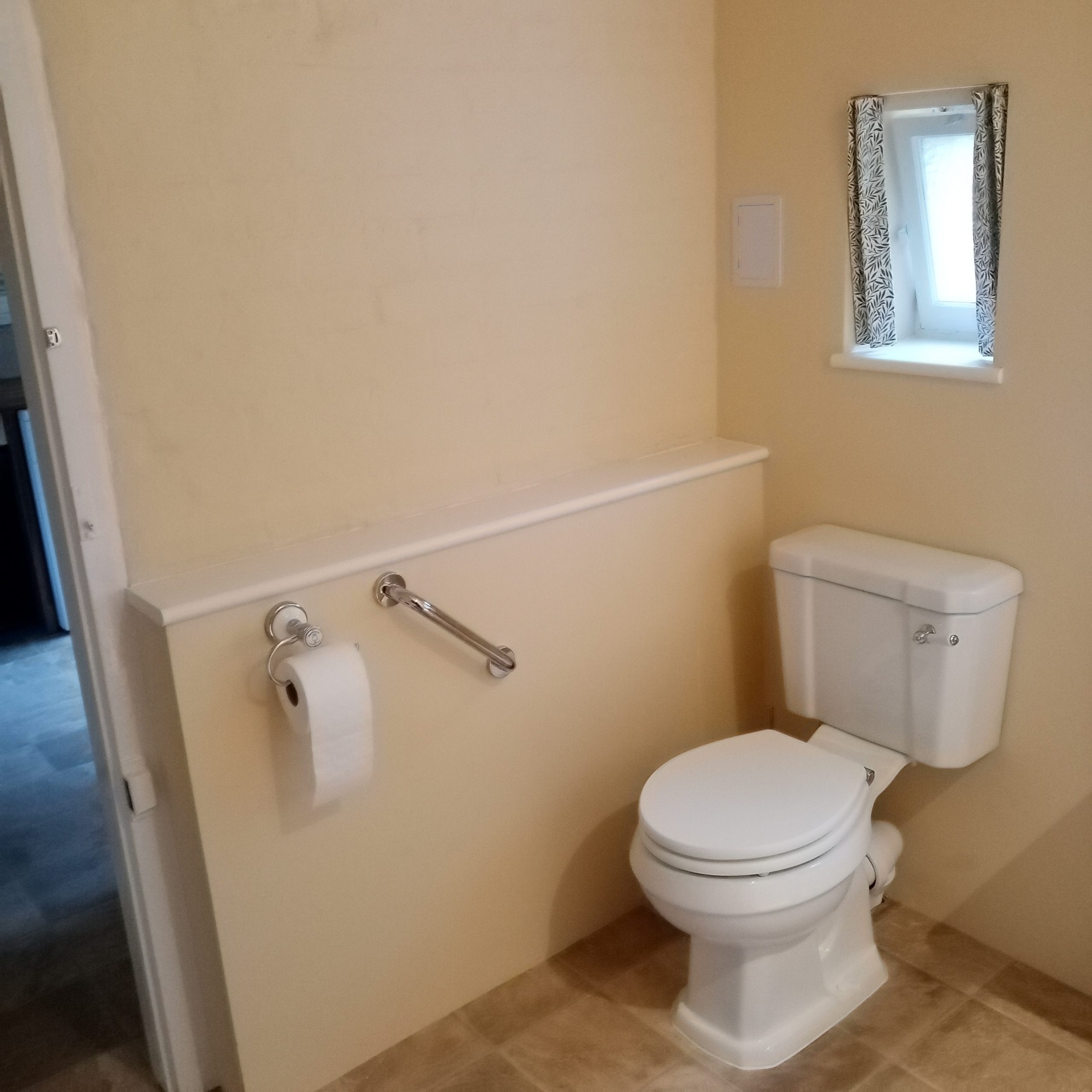
After: a larger room
We removed the loo's walls and added traditional style bathroom fittings, accessibility aids and a dampproofed flooring over new joists and airbricks.
Project: A new utility room
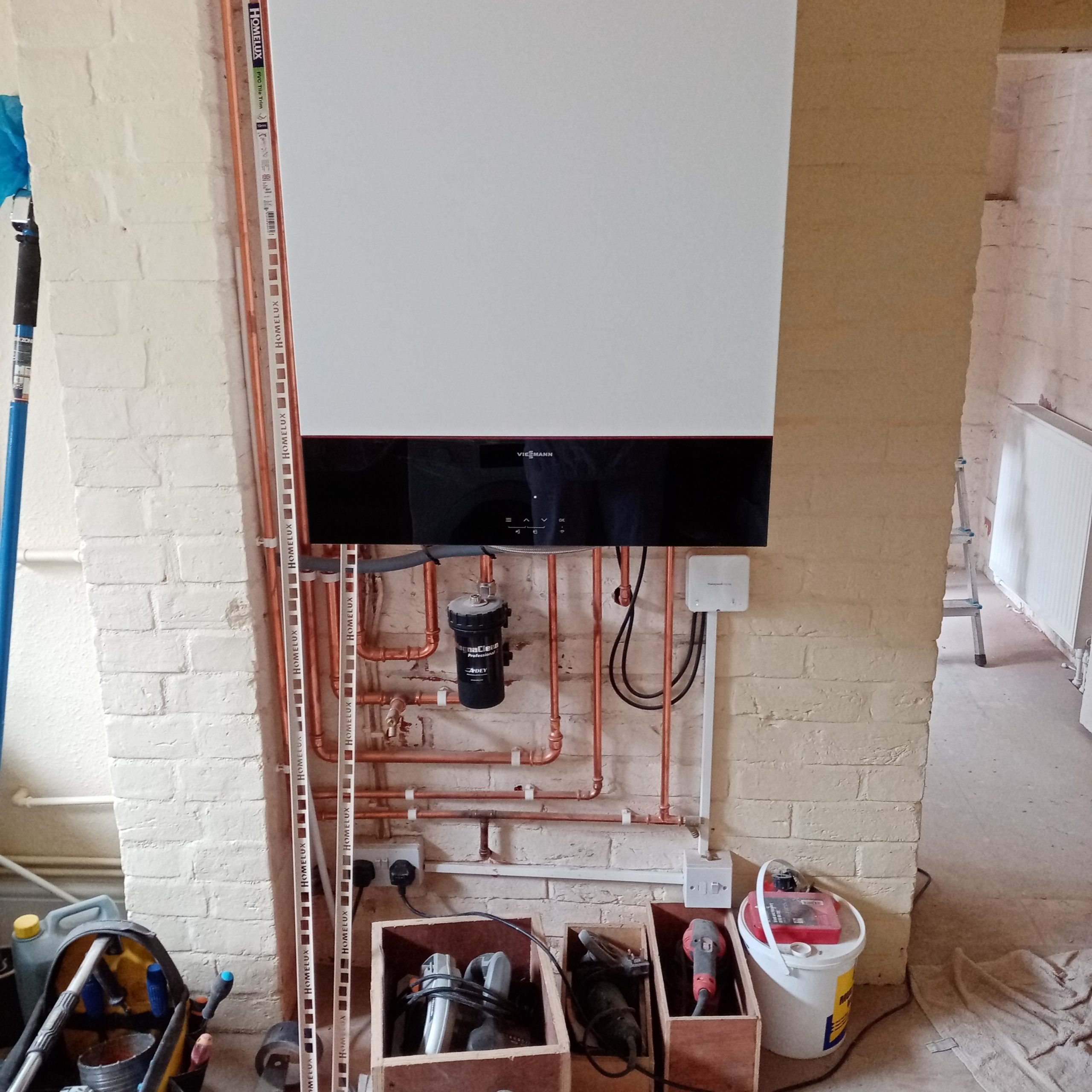
Before: boiler area
The new very large boiler had been installed where it was easiest for the fitters with no regard for looks.
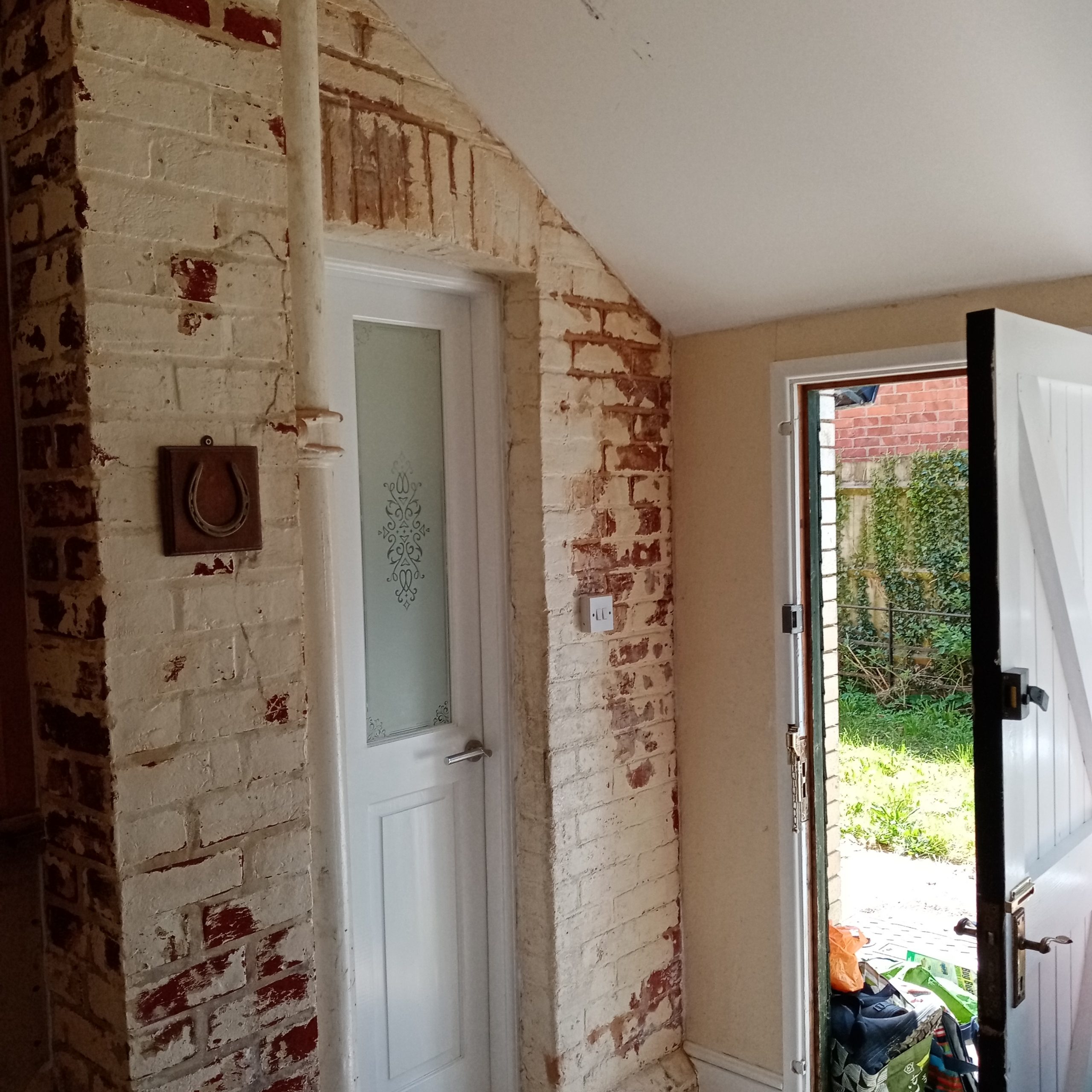
Before: a new look was needed
Faith at Plan and Paint designed the new layout of the utilty room and adjacent bathroom, sourced all the new items and decorated both rooms.
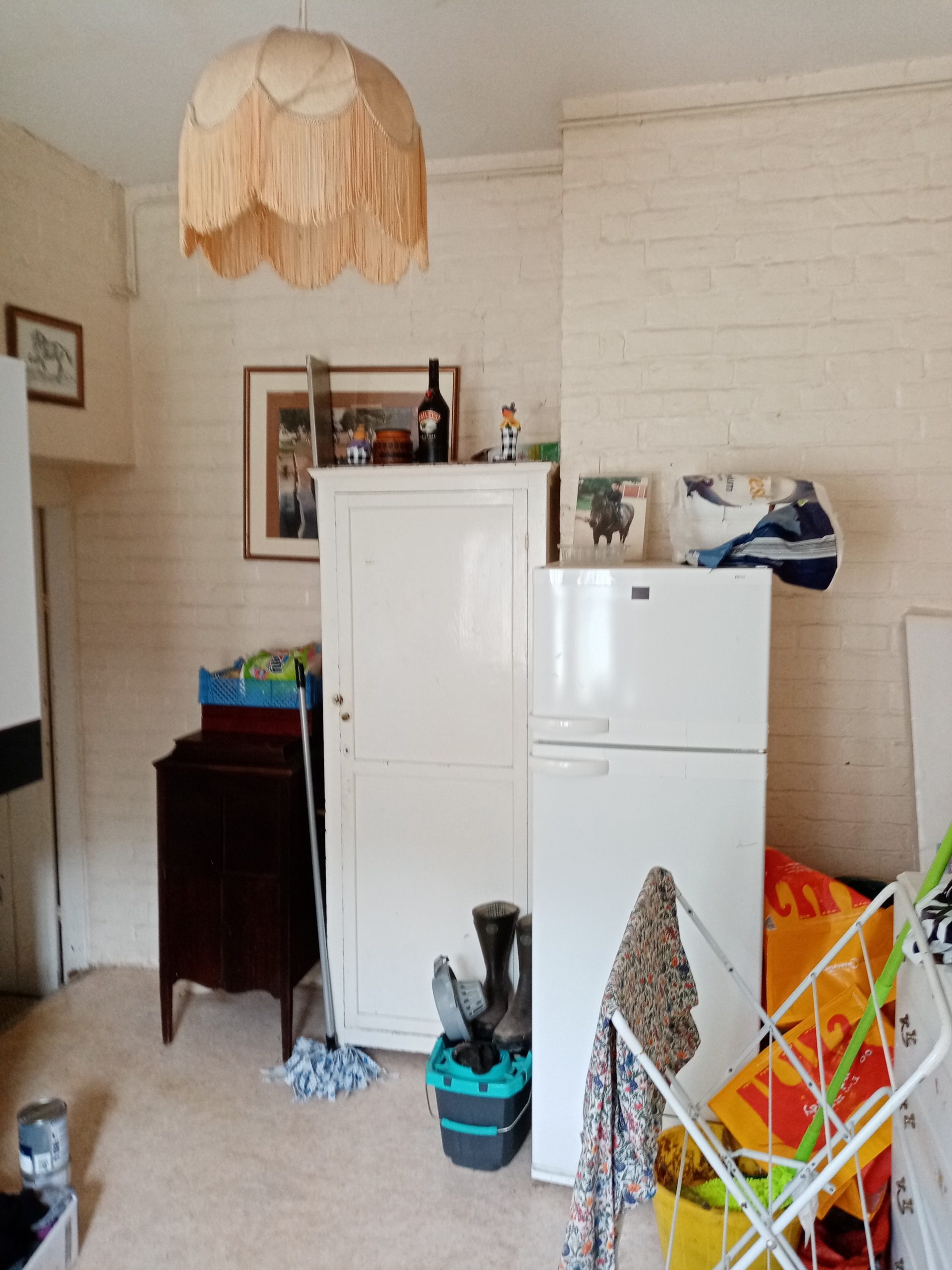
A corridor to the scullery
The space had never been properly planned and was difficut to design because of the position of the boiler, doors and the open drain (!).
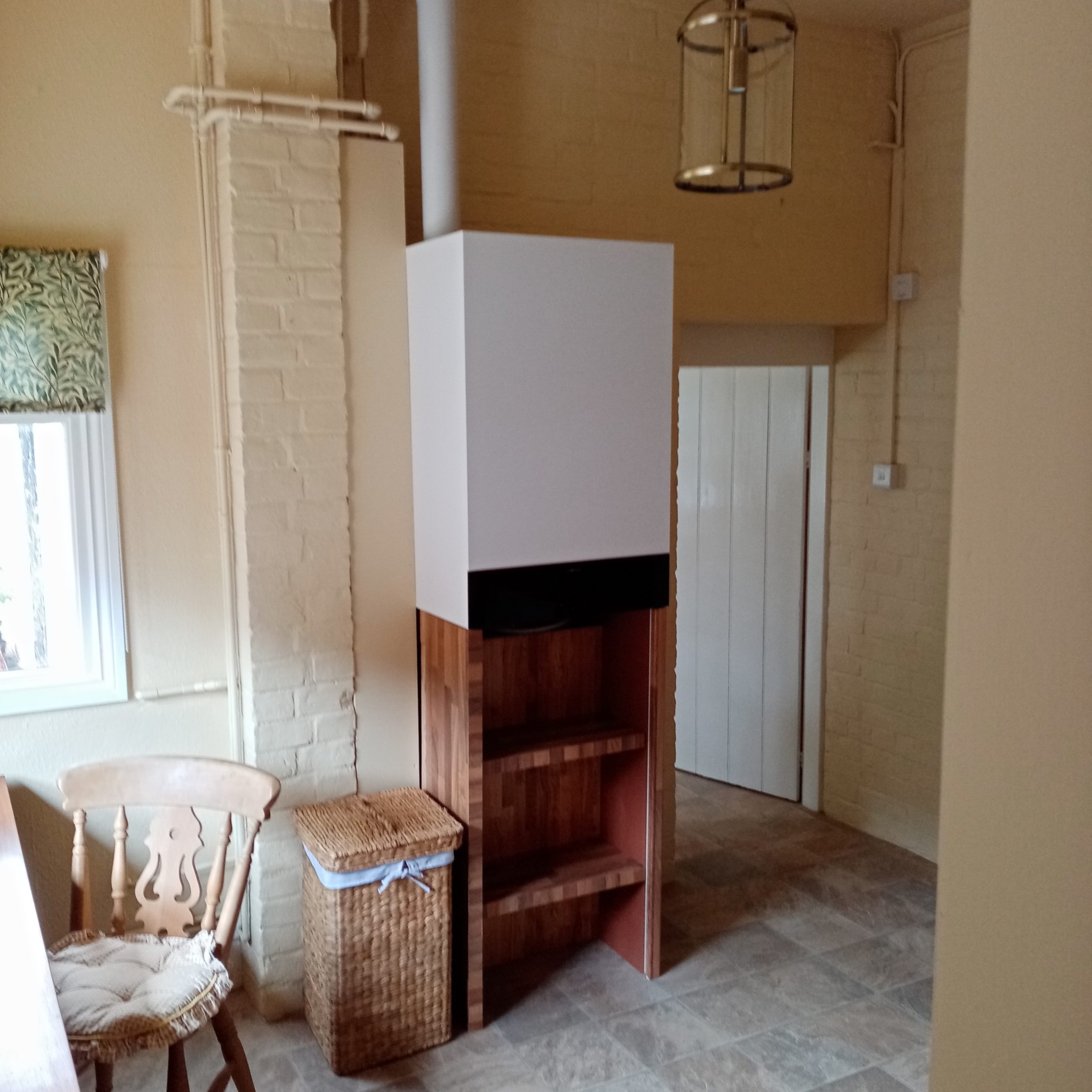
After: boiler area
With no budget for built-in furniture, I built a removeable log store (for access to the boiler) and covered or painted the other pipes.
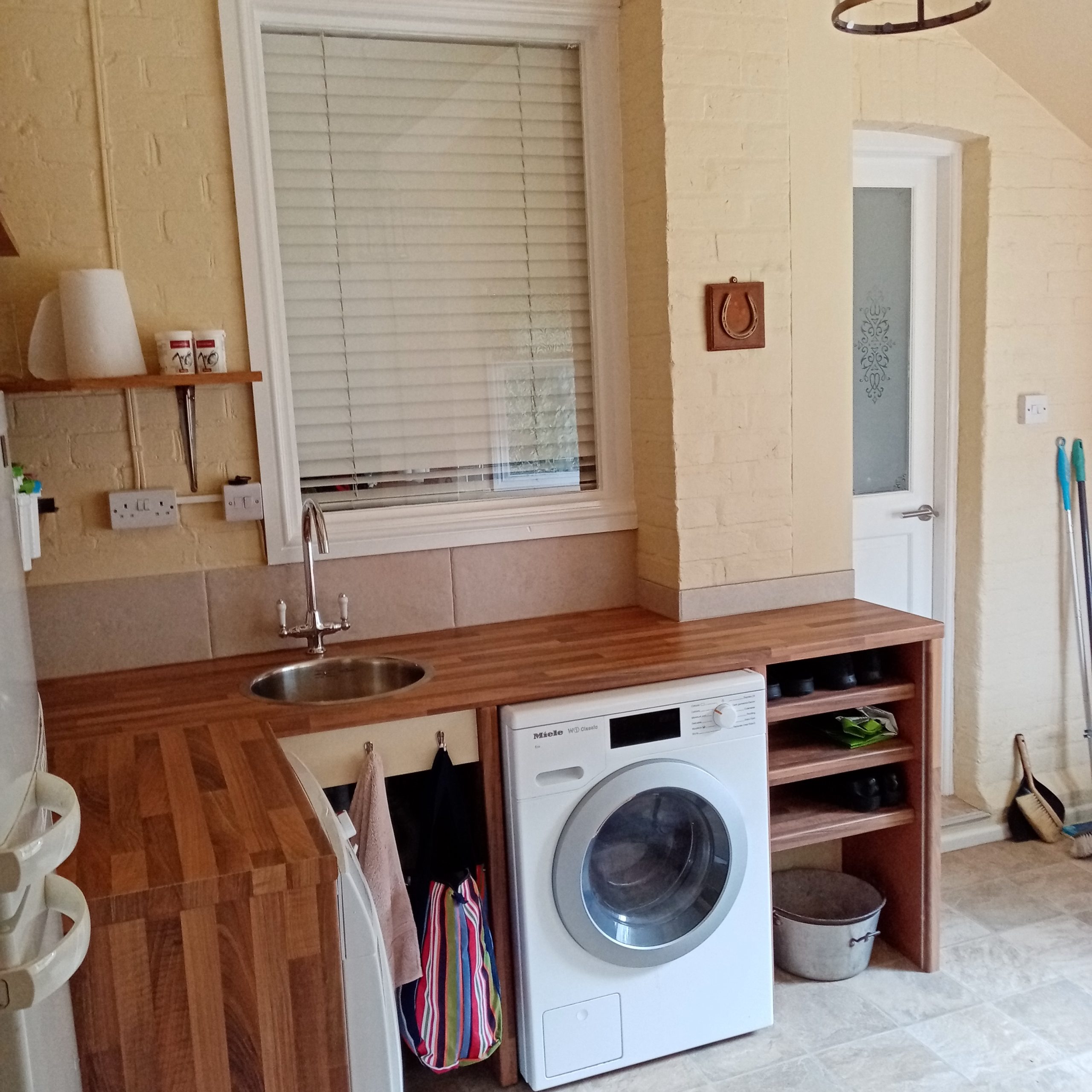
After: a new utility area
I created a proper drain from the old open drain, plumbed in a sink and washing machine and installed a worktop with shoe/boot rack.
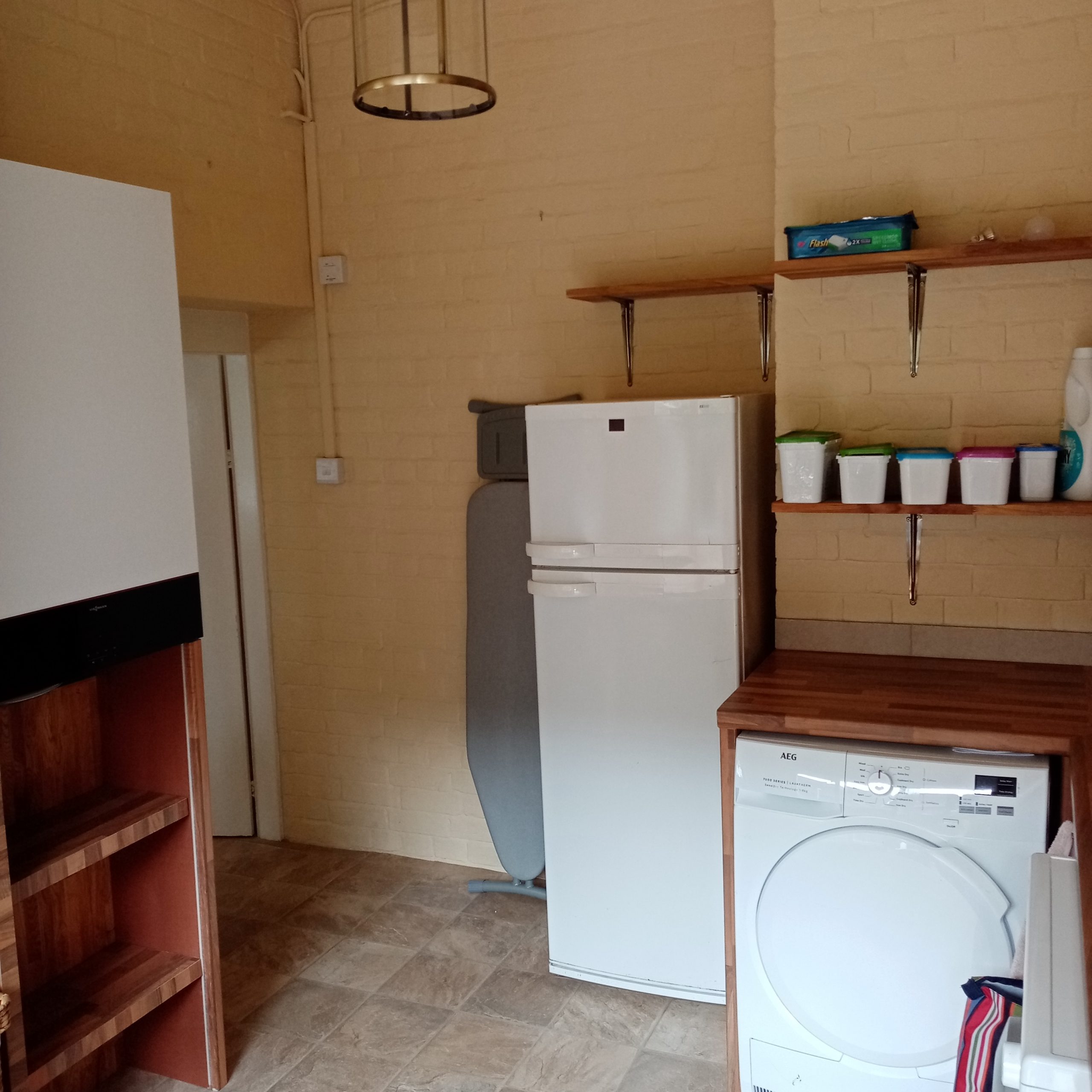
After: room for everything
The customer requested shelves rather than cupboards. Caldecourt Carpets supplied a dampproofed vinyl floor and Mike Heasman carried out the new electrics.
Project: Freshening up a kitchen
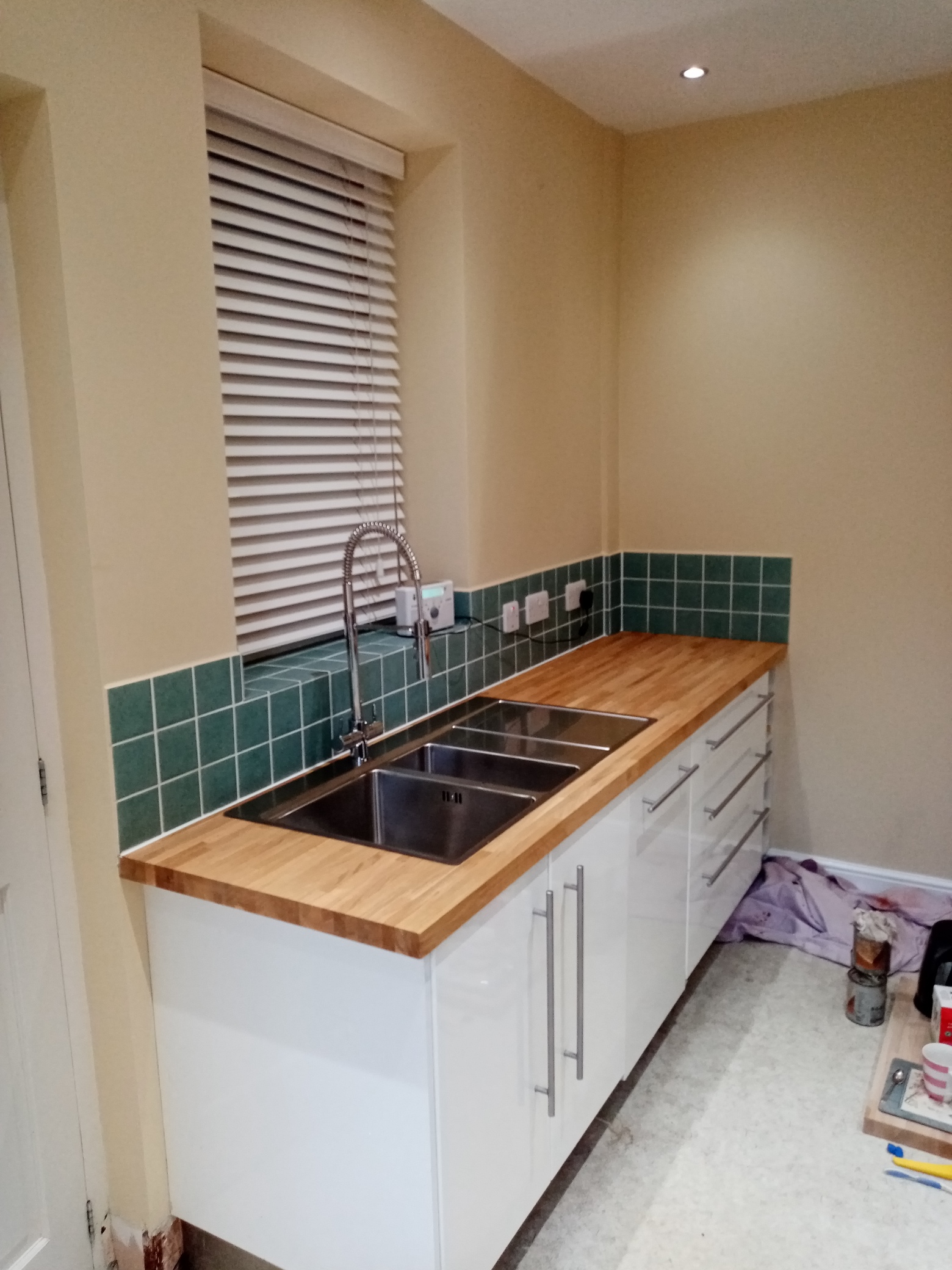
Worktop, sink, tap
The sink and tap were small and the worktop was blackened by water, so I replaced them all. Faith at Plan and Paint designed the new look.
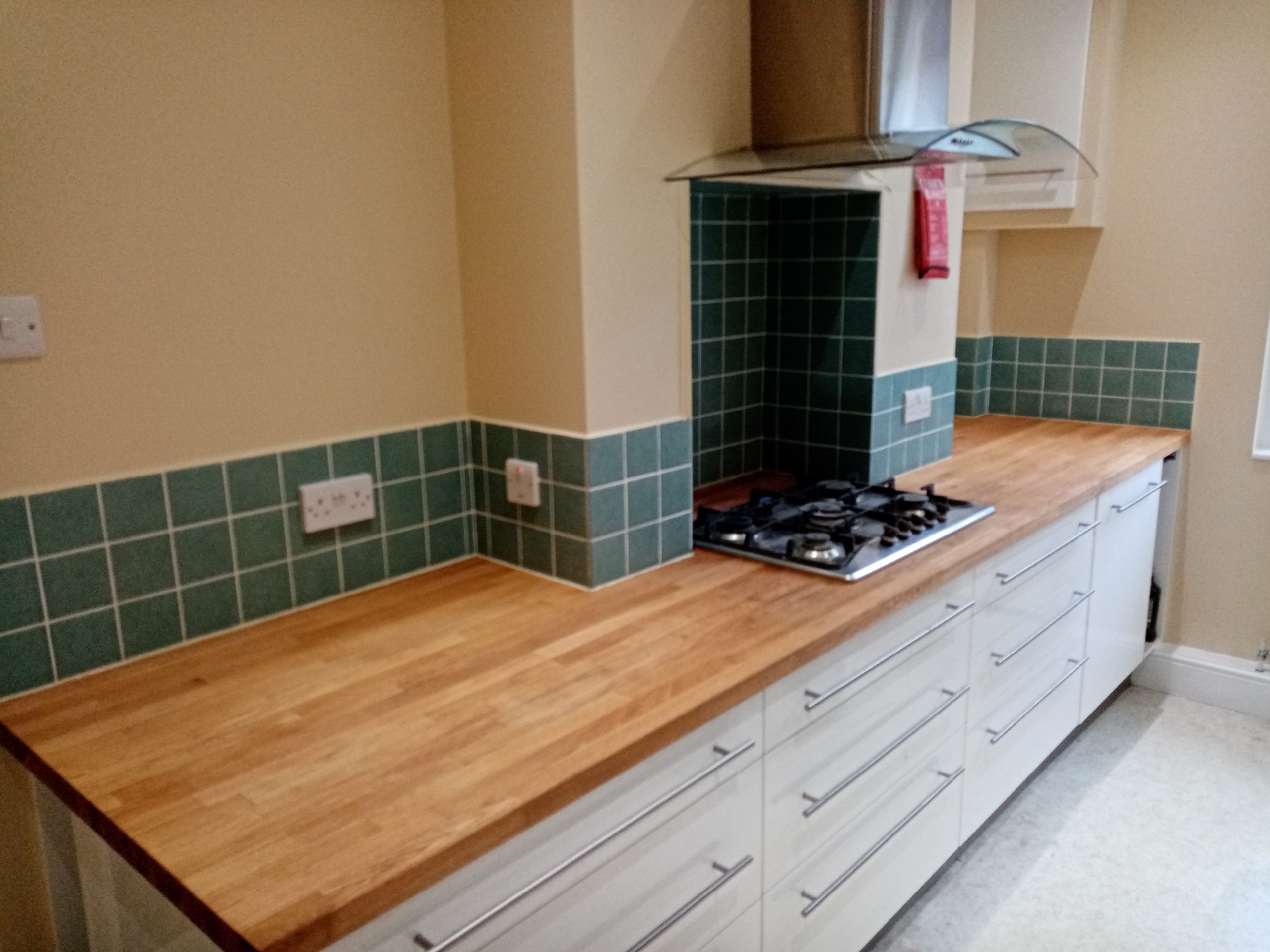
Sanding and tiling
Hot pans had burned the oak surface so I sanded back and re-oiled everything. The tiles behind the hob weren't full height, so I added more.
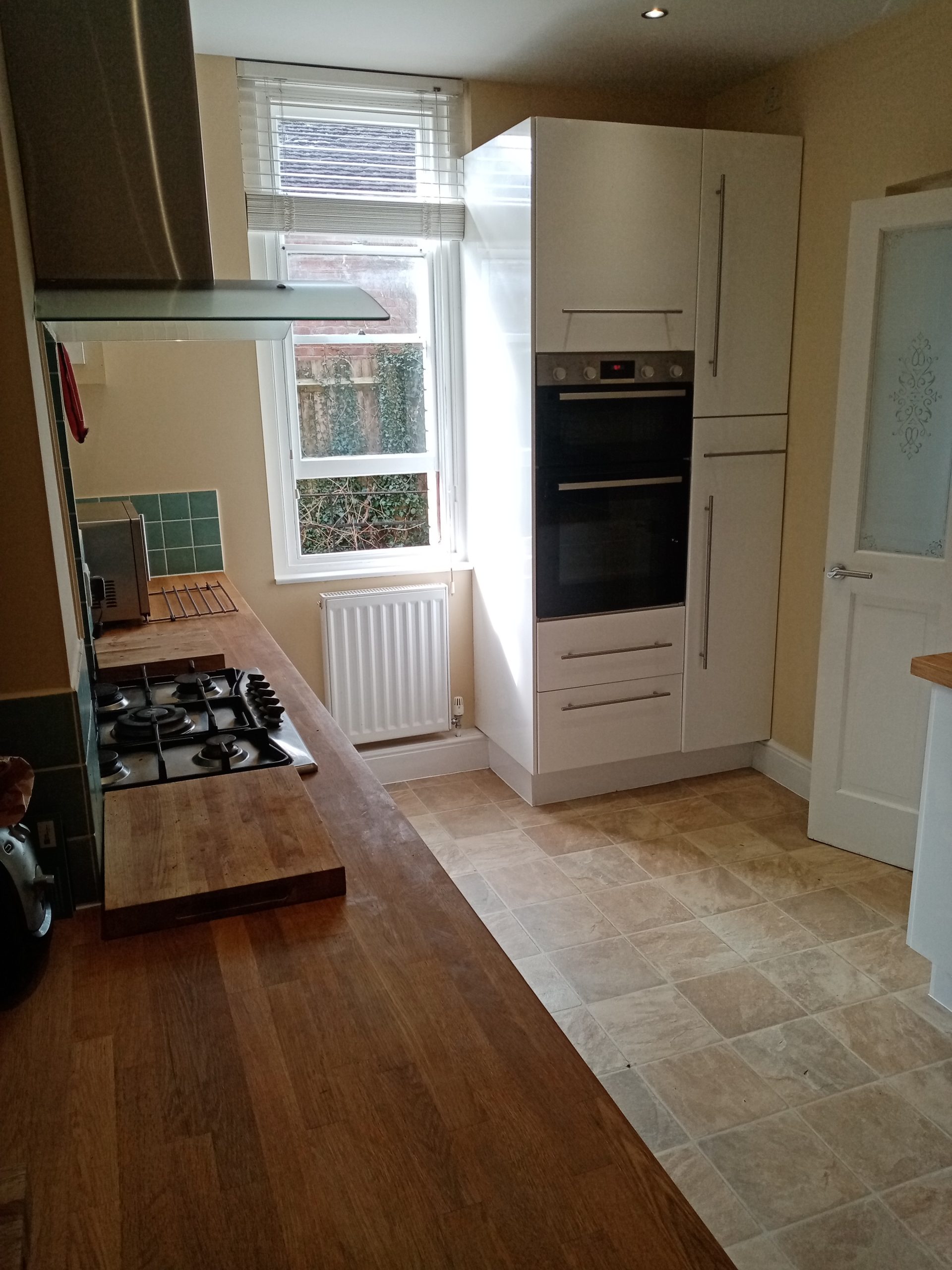
Floor and paint
Faith chose new vinyl from Caldecourt Carpets and painted the walls and woodwork a soft yellow in what had been a cold, dull, white room.
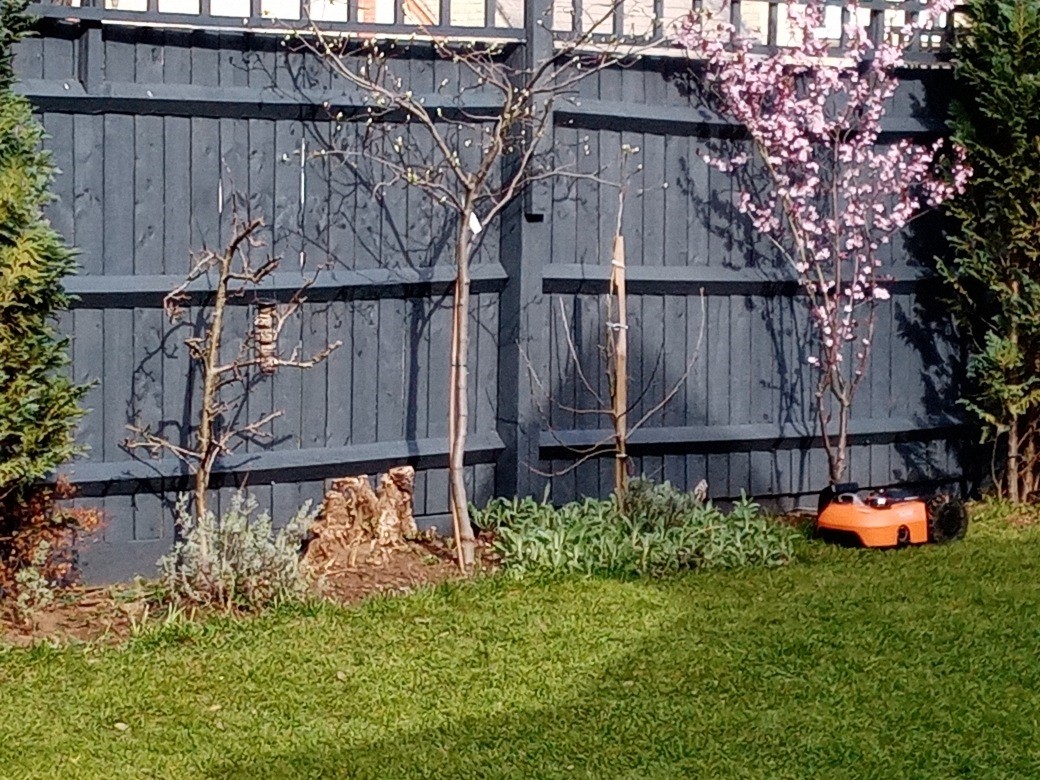
A smart fence
We painted the fence and the trellis on three sides of the garden and it looked very striking when it was finished, showing up the plants well.
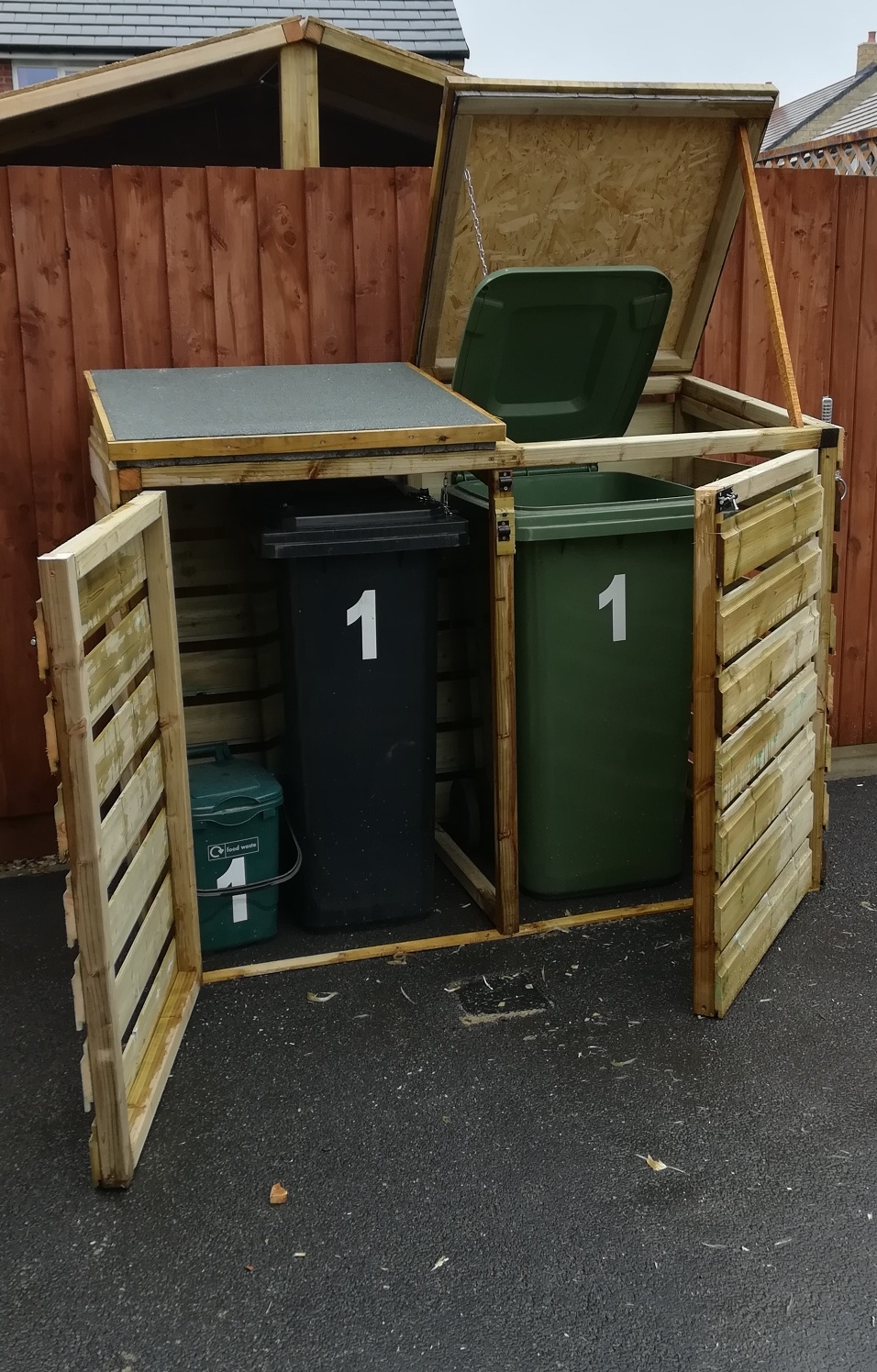
A bespoke bin store
A shiplap and chipboard double bin store with easy release felted lids and lid lifts.
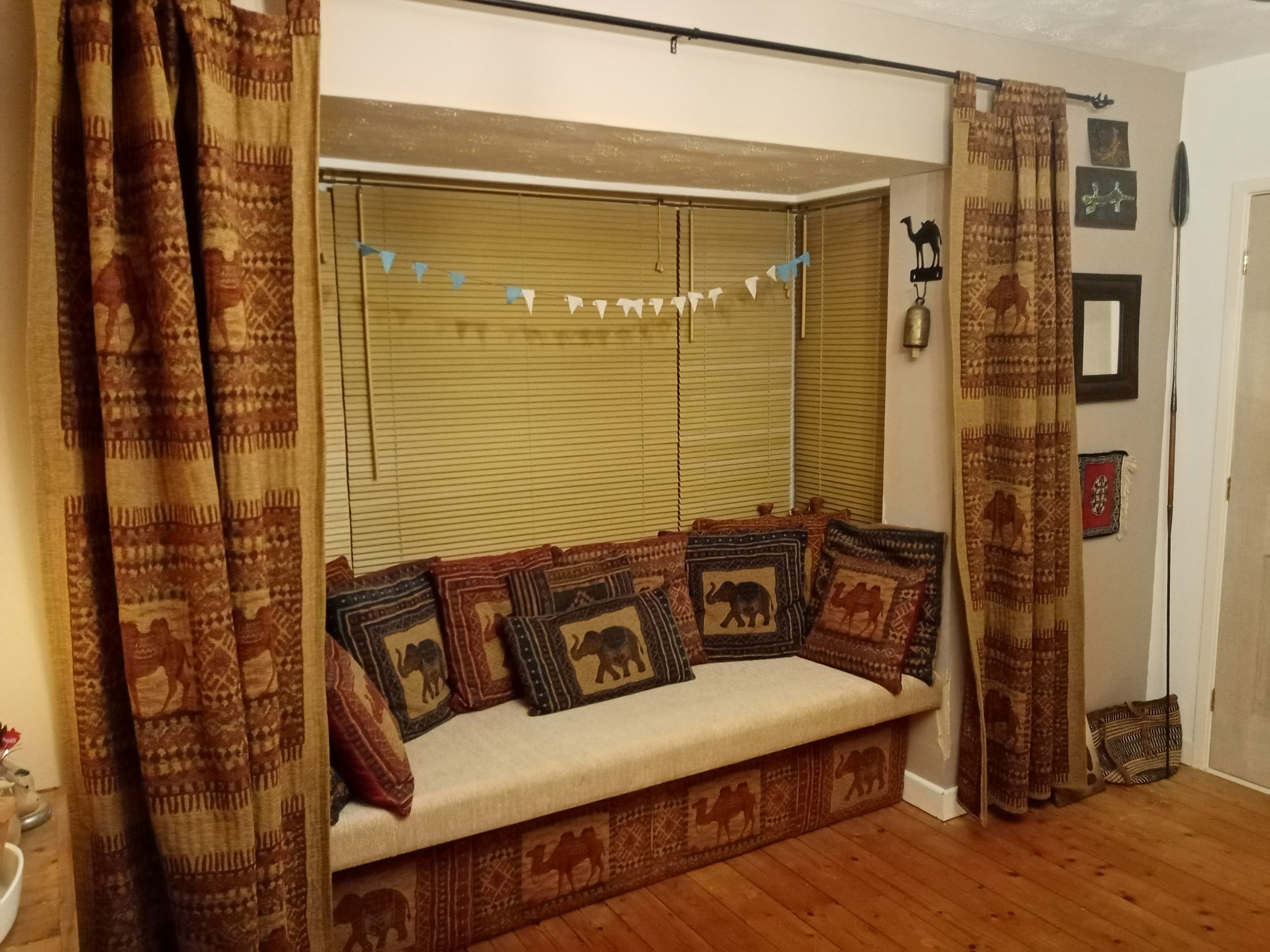
Multifunction area
To work as storage, dining seating and occasionally a bed, we designed an upholstery foam storage seat with gas lift hinges at table height.
Project: A new bathroom
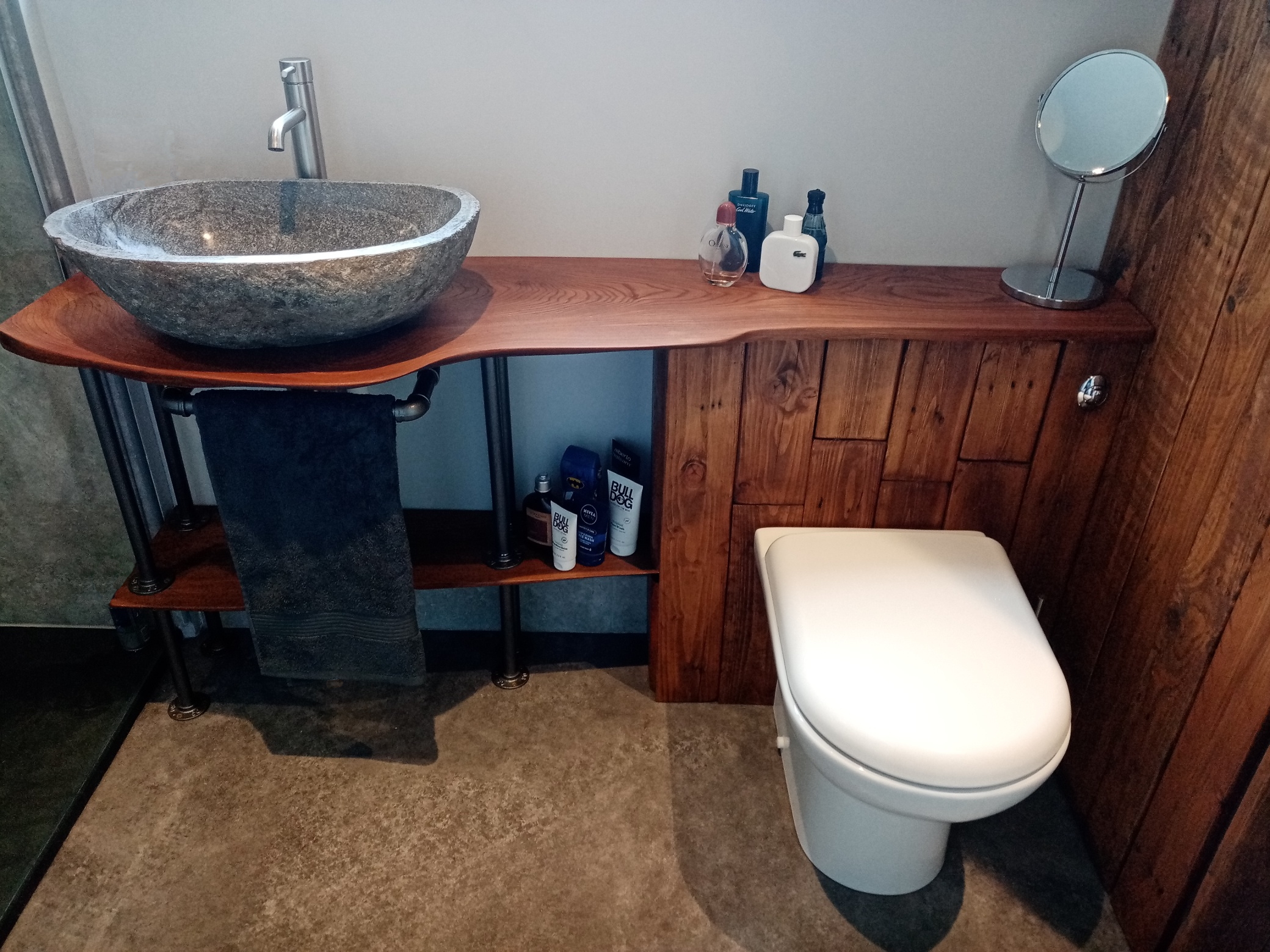
Bathroom #1
We undertook a complete rip-out, re-design and bespoke re-build, involving pretty much every possible element of being Handy.
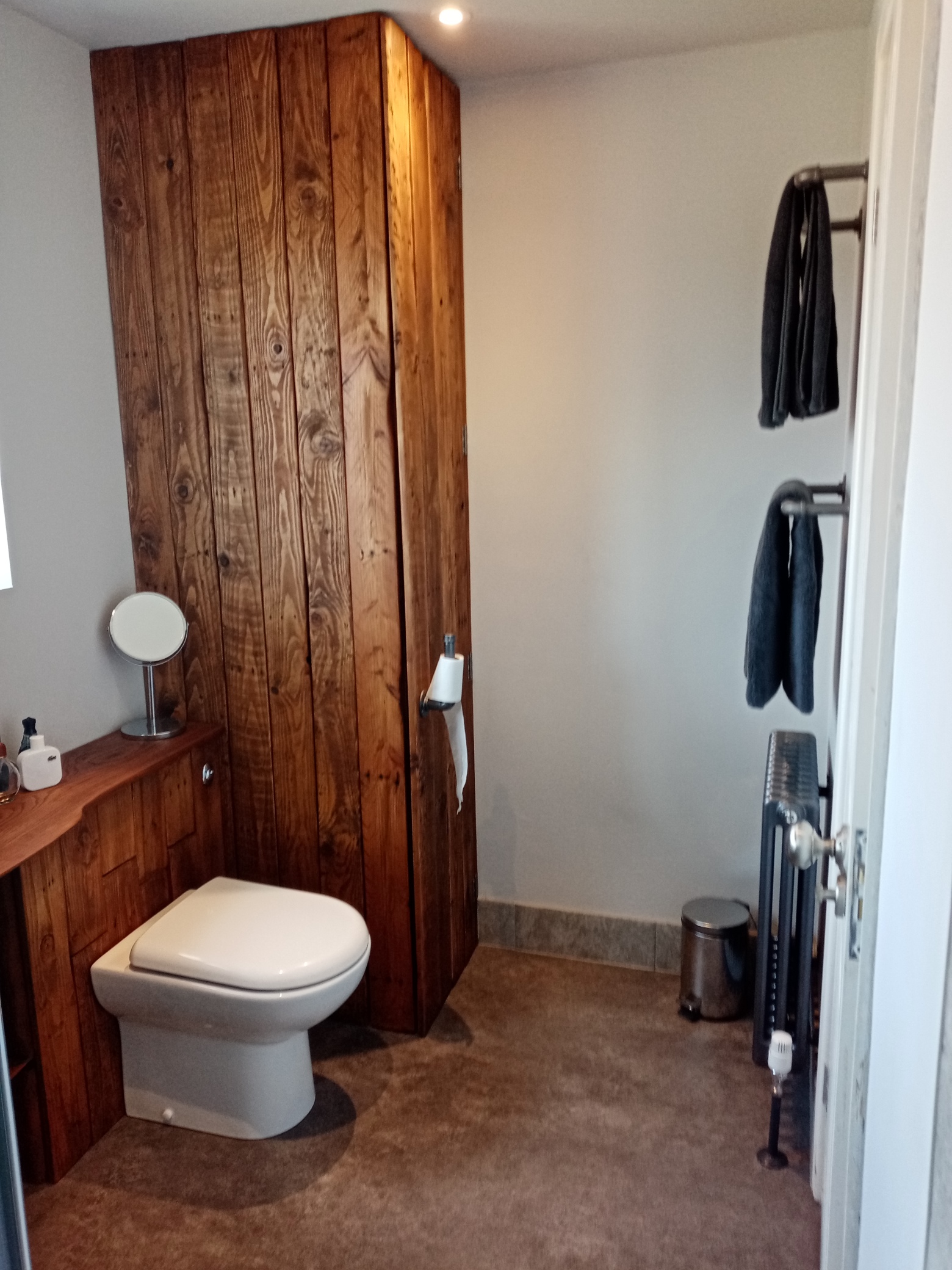
Bathroom #2
We relevelled the joists and relaid the floor prior to installing the cupboard and countertops.
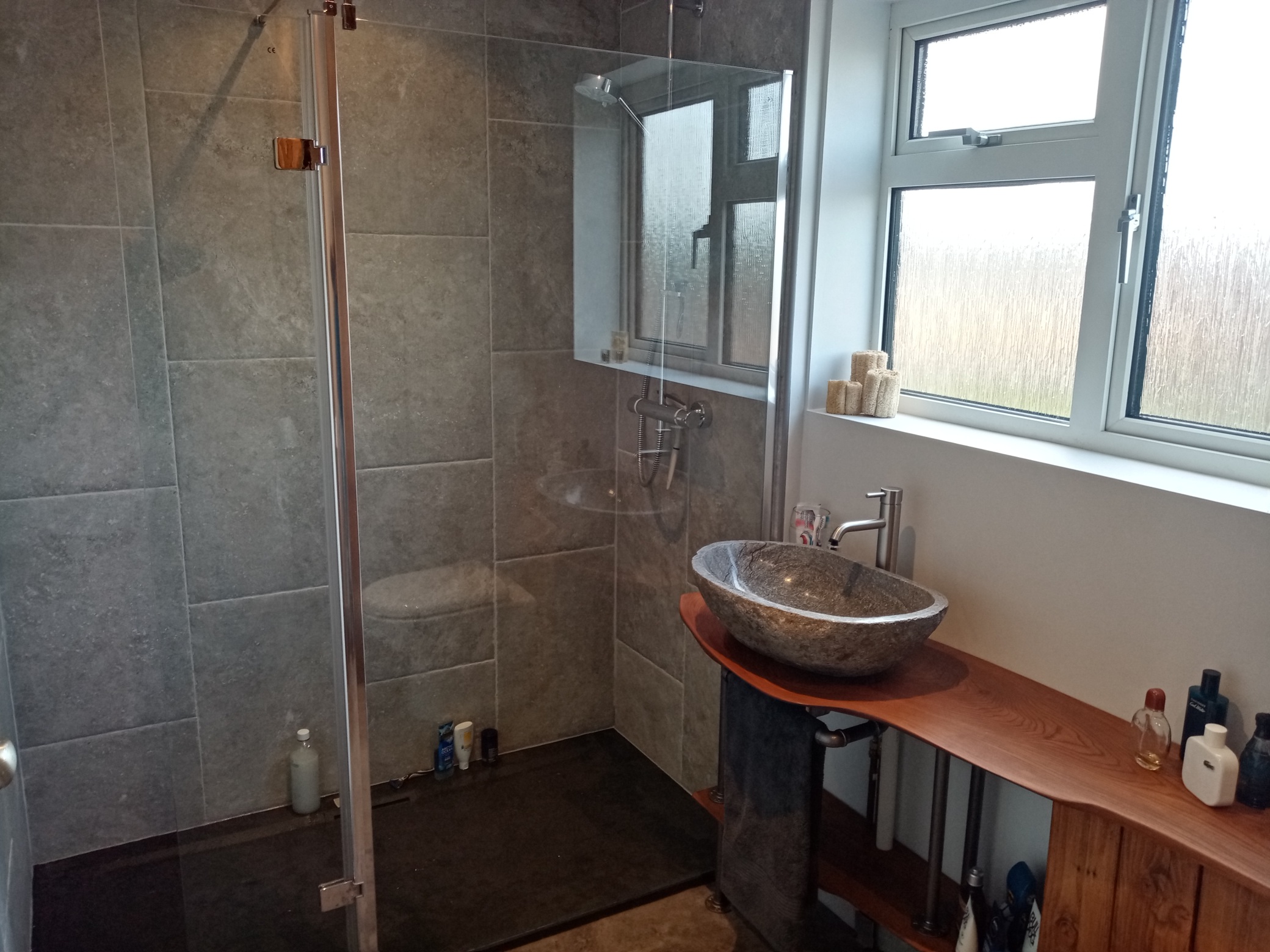
Bathroom #3
We worked with Mike Heasman on installing lighting, Mark Banfield for plastering and Caldecourt Carpets for the vinyl flooring.

Bathroom #4
I replaced all the plumbing (the previous sewerage was going uphill!) and installed the river boulder stone sink, toilet, radiator and shower.
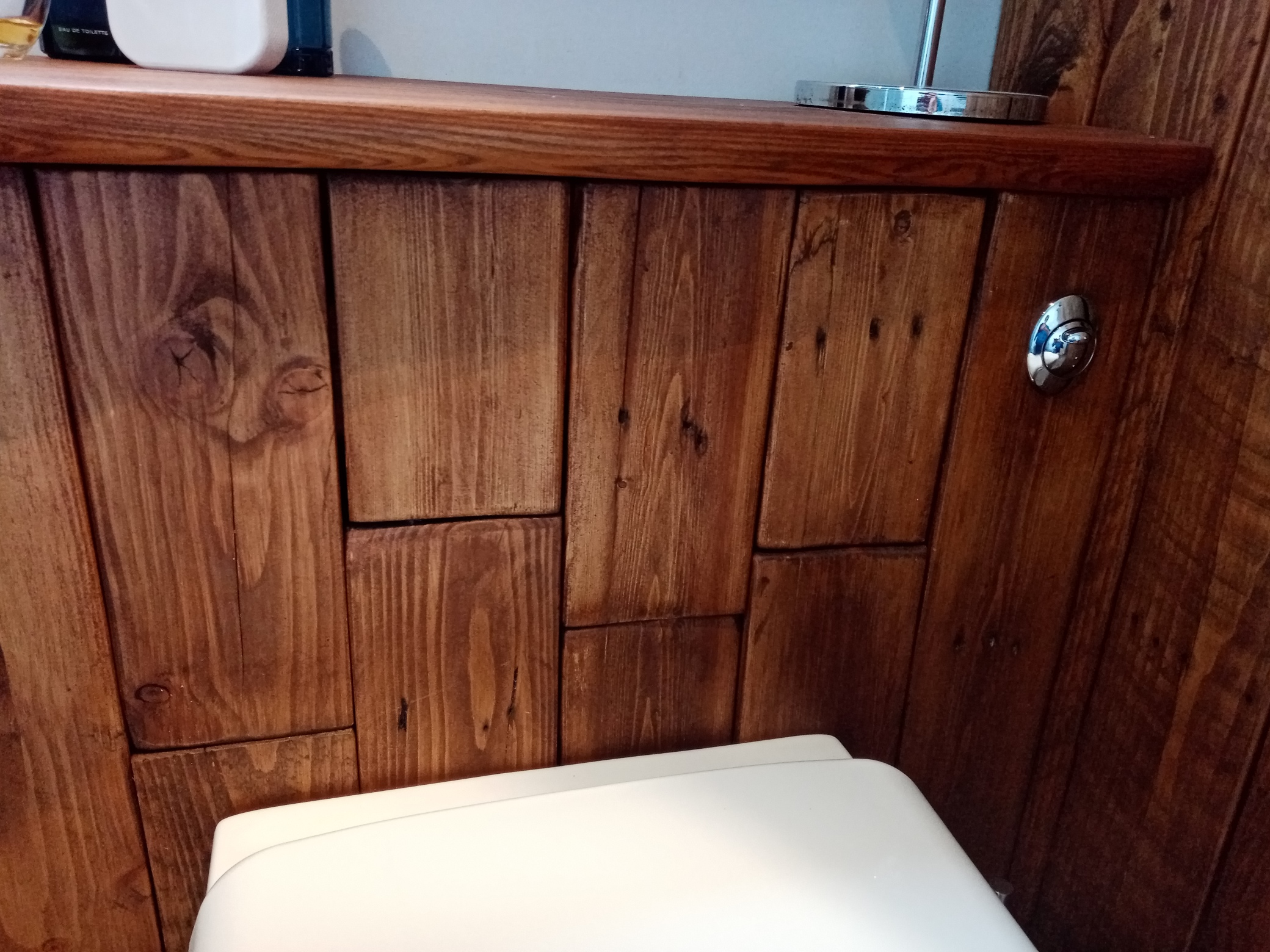
Bathroom #5
We hand-sanded (three times....) all the wood (oak, elm and pine) then hard wax oiled it for a long lasting waterproof finish which showed the grain.
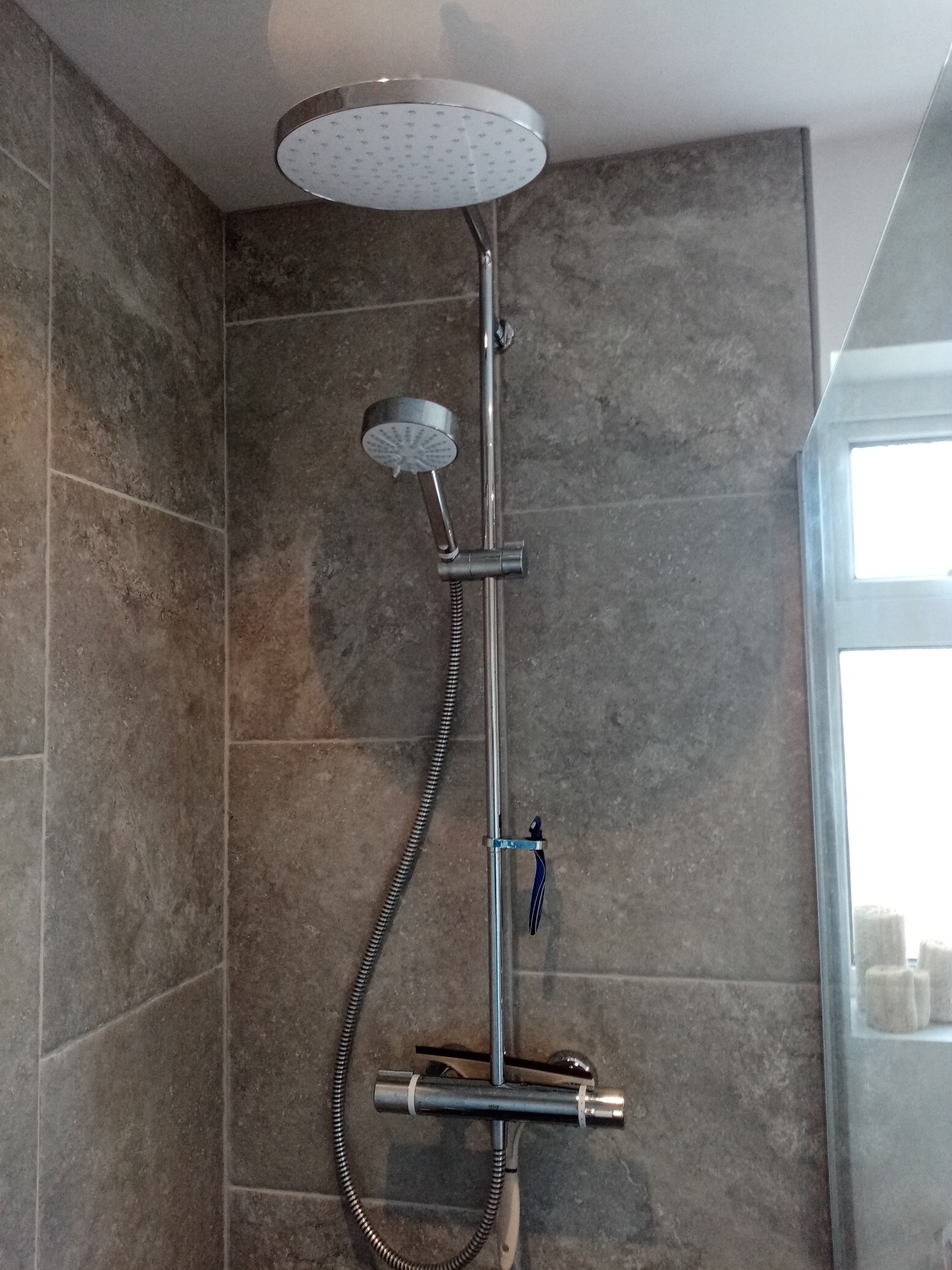
Bathroom #6
After levelling the shower tray and battening out, backerboarding and tiling the new shower area, I fitted the shower and shower glass.
Project: A Cat Pergola
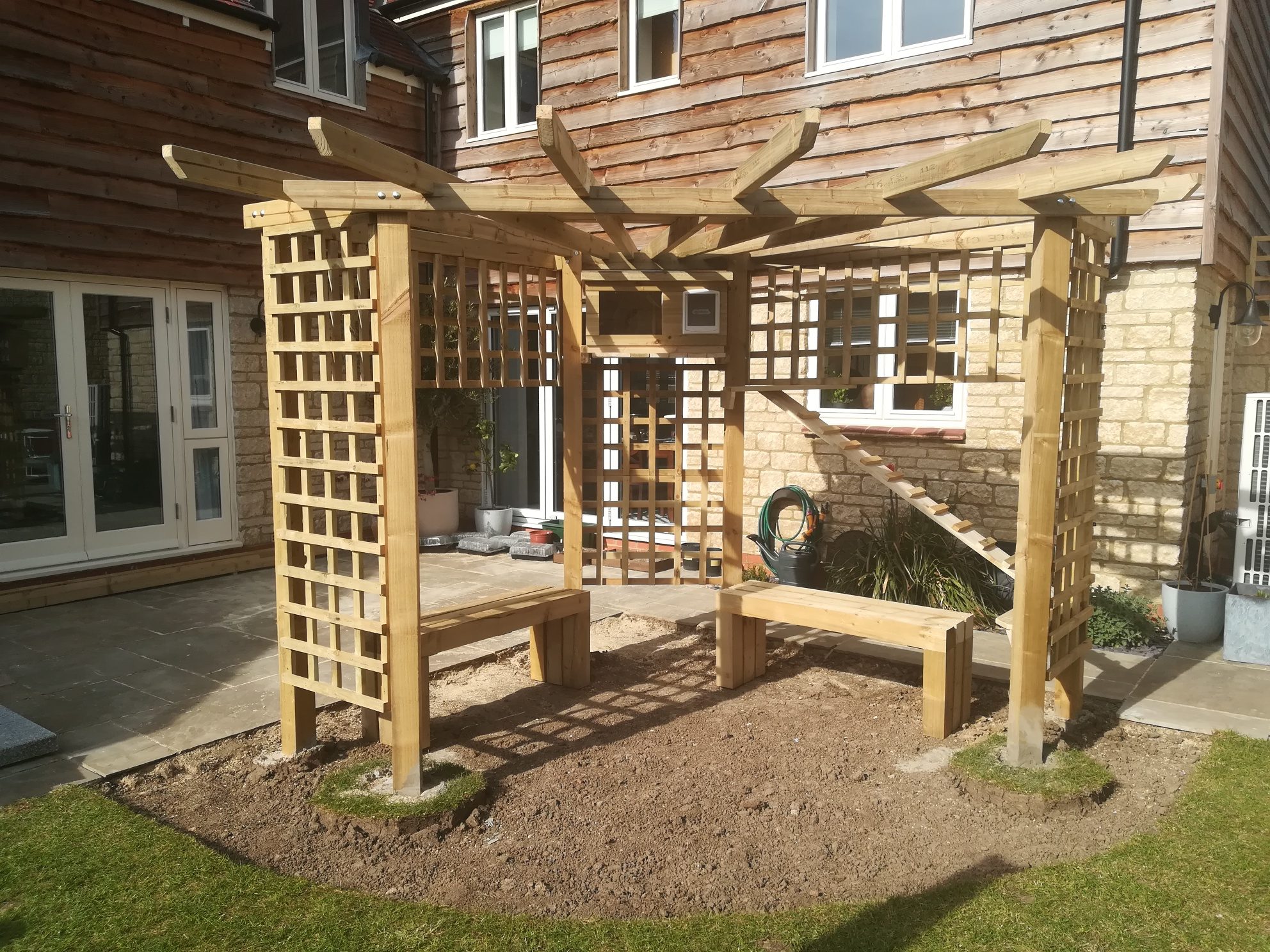
A Cat Pergola #1
This was an interesting design and build. The owner wanted a bespoke pergola for the cats, with seating underneath, which would enhance the garden.
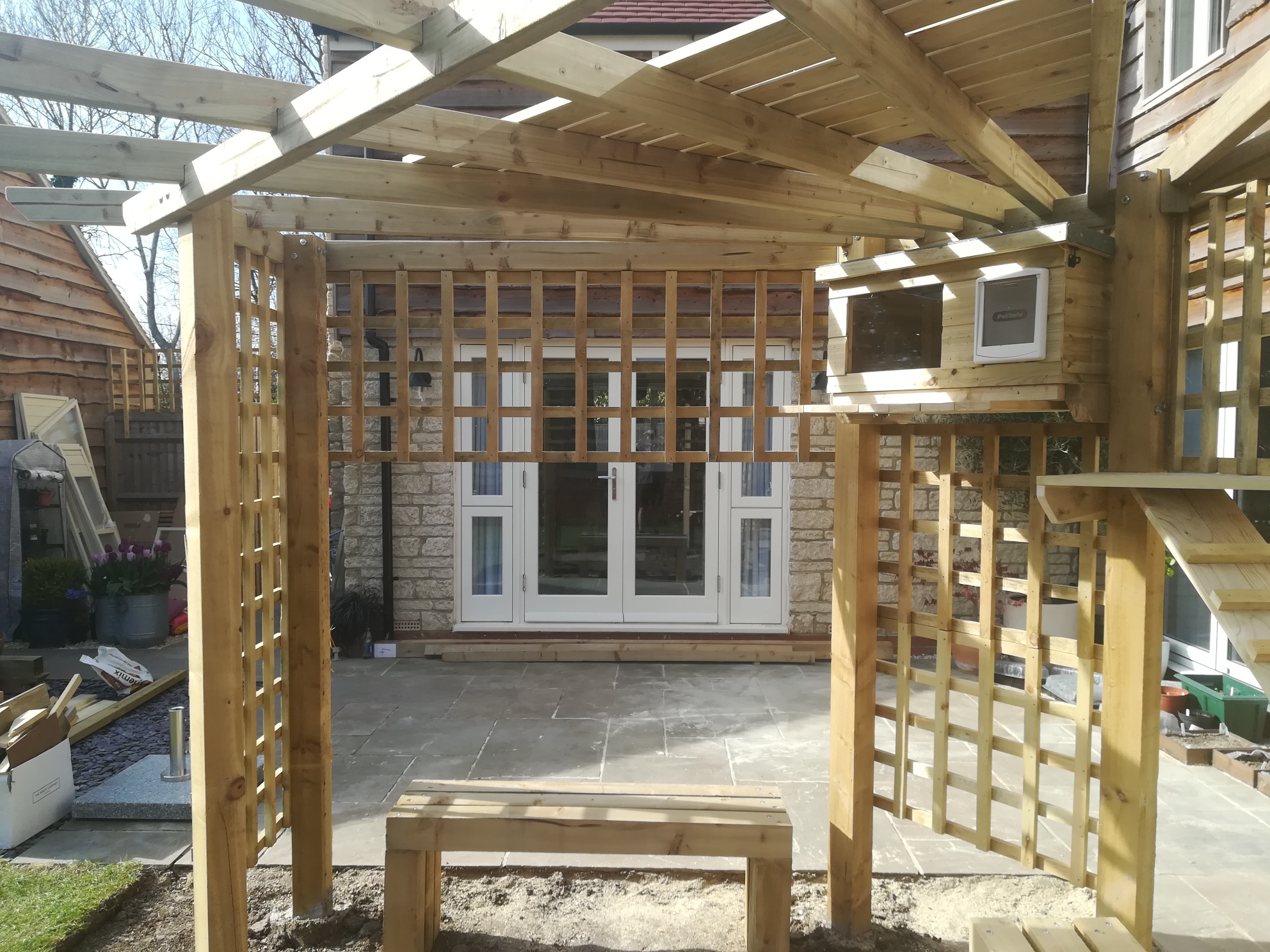
A Cat Pergola #2
We decided on a starburst effect with trellis on the top, two seats for the owners and a house for the cats, who like to climb.
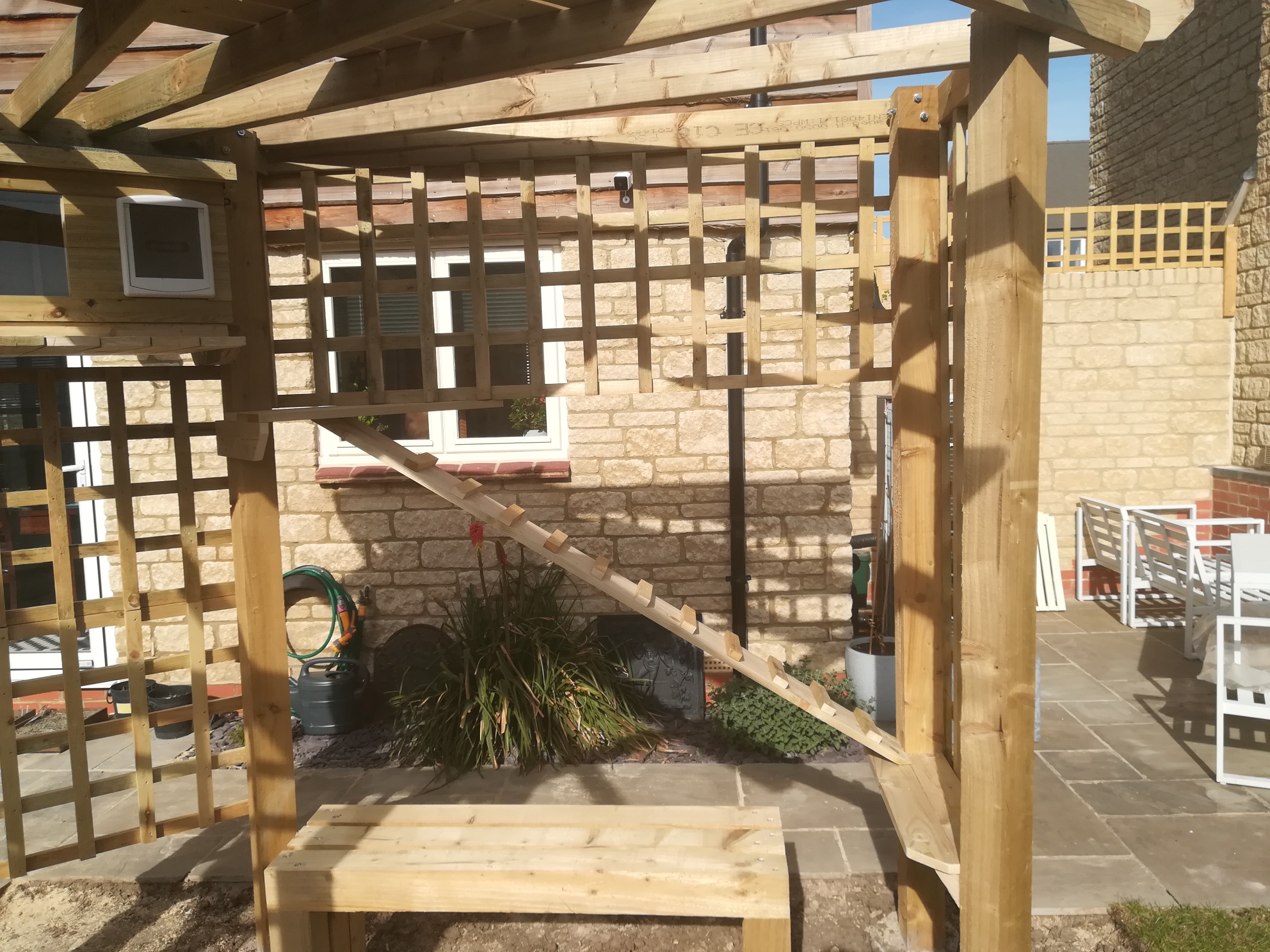
A Cat Pergola #3
Stairs for the casts to access the house and perch, complete with seating underneath and trellis for plants to shade the area.
Project: A New Kitchen
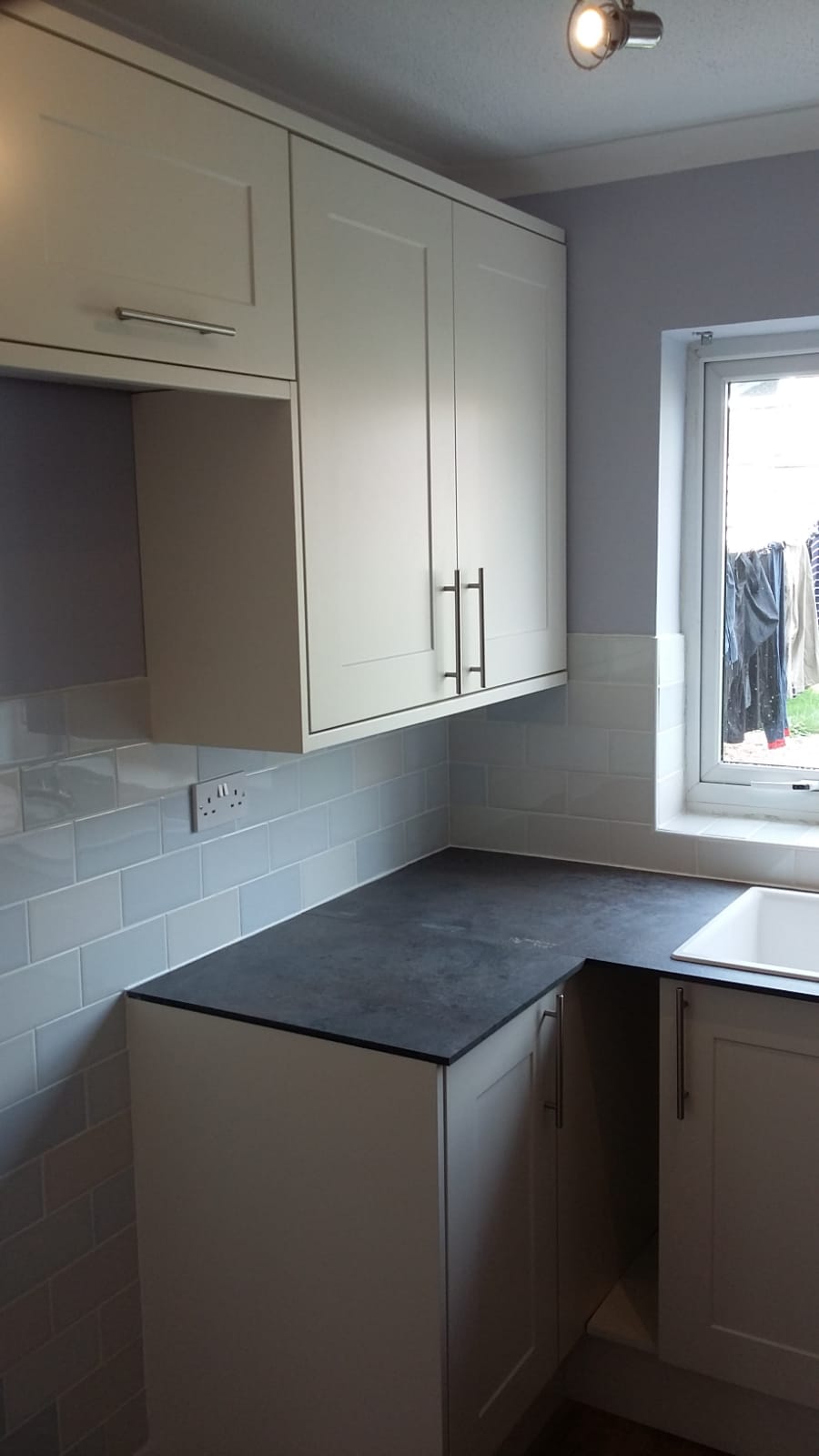
Kitchen #1
Due to coronavirus, I was able to work with the owner on his kitchen to halve his installation costs.
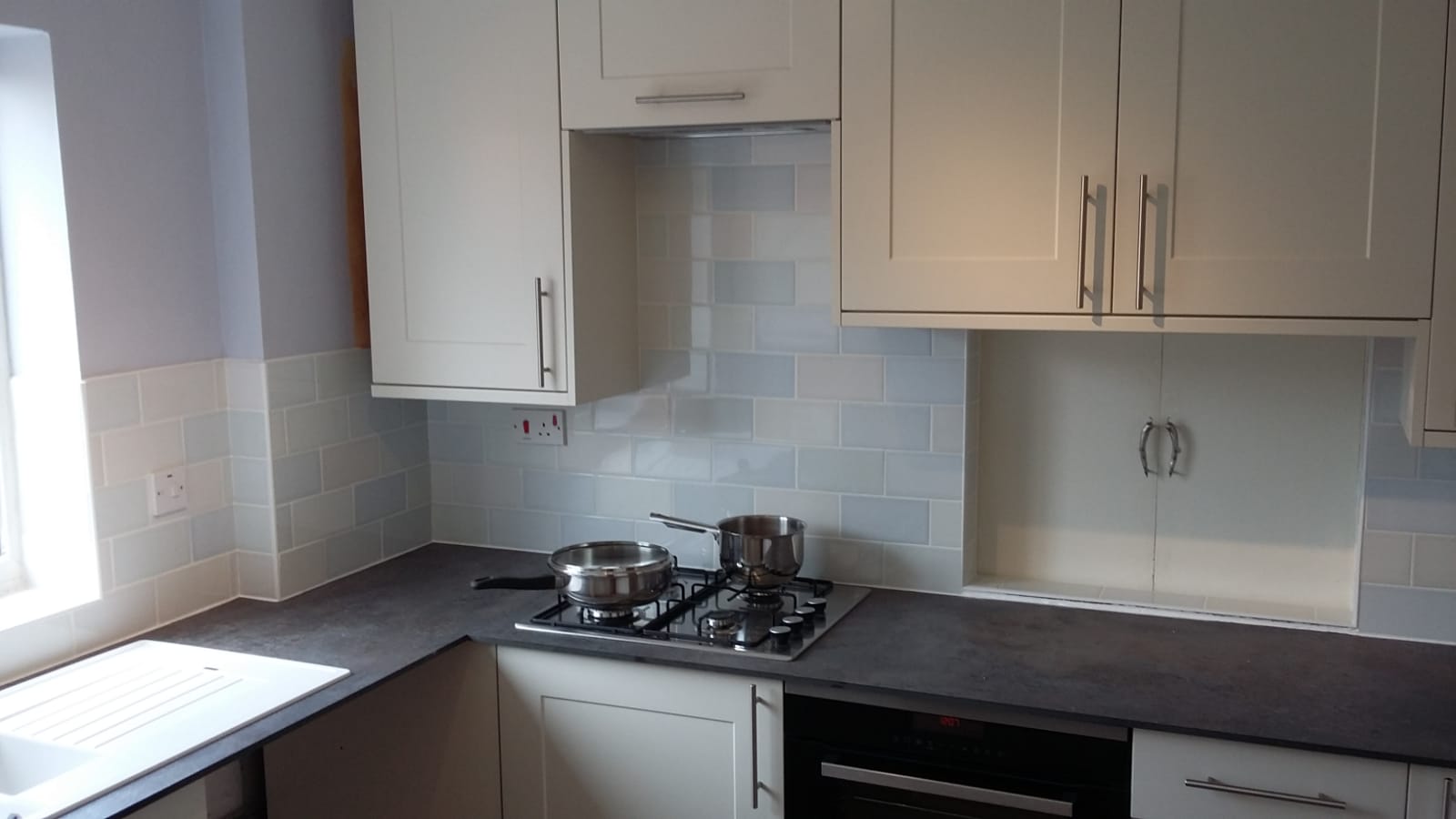
Kitchen #2
Having taken out the old kitchen, we assembled and installed the kitchen cupboards and cut and installed a slimline worktop. A local gas fitter installed the oven and hob.
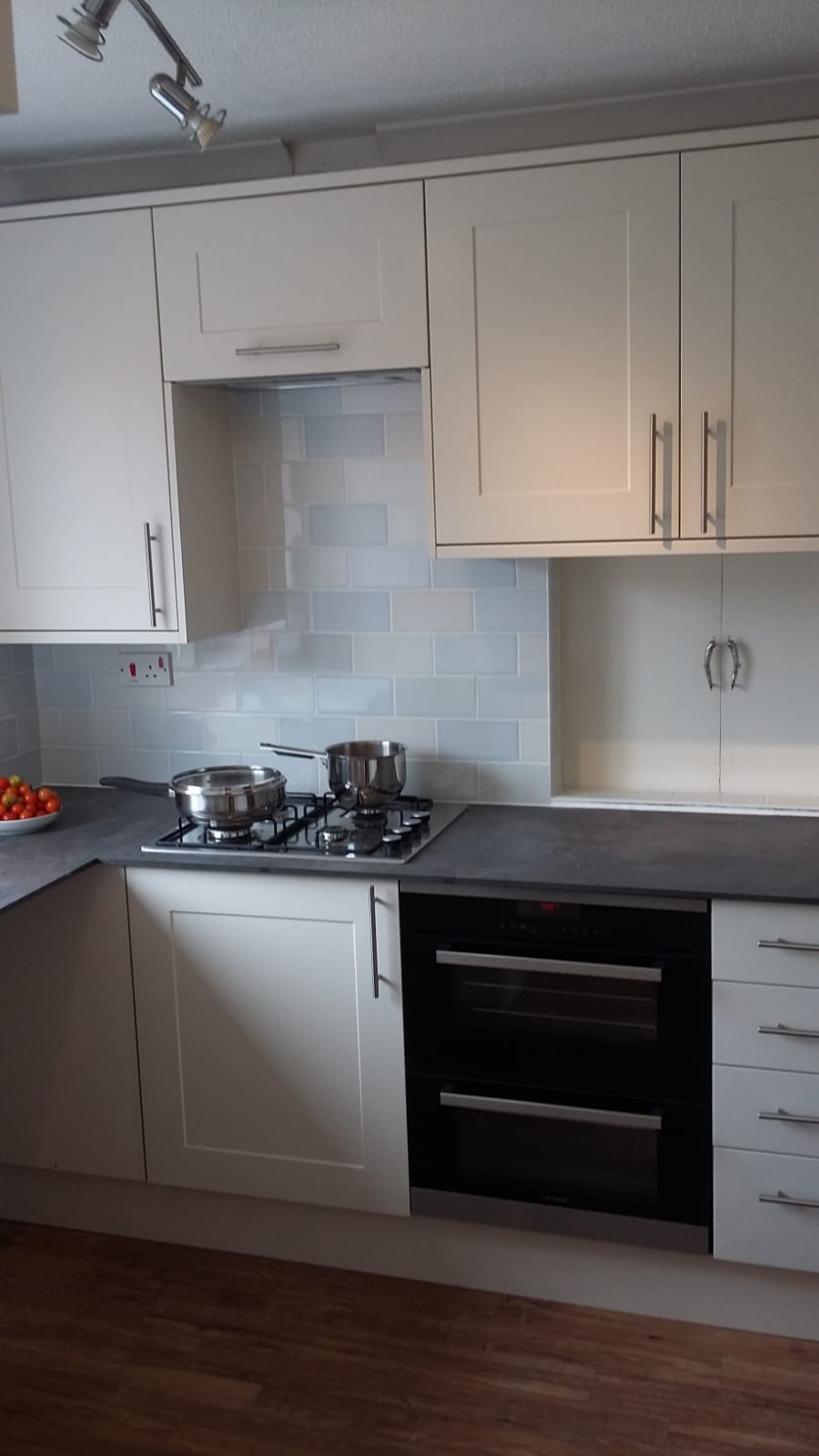
Kitchen #3
I plumbed in the sink, taps and washing machine, painted and tiled the walls and laid a new vinyl floor.
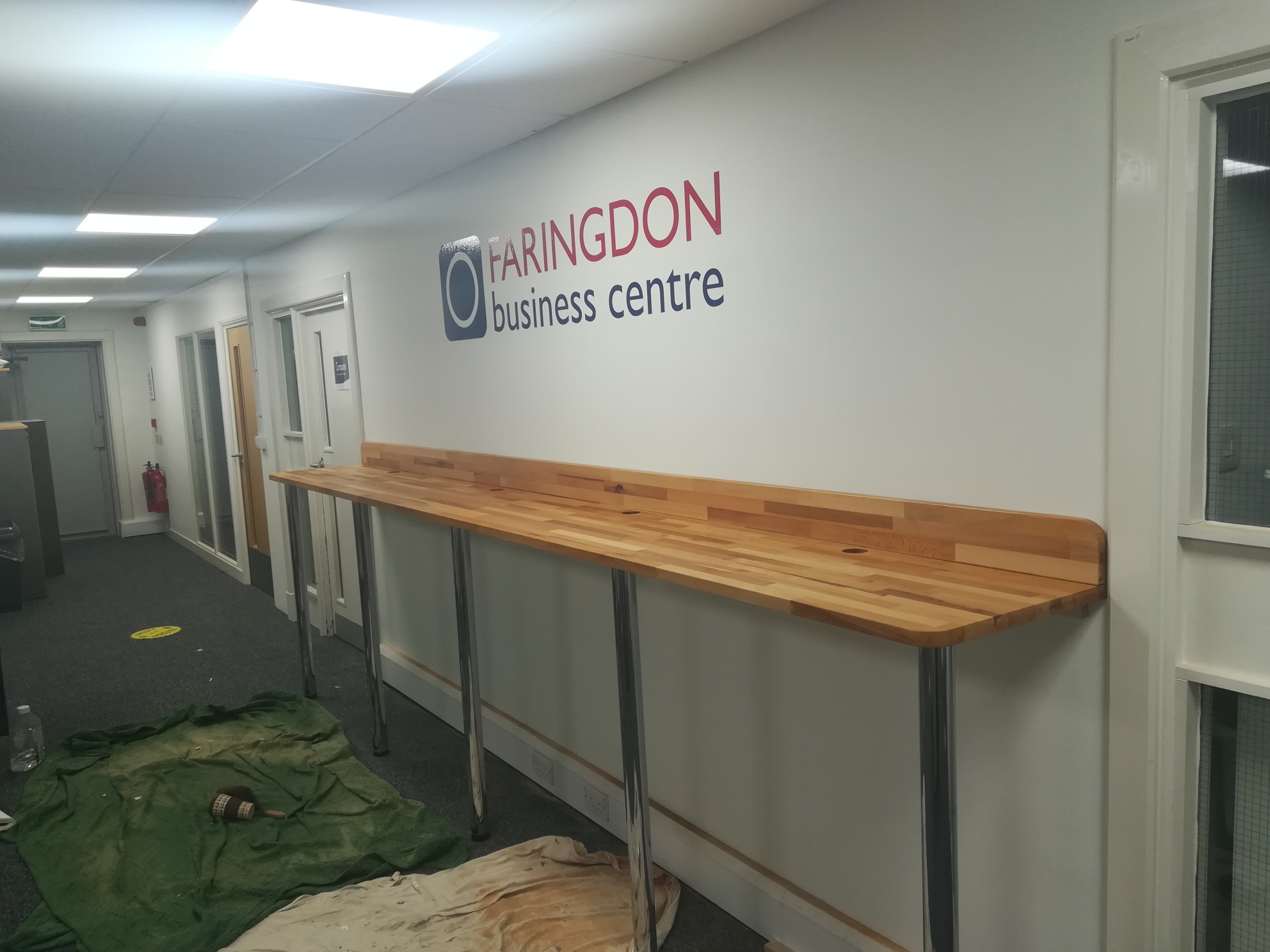
A new 'perch' for tall chairs
I installed a worktop, cutting quarter of the back off all along, using it to create an upstand and rounding the edges for safety.

Before: a weathered teak table
The owner wanted her teak garden table restored to its original beauty.
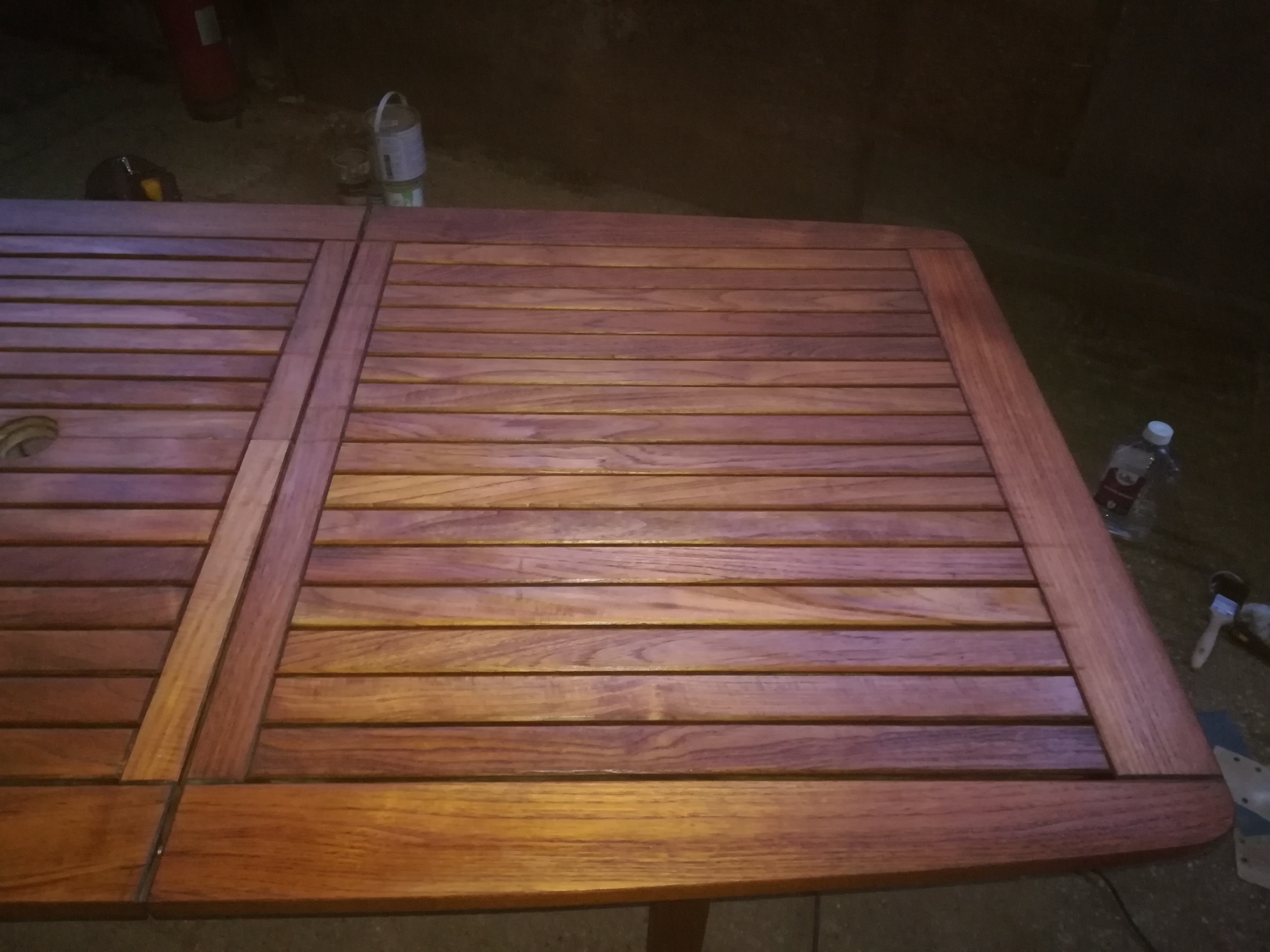
After: new-looking teak table
The table was scraped, sanded and given a few coats of danish oil.
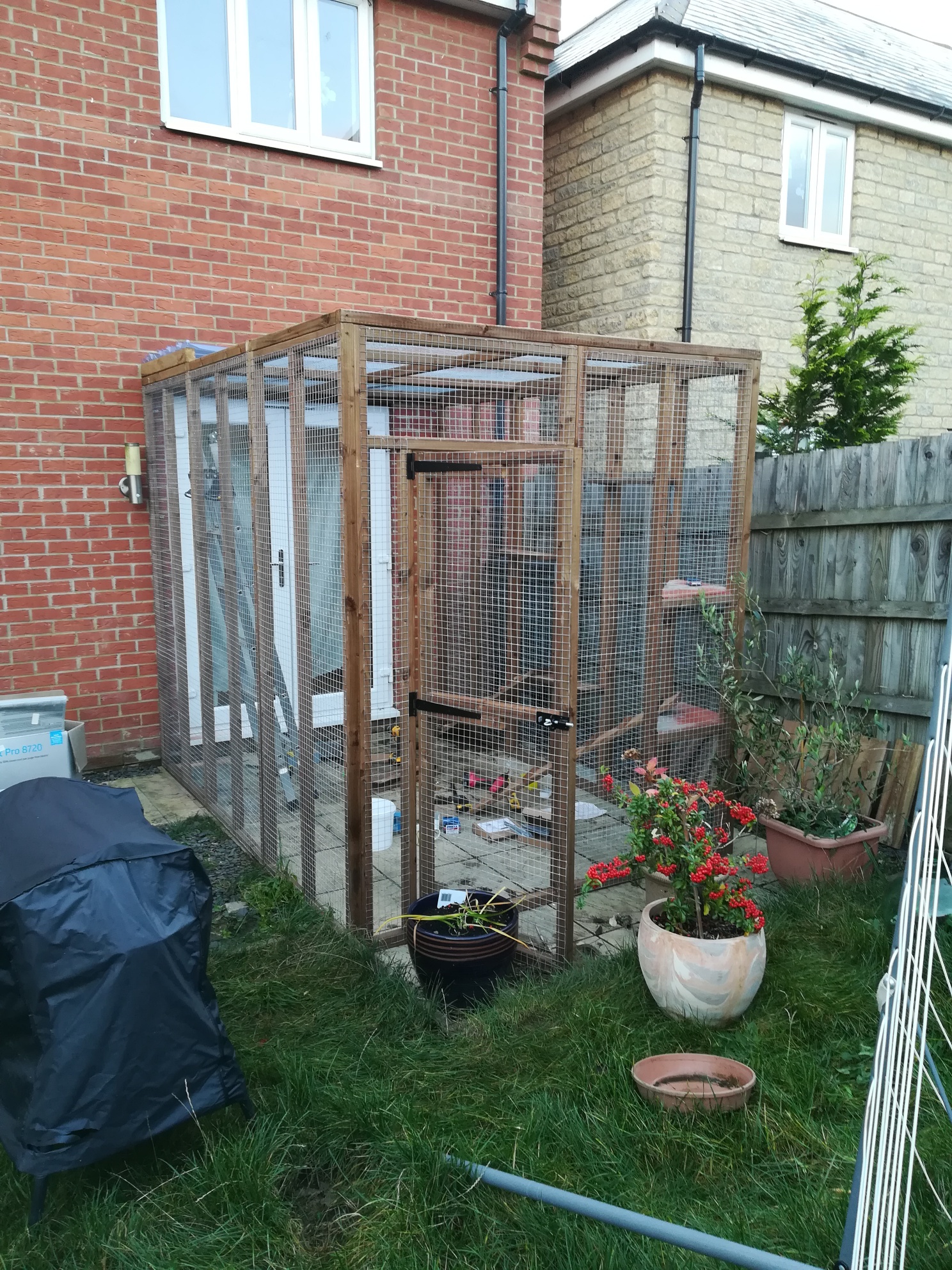
A first: A Catio
Who knew cats had patios? This enables the cat to have fresh air while not allowing it to roam. Purchased flat pack, it just needed installing.
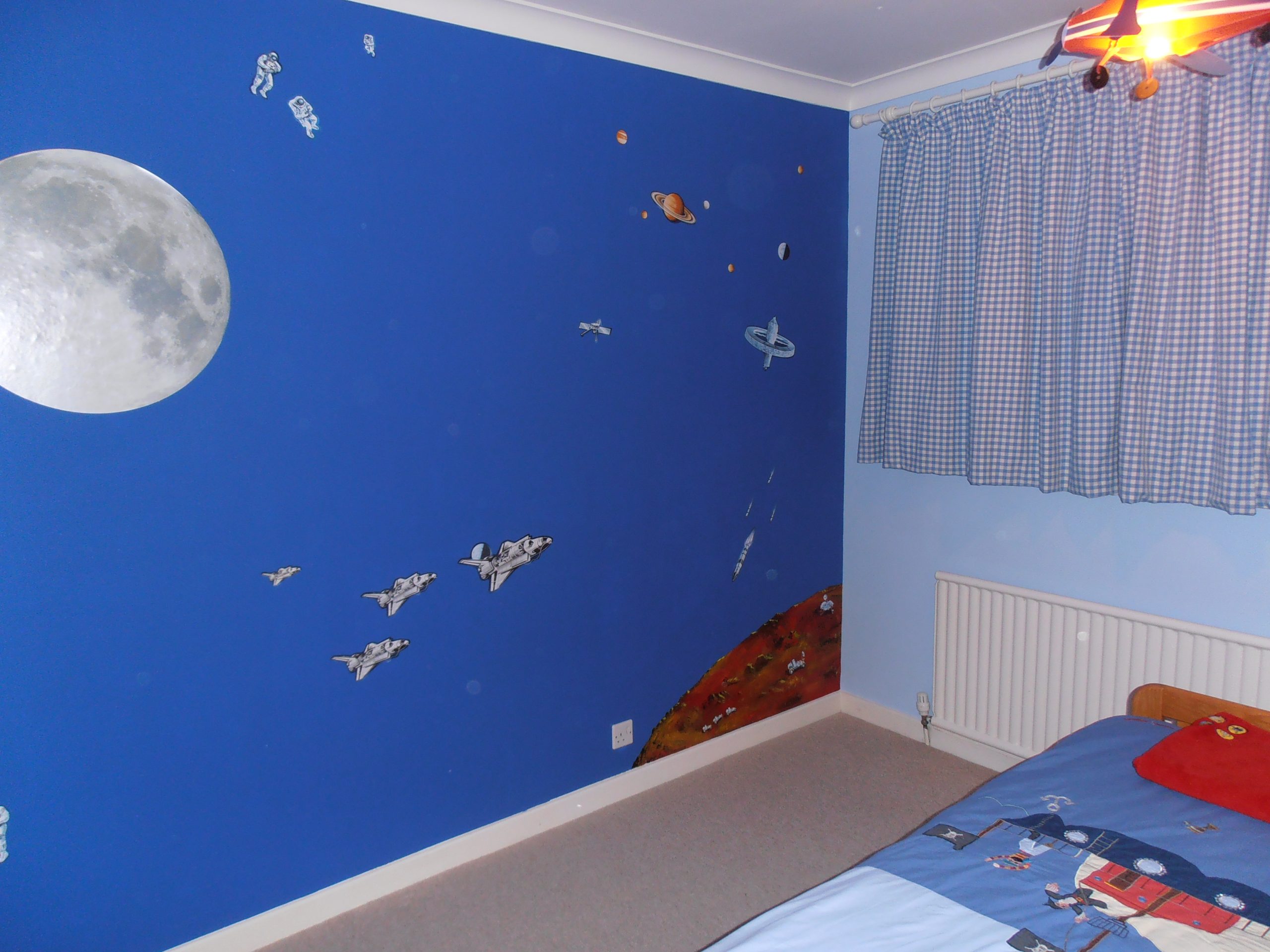
A space themed wall
Using a combination of a glow in the dark moon sticker, space stickers and a painted wall/red planet I created this wall for a boy's room.
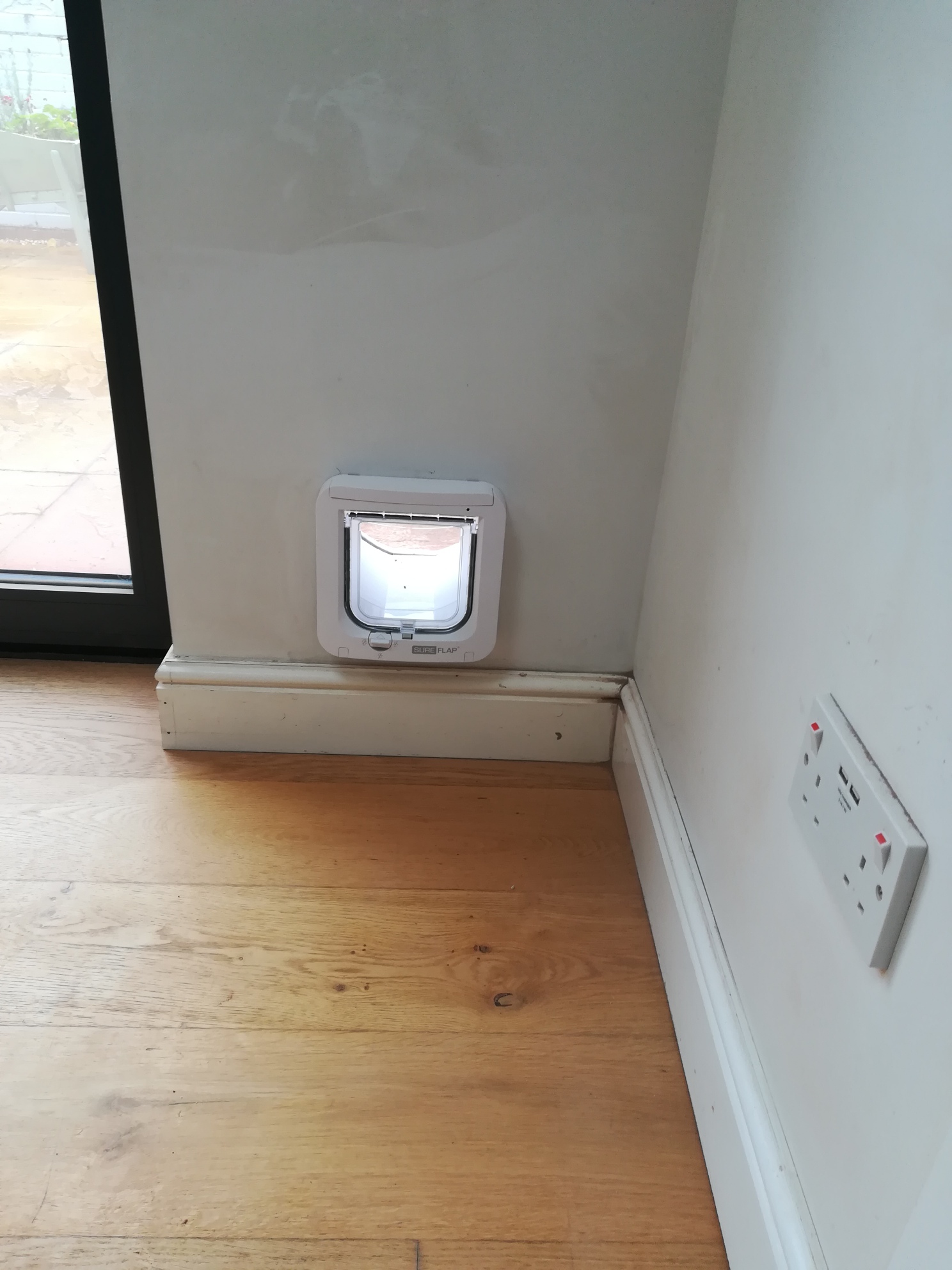
Another first: a wall cat flap
After making big holes through the cavity wall I was able to install this large cat flap.
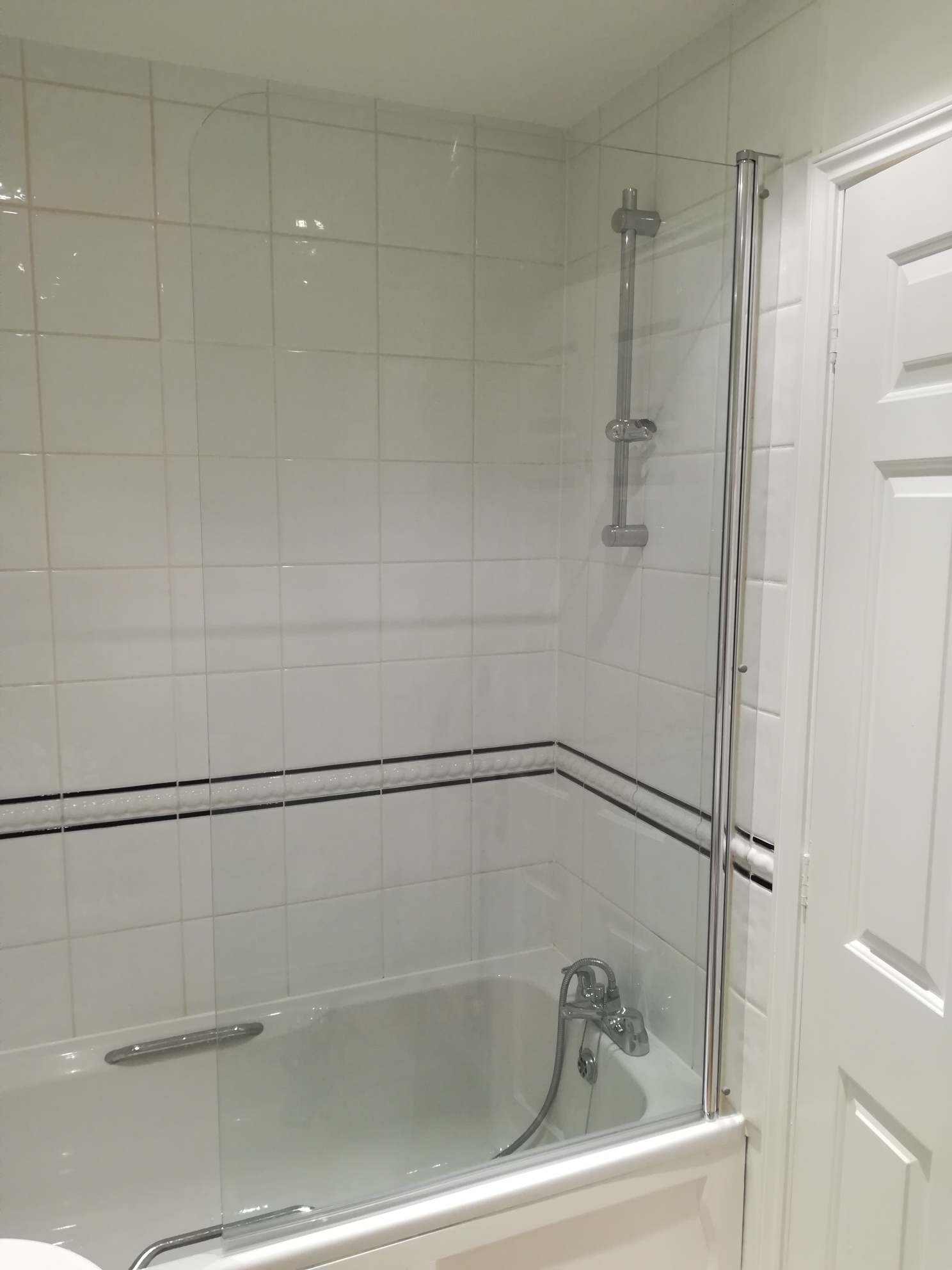
A new shower screen
Replaced and fitted a new shower screen to existing bathroom.
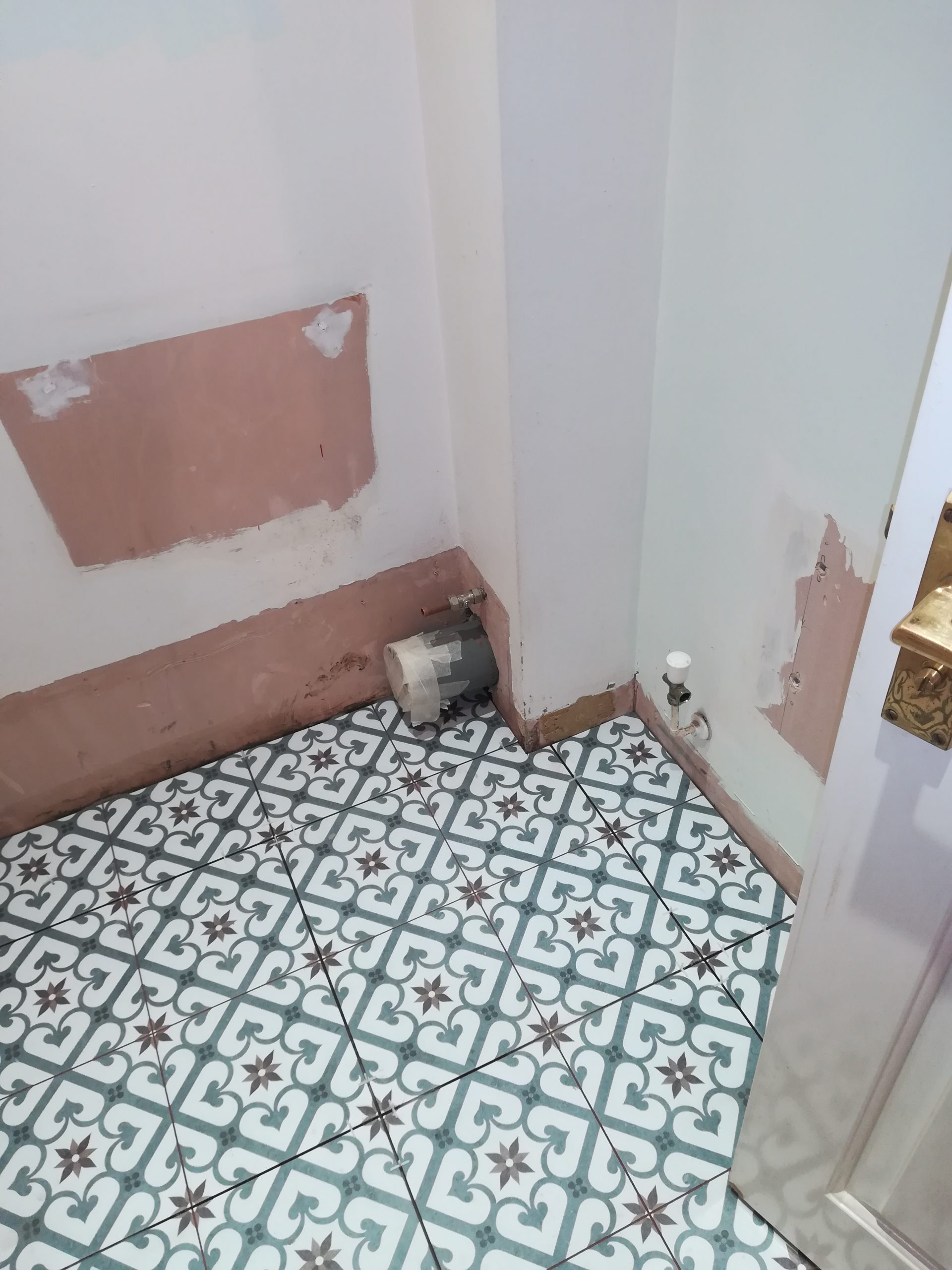
New tiled floor
Removed old floor and installed new floor tiles.
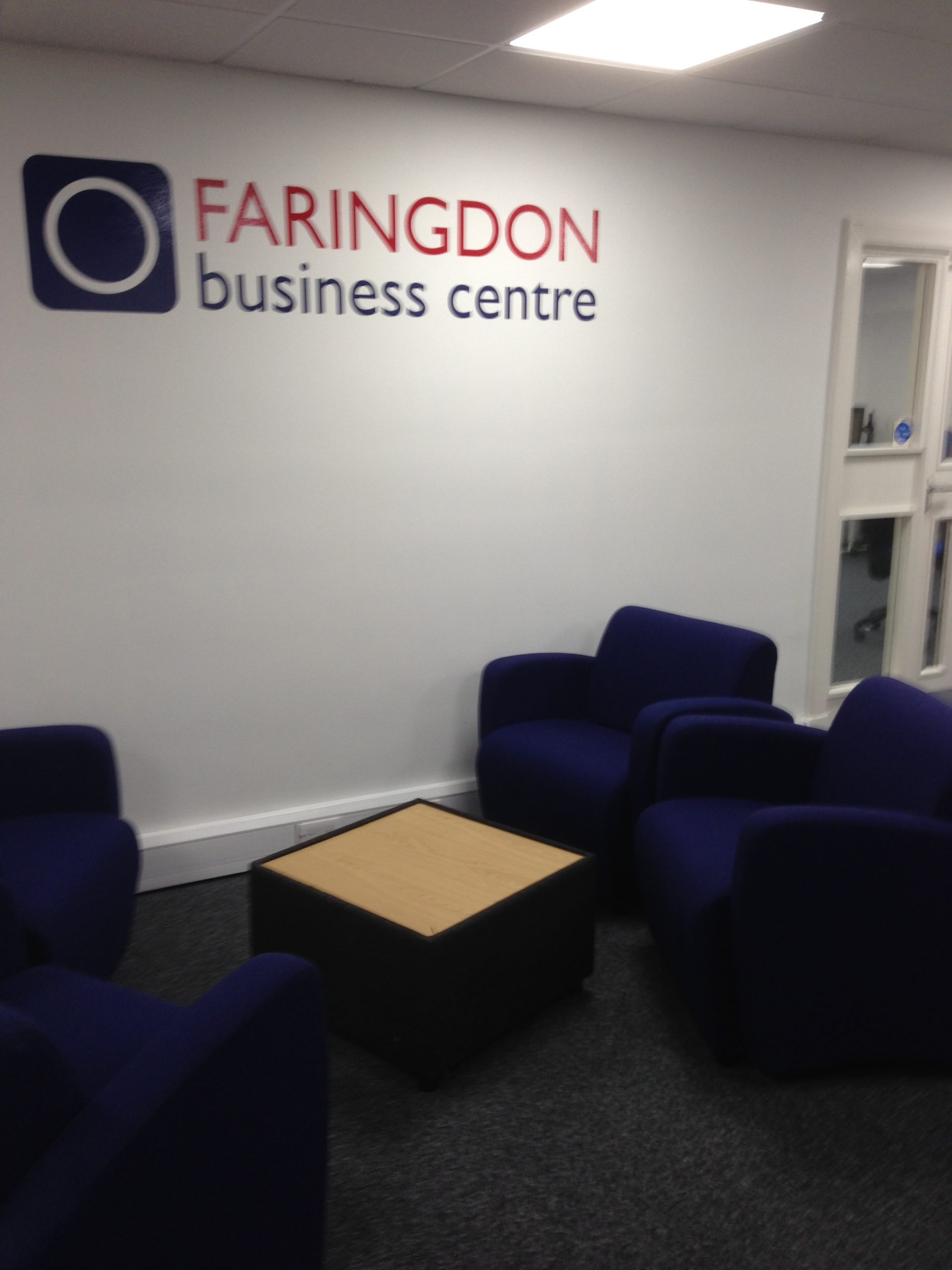
Installed cut vinyl graphics
Cut vinyl is a bespoke wall sticker. It needs careful positioning and once up is very effective and modern looking. We chose a gloss look.
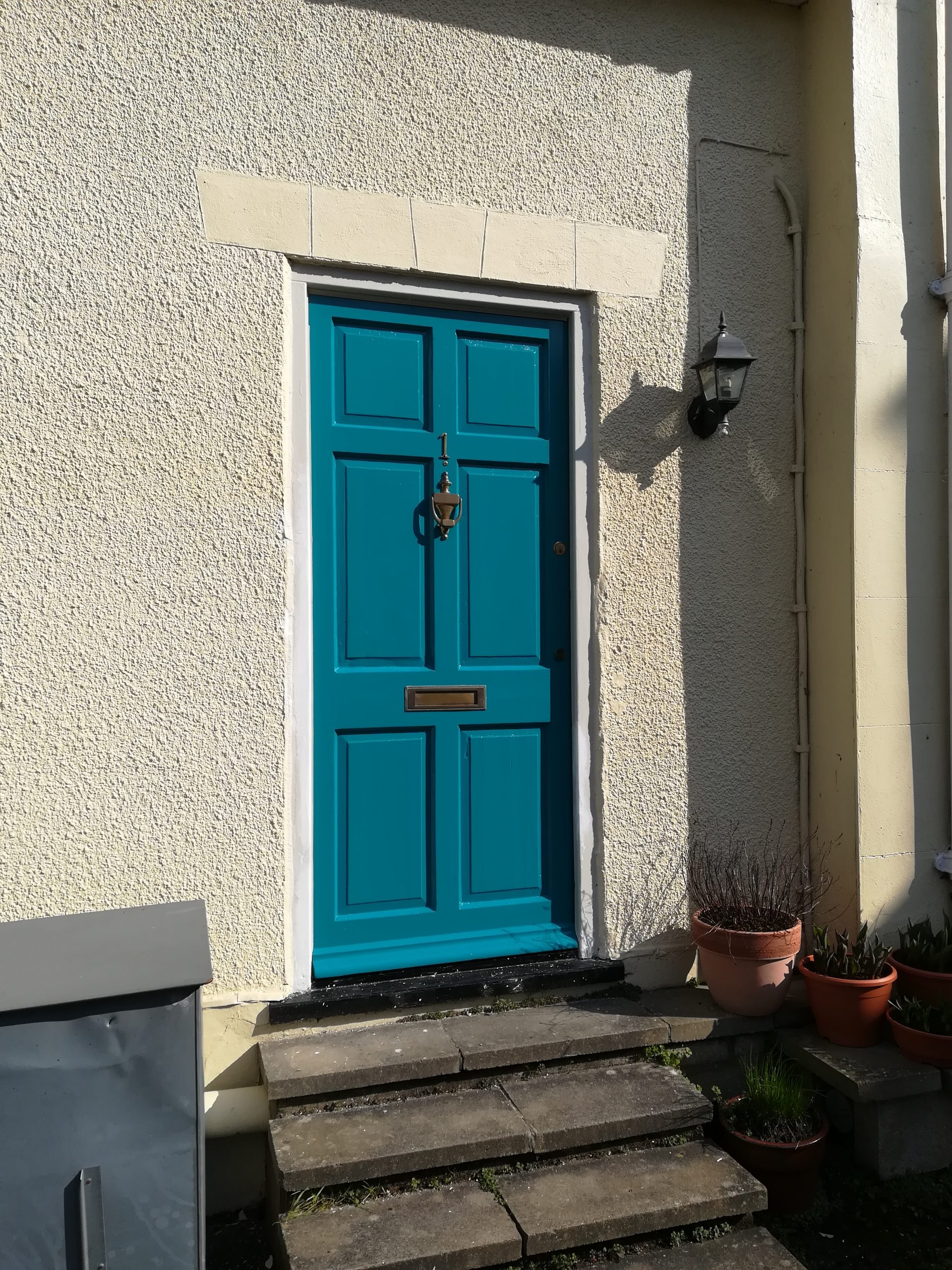
Removing and painting a door
For various reasons, the door was entirely removed, boarded up, stripped, sanded, painted and reinstalled.
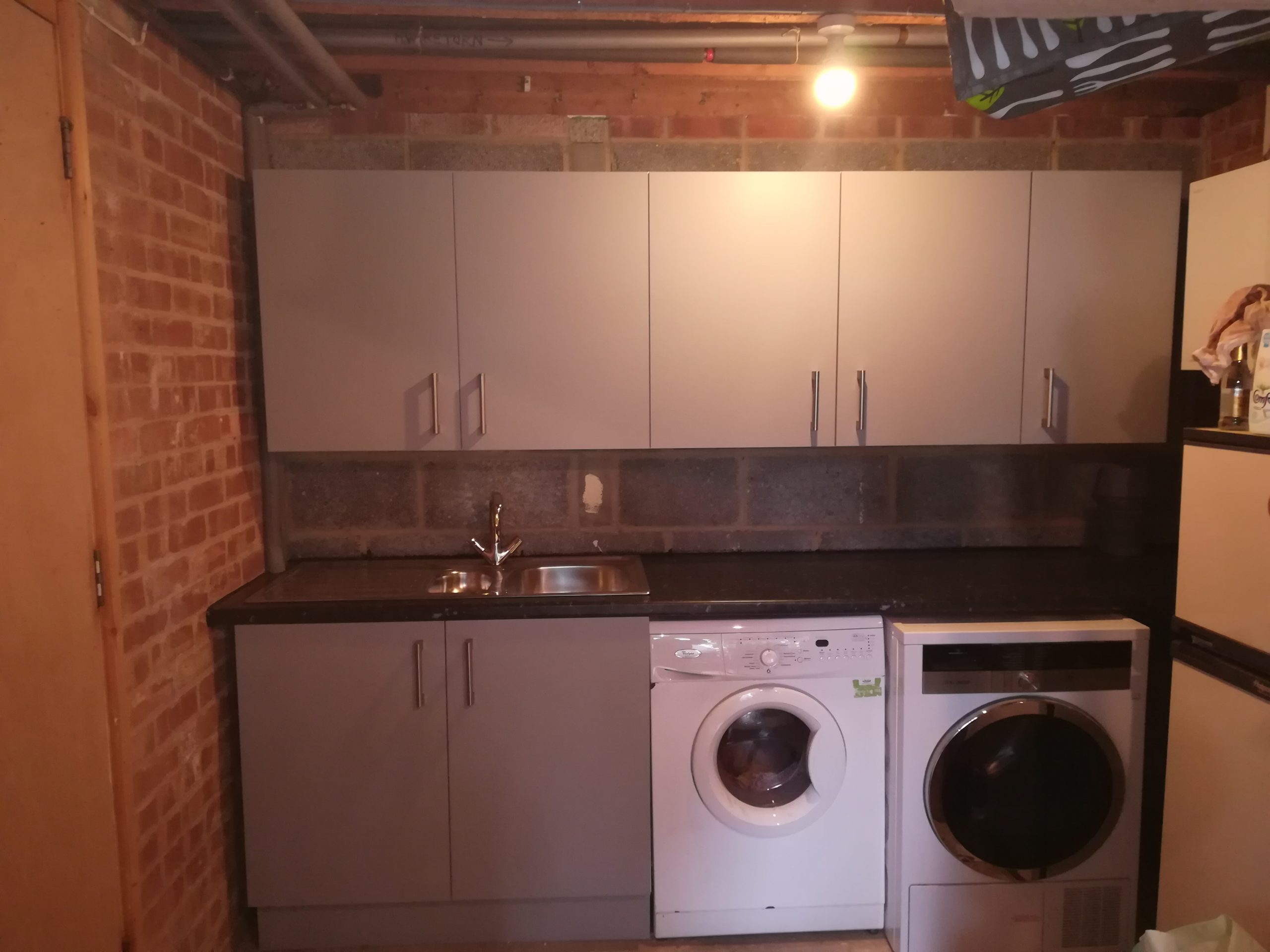
A new utility room area
I installed cupboards, sink and worktops to a garage to create a utility room area and plumbed in the taps and white goods.

Another new gate
Having removed the old gate, I made and installed this one to replace it.
Project: cladding the walls, creating a floor and adding shelves in a barn.
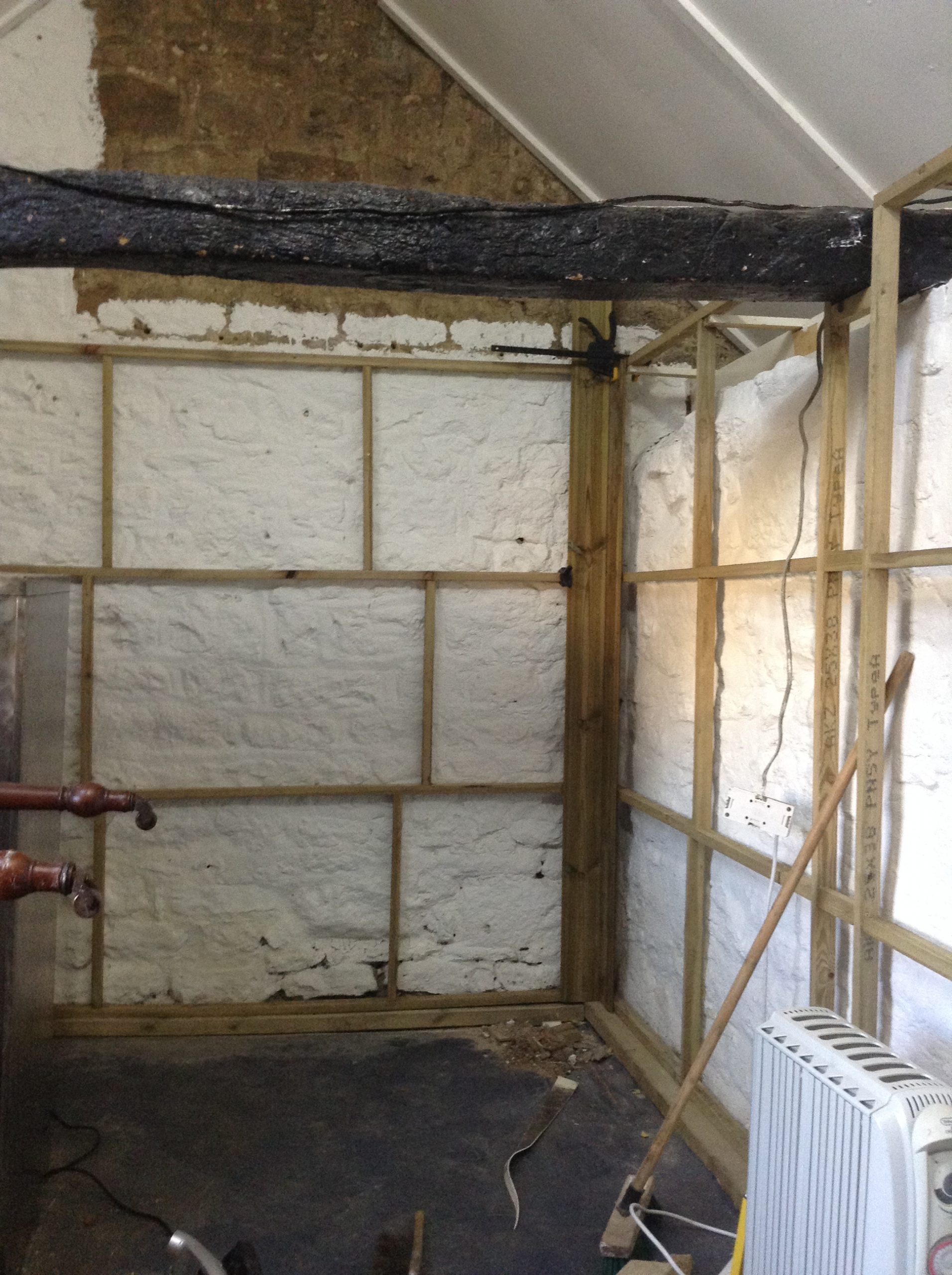
Battening out the walls
The barn's stone walls were slightly damp and cold. To counteract this and to provide a smooth surface I battened them out prior to attaching cladding.
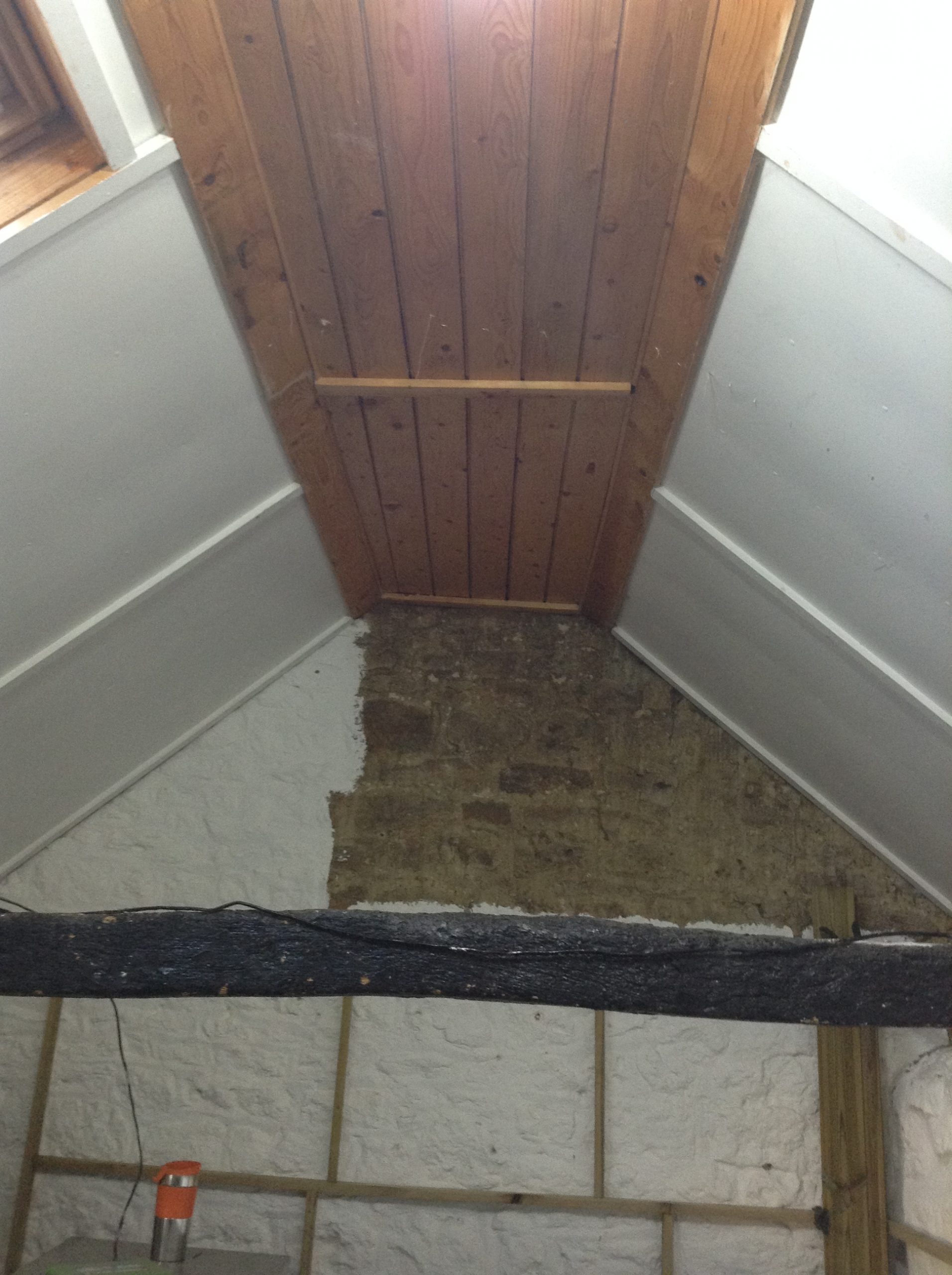
Ceiling cladding
I installed insulation and plasterboard to the entire ceiling to leave it ready for plastering.
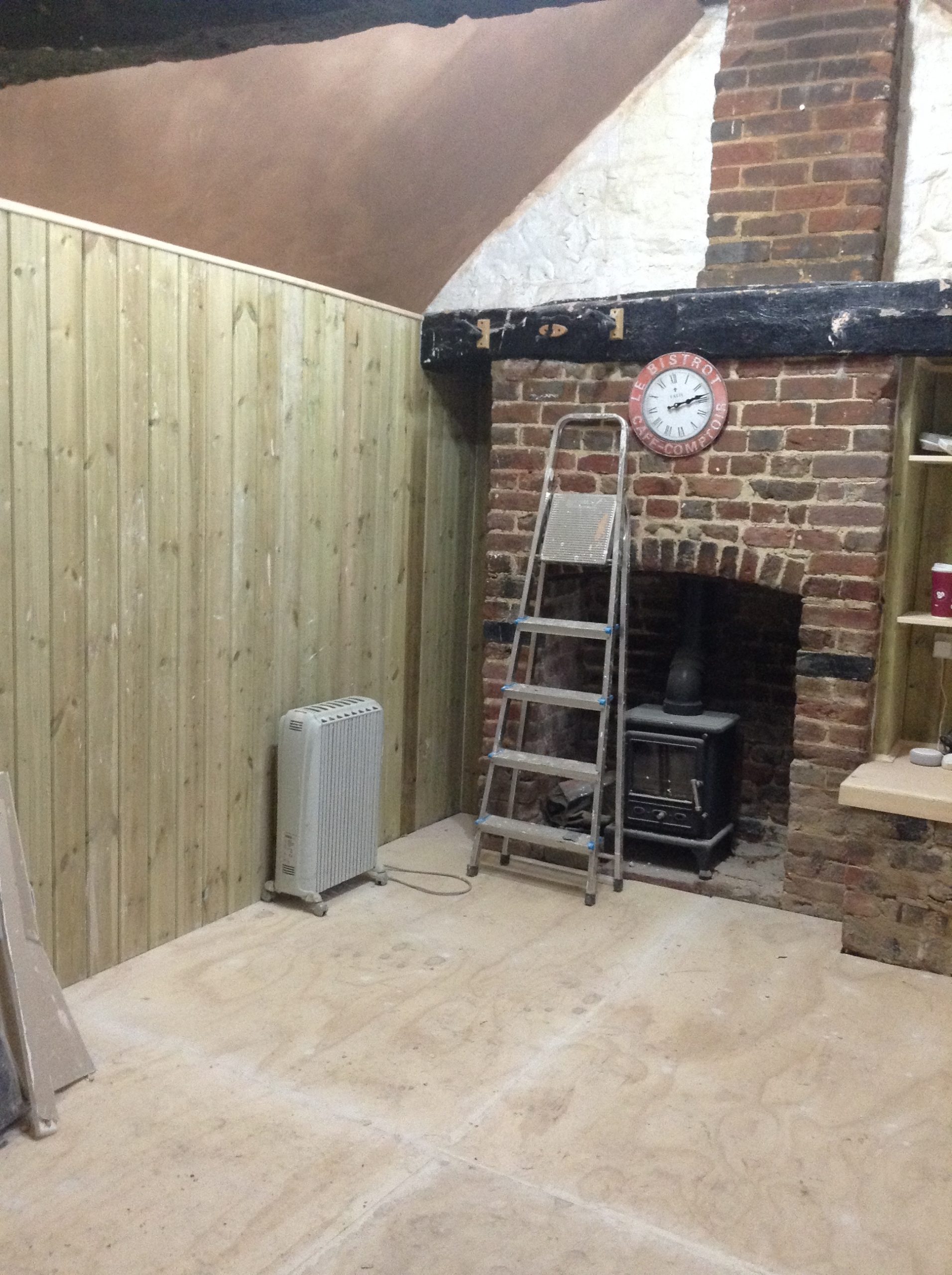
Finished walls, ceiling and floor
Having clad the walls in sanded pine and attached finishing strips I boarded out the uneven floor ready for the client's choice of flooring.
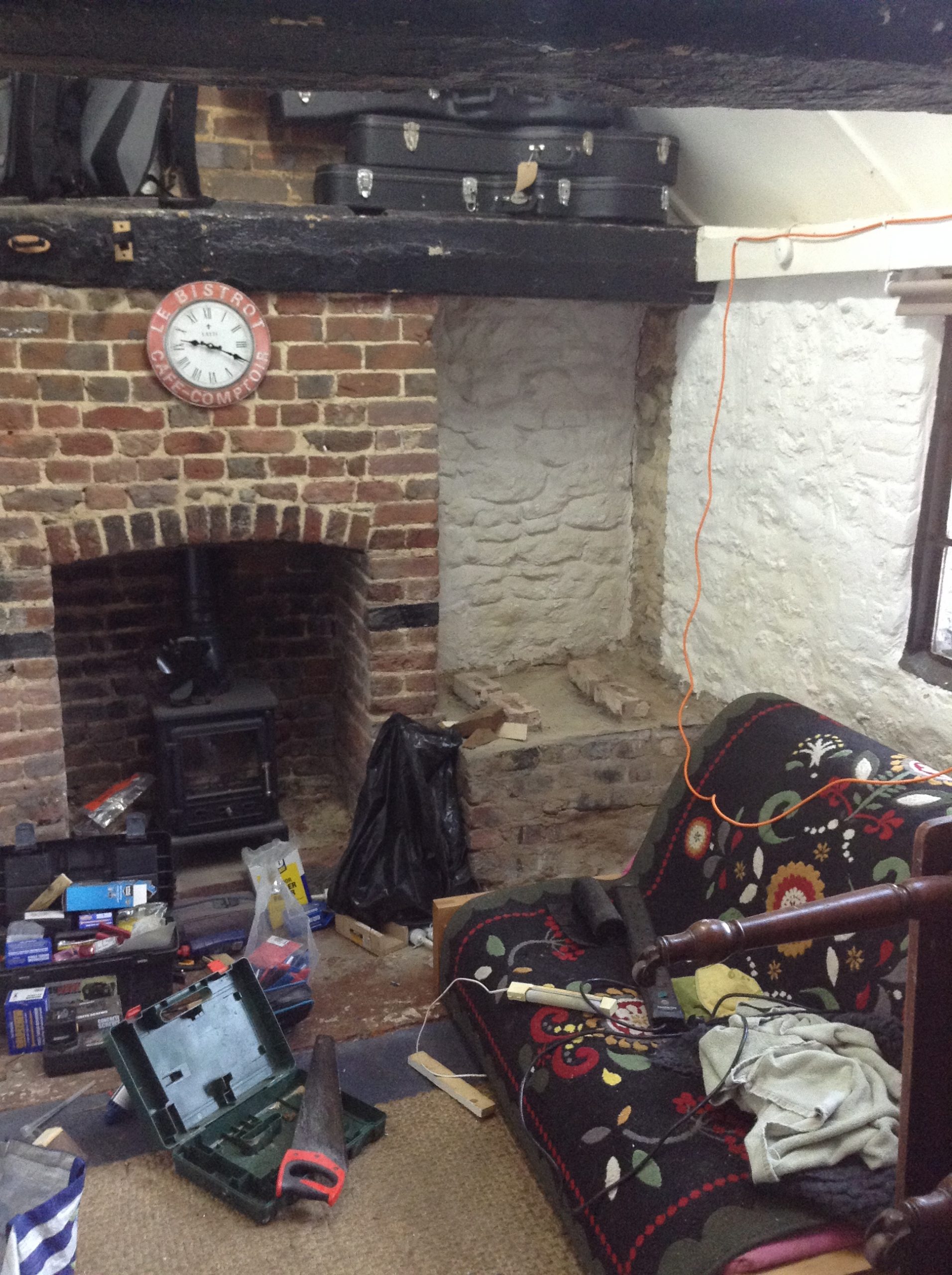
The barn at first
The barn had been used as an office and music room but was, while charming, cold and damp and uneven on floor and walls.
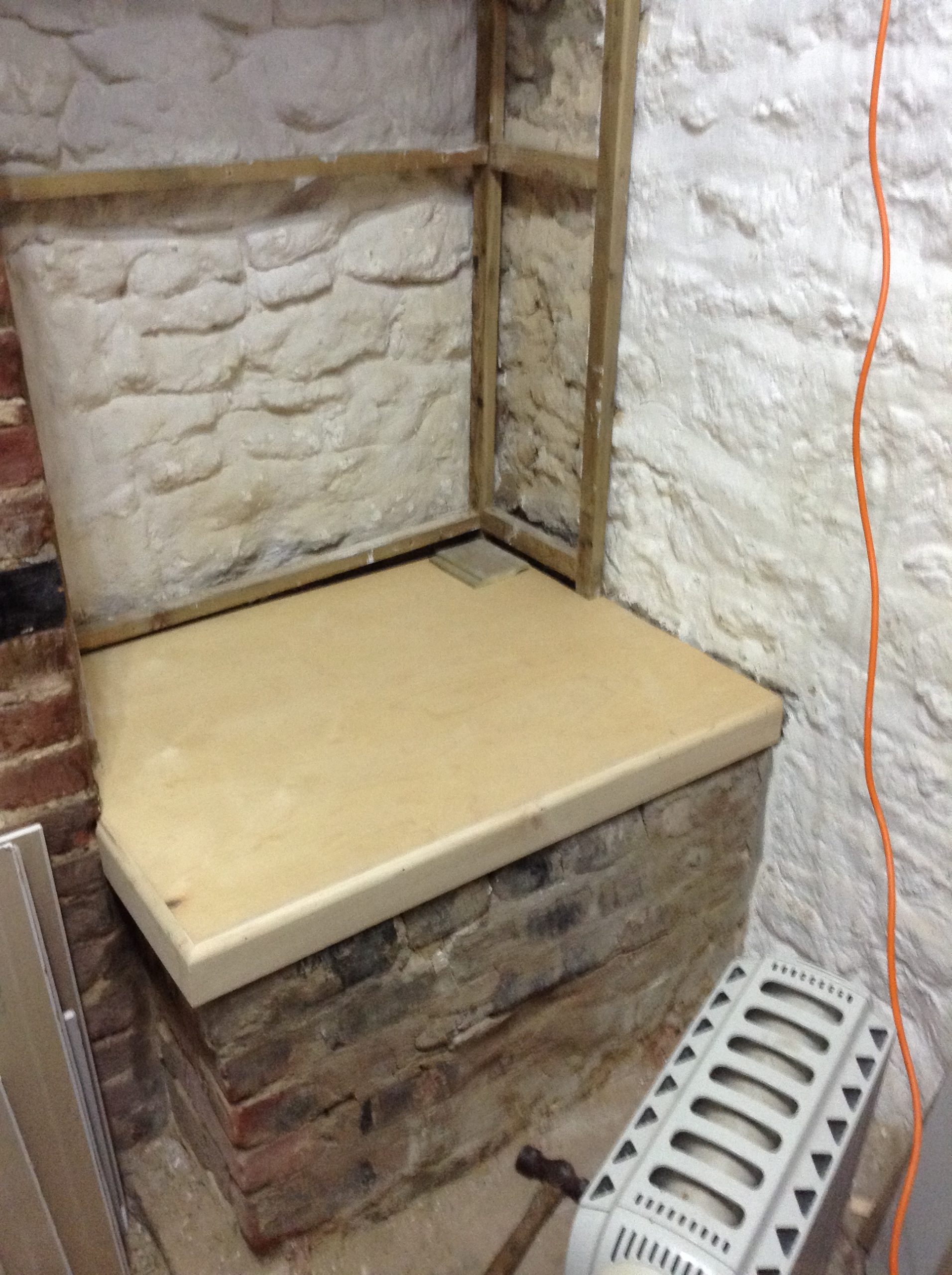
A made-to-measure counter
I scribed this to fit the walls and edged it to make it neat.
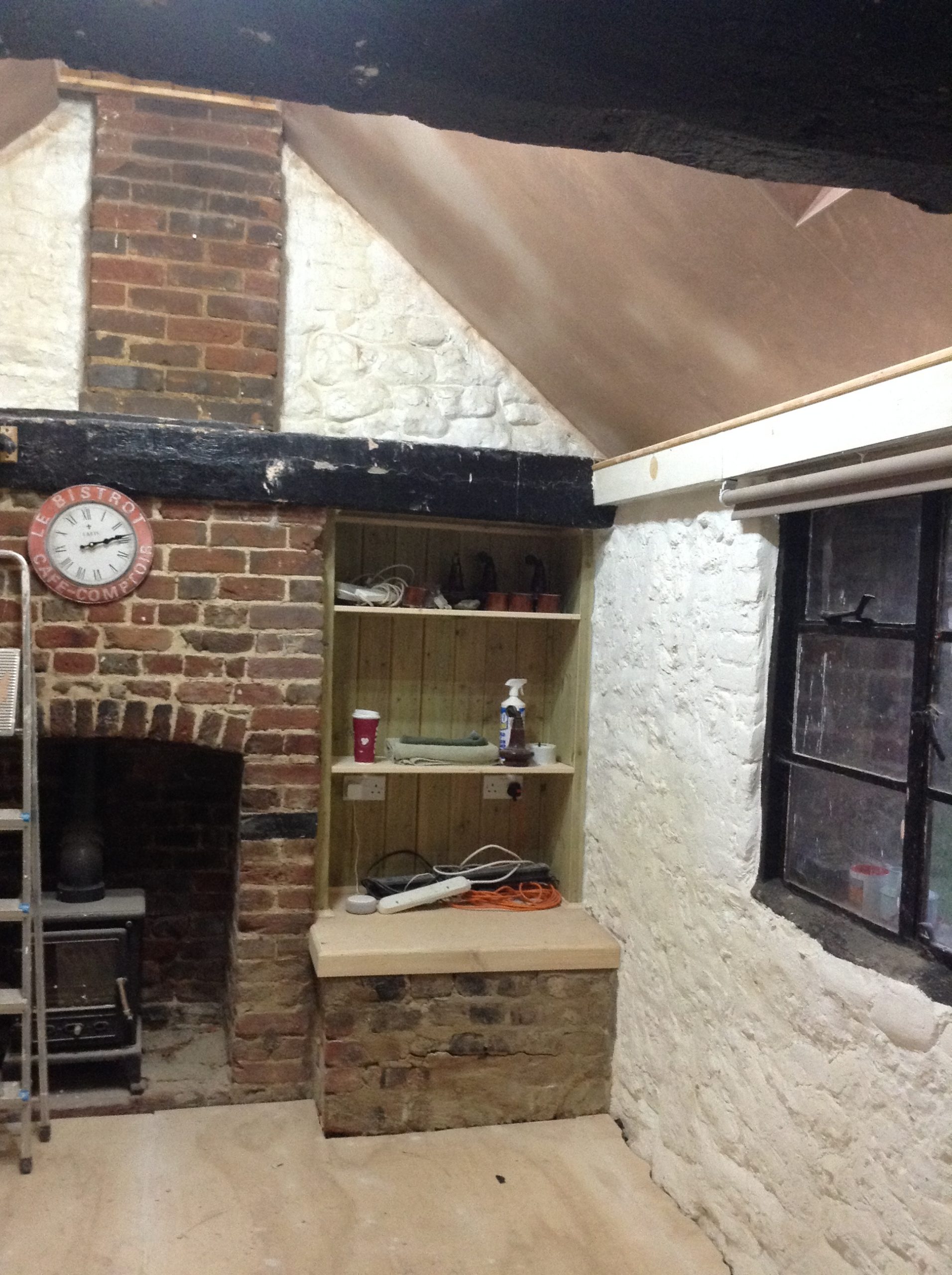
Finished fitted shelves
I created fitted shelves and left them ready for the client to paint. The ceiling has been plastered and now offers more insulation.
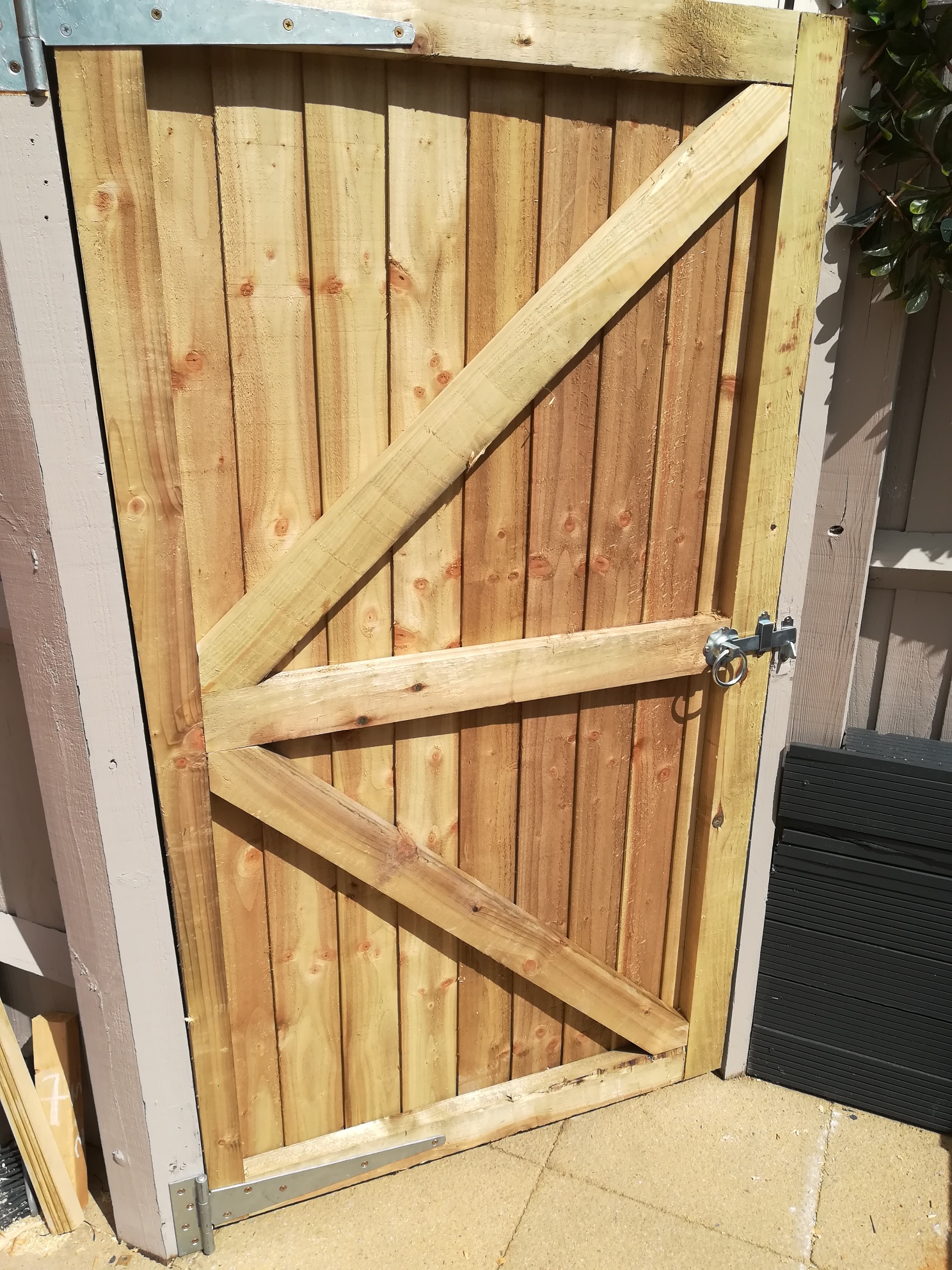
Another gate
I constructed this in the same way as the first, with closeboard uprights and v strengthening.
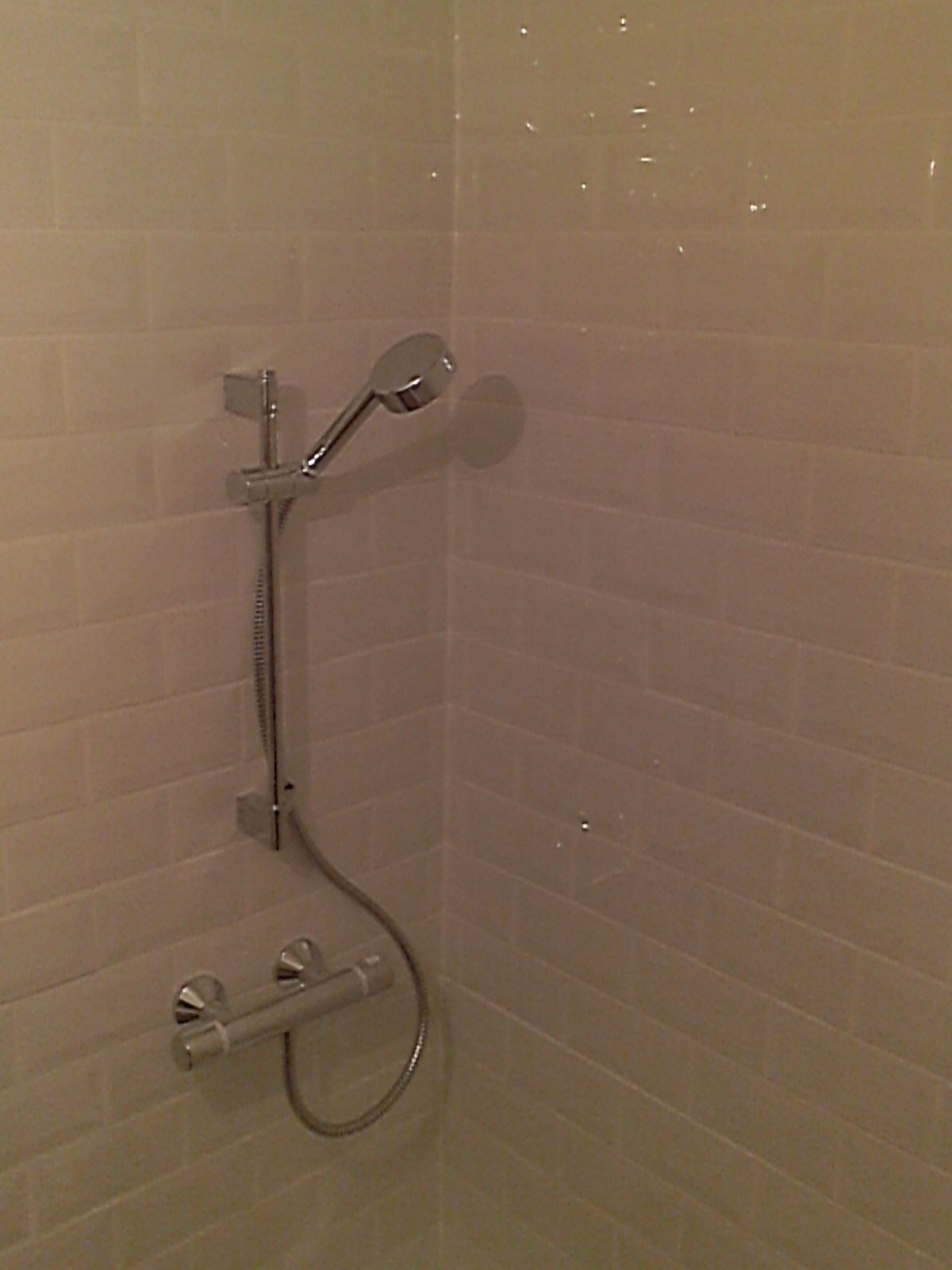
Bathroom
I installed a shower and tiled the bath area around in white metro tiles with white grout.
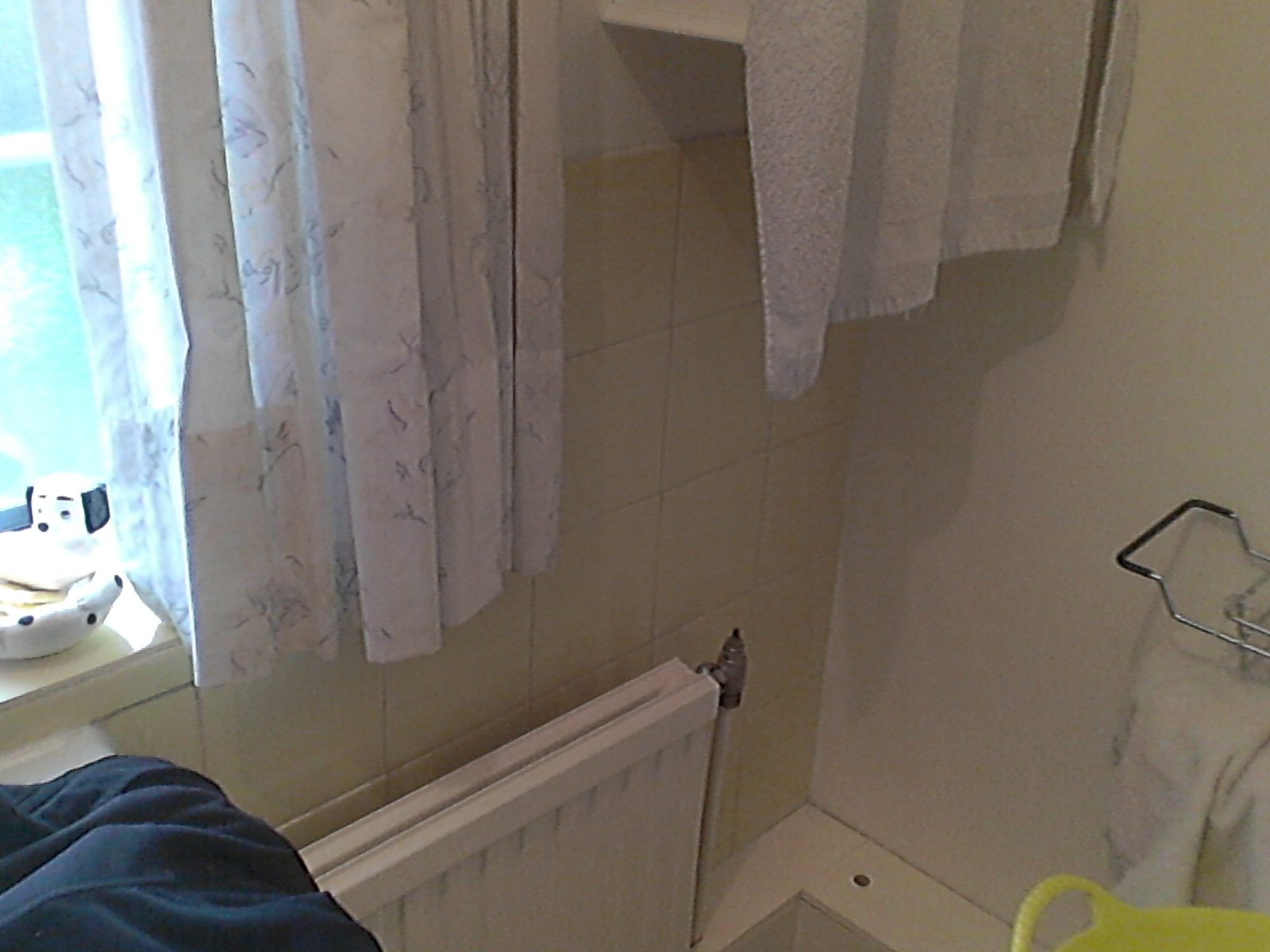
Tiling around a sink and window
Simple tiling around the sink, behind a radiator and up and into the window recess.
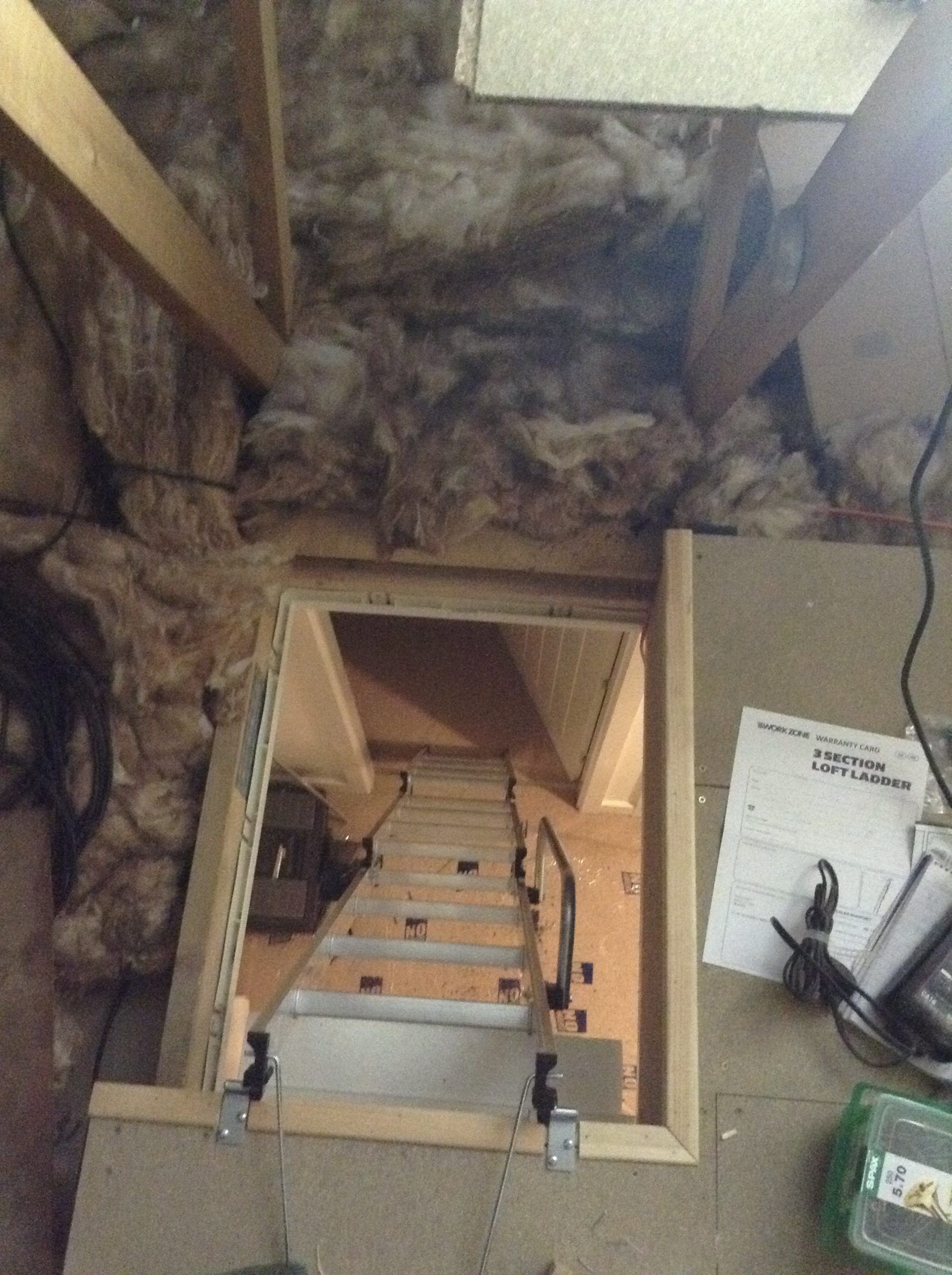
Installing a loft hatch
I installed a larger loft hatch and easy-drop ladder and boarded the loft out.
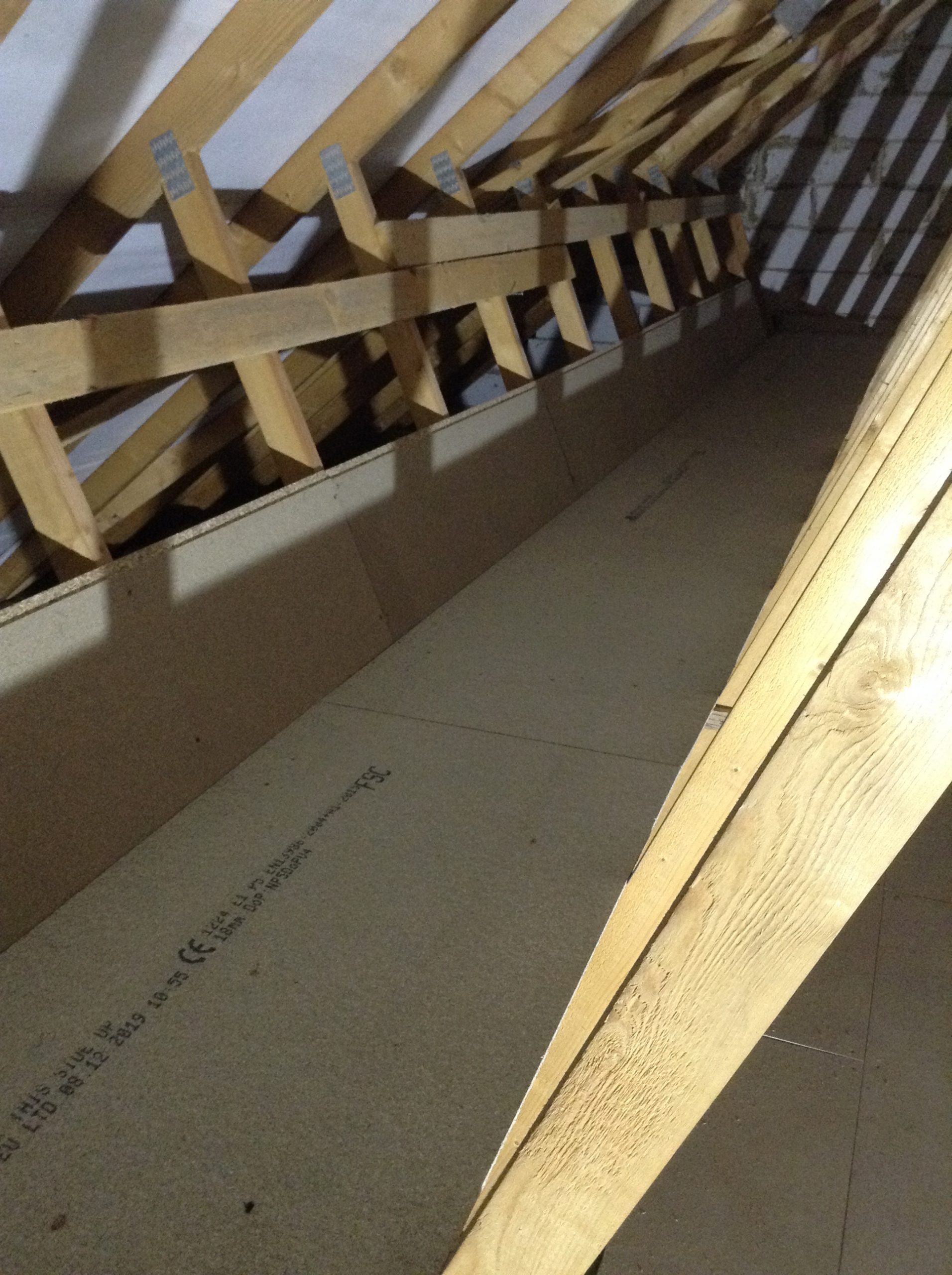
Loft shelving
More space can be made in the loft using inexpensive chipboard to create shelves, as shown here. I added a back board to stop things falling off.
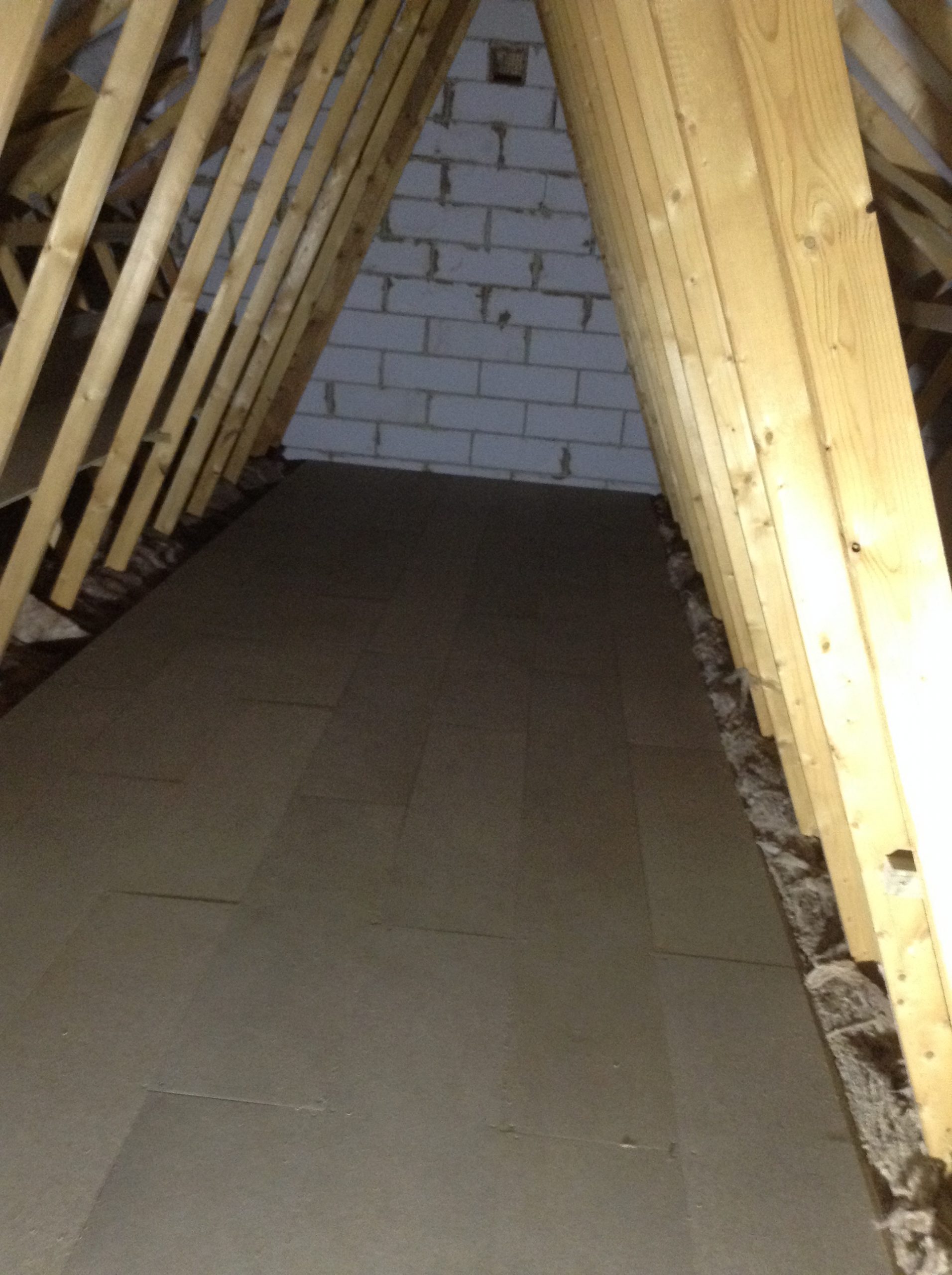
Boarding out a loft
Space can be created (in lofts which are suitable) by boarding over the fibreglass. It was 35 degrees and I was in a boiler suit and gloves.
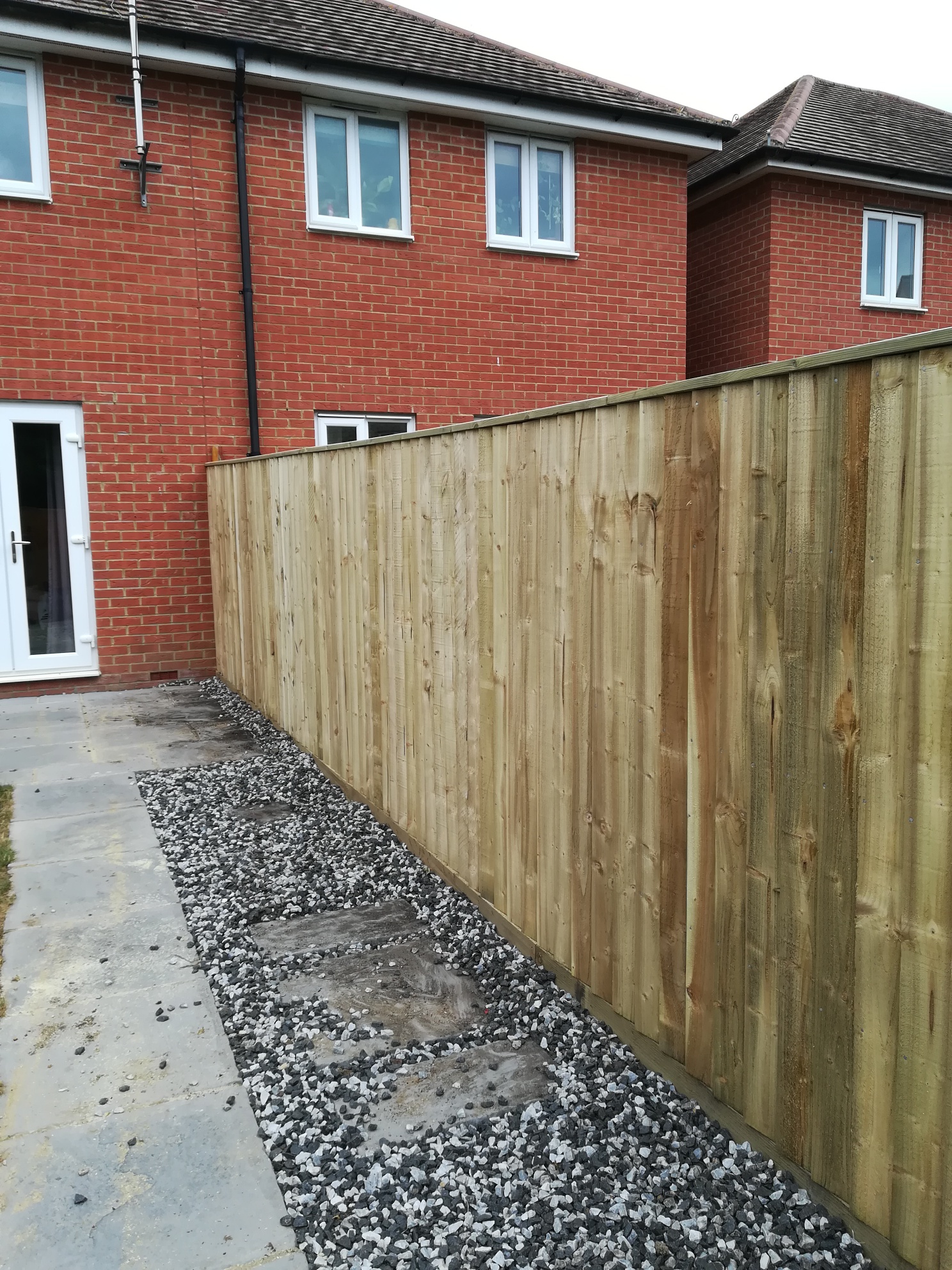
A garden fence
Installed in a new build where the existing fence was not of good quality.
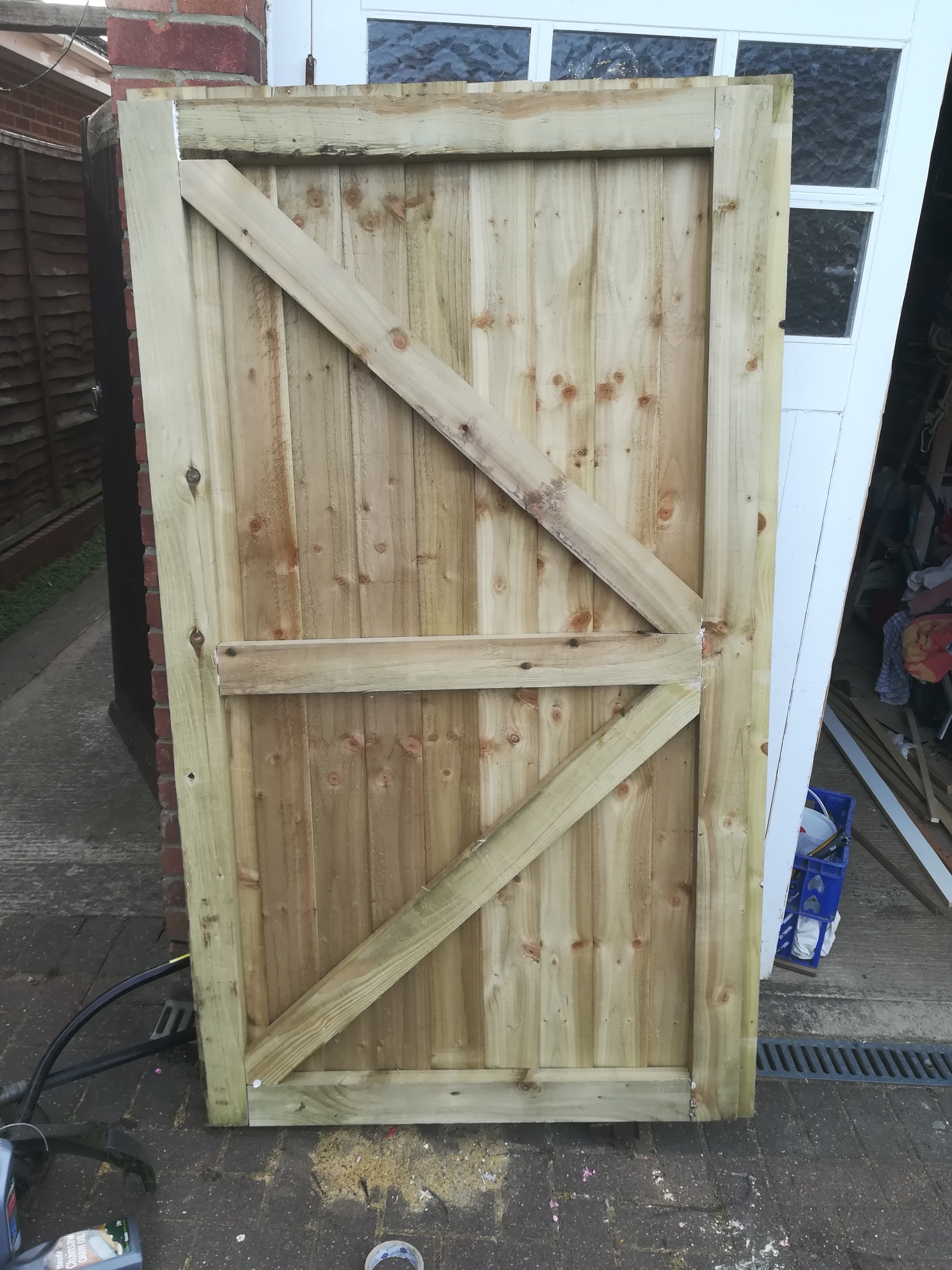
A bespoke gate
The client needed a slightly wider gate so I built this from exterior treated timber, hung it and fitted gate furniture.
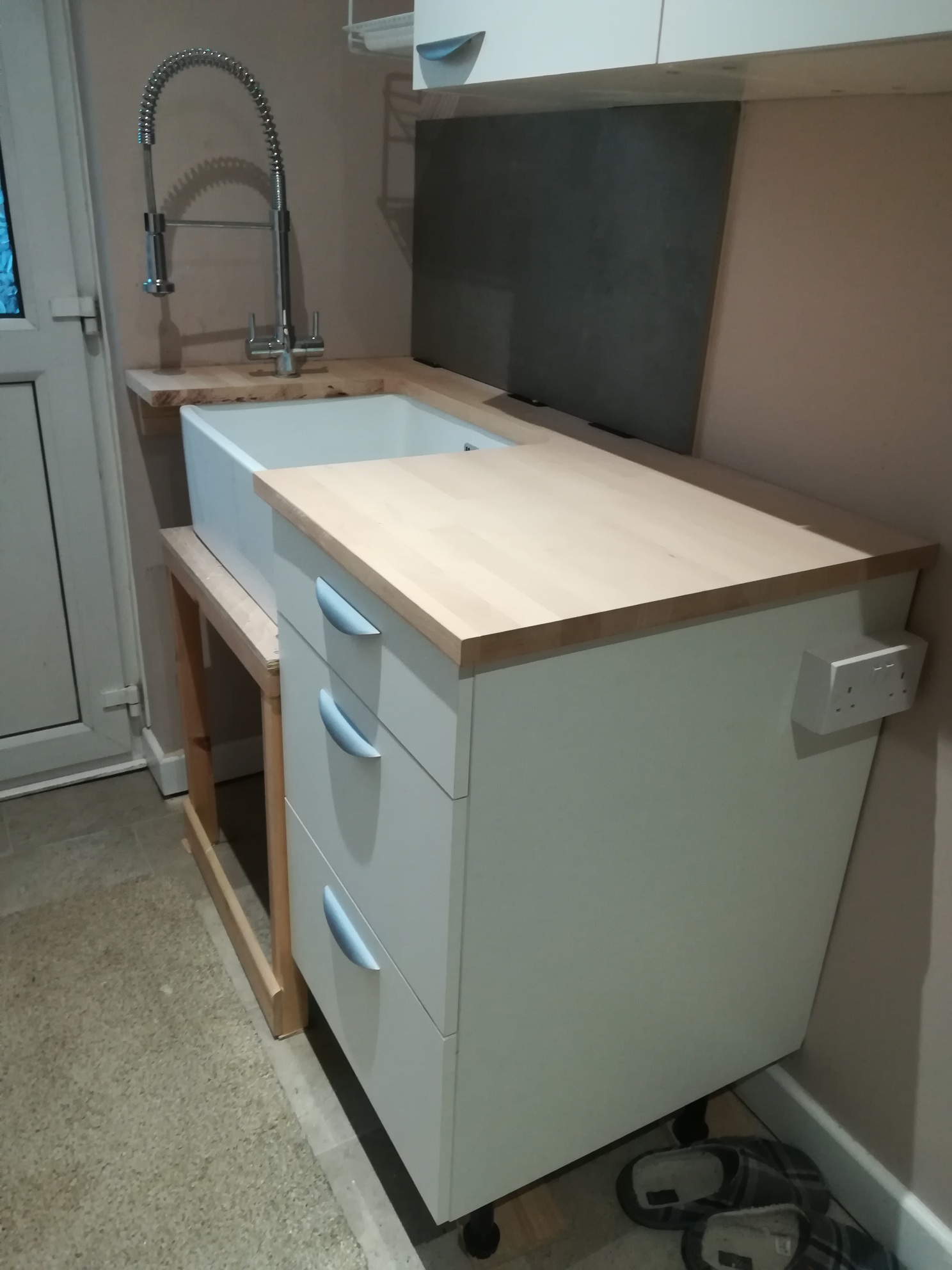
A kitchen unit
I installed and plumbed in this new kitchen unit, sink and worktop.

Wooden picket fencing
I built and installed a small fence and gate to keep a small dog in.
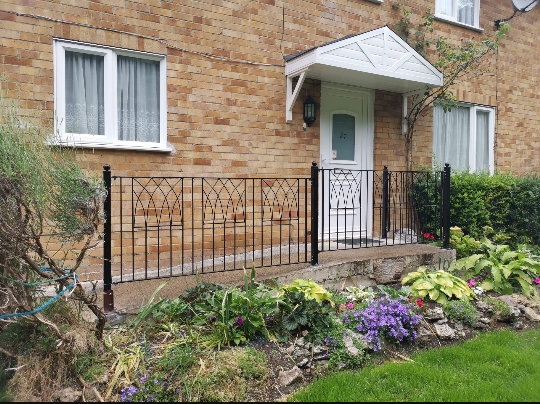
A metal fence
I installed a low metal fence on an existing concrete ramp.

A wooden garden fence
The original fence had come down in a storm and I quickly installed this for privacy. Digging out existing concrete footings is hard work!
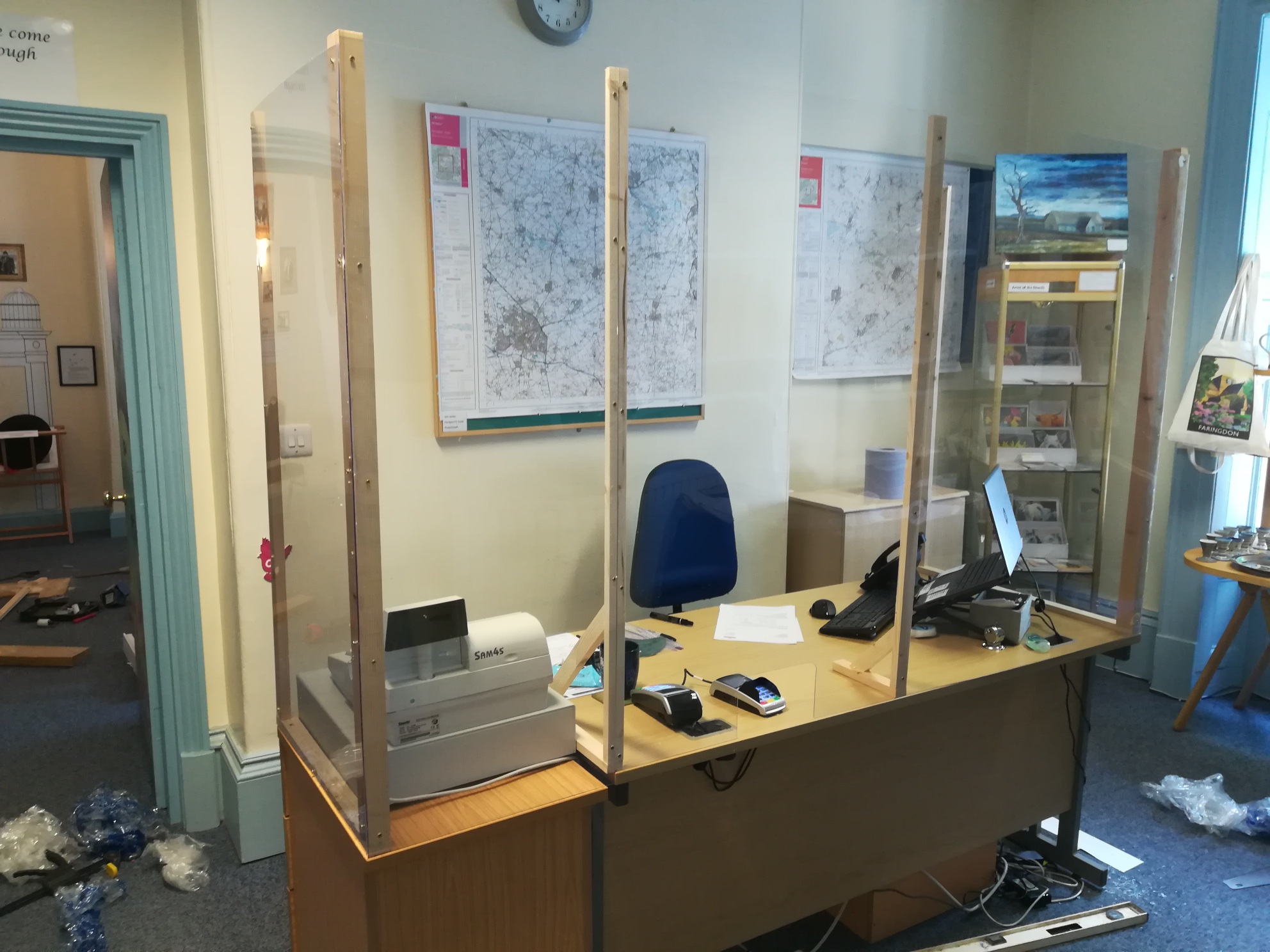
Acrylic coronavirus screen
A screen for Faringdon Town Council around the main reception desk. This one is permanently attached to the desk.
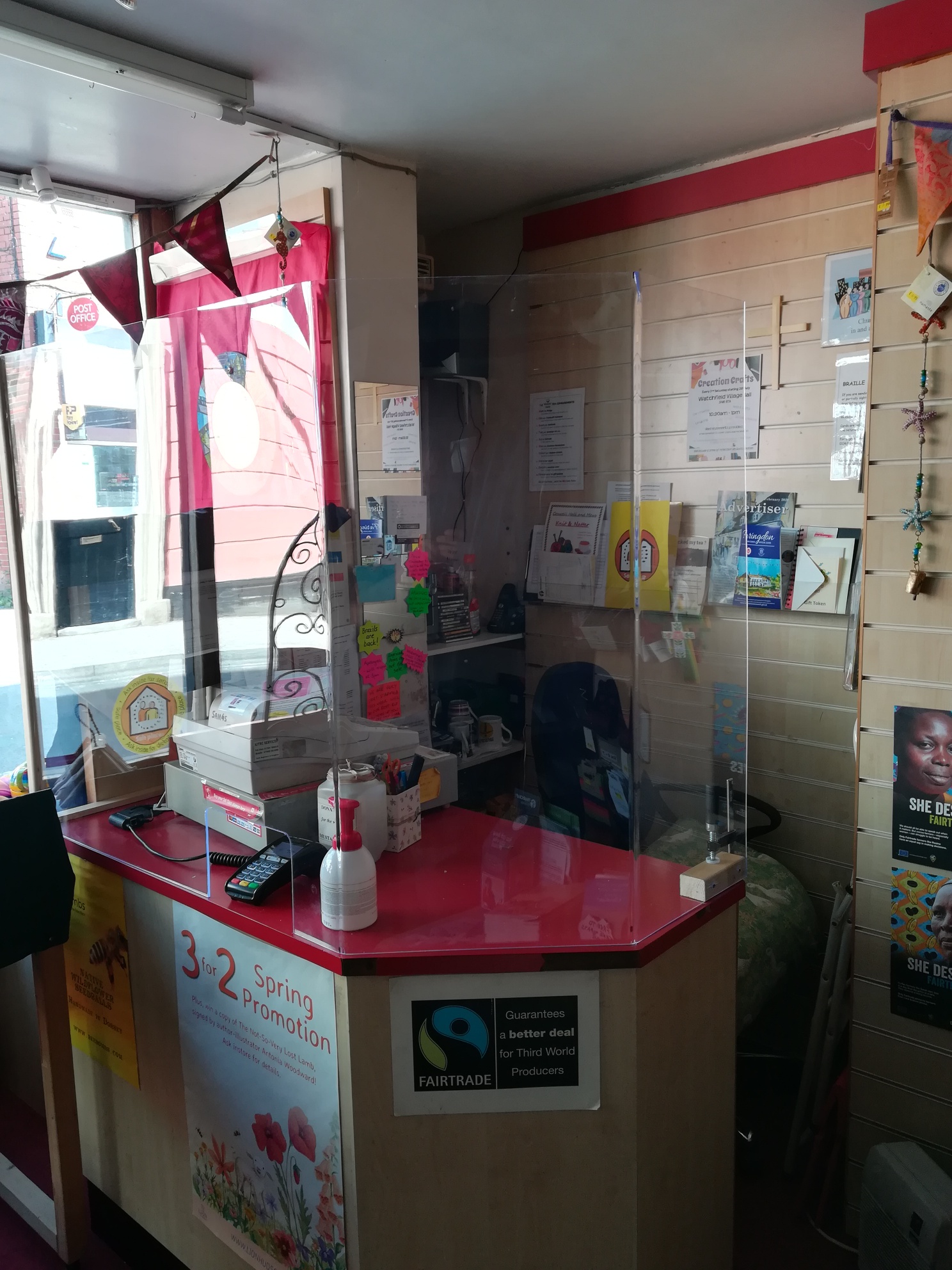
Acrylic coronavirus screen
A screen for the Mustard Seed in Faringdon; this involved bending the acrylic around the corners.
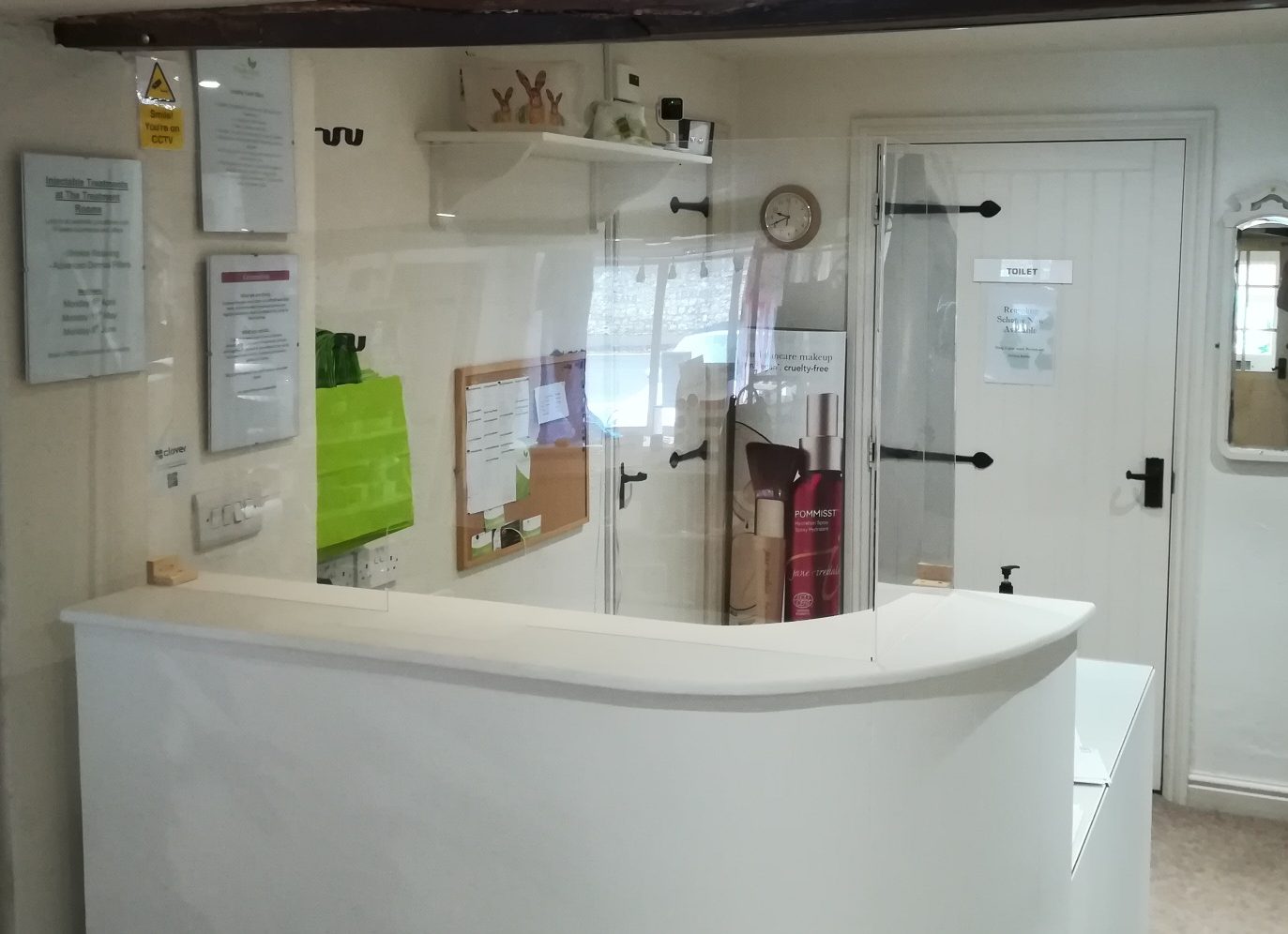
Acrylic coronavirus screen
Having made my own acrylic bending equipment I was able to create a curved screen to match the desk.
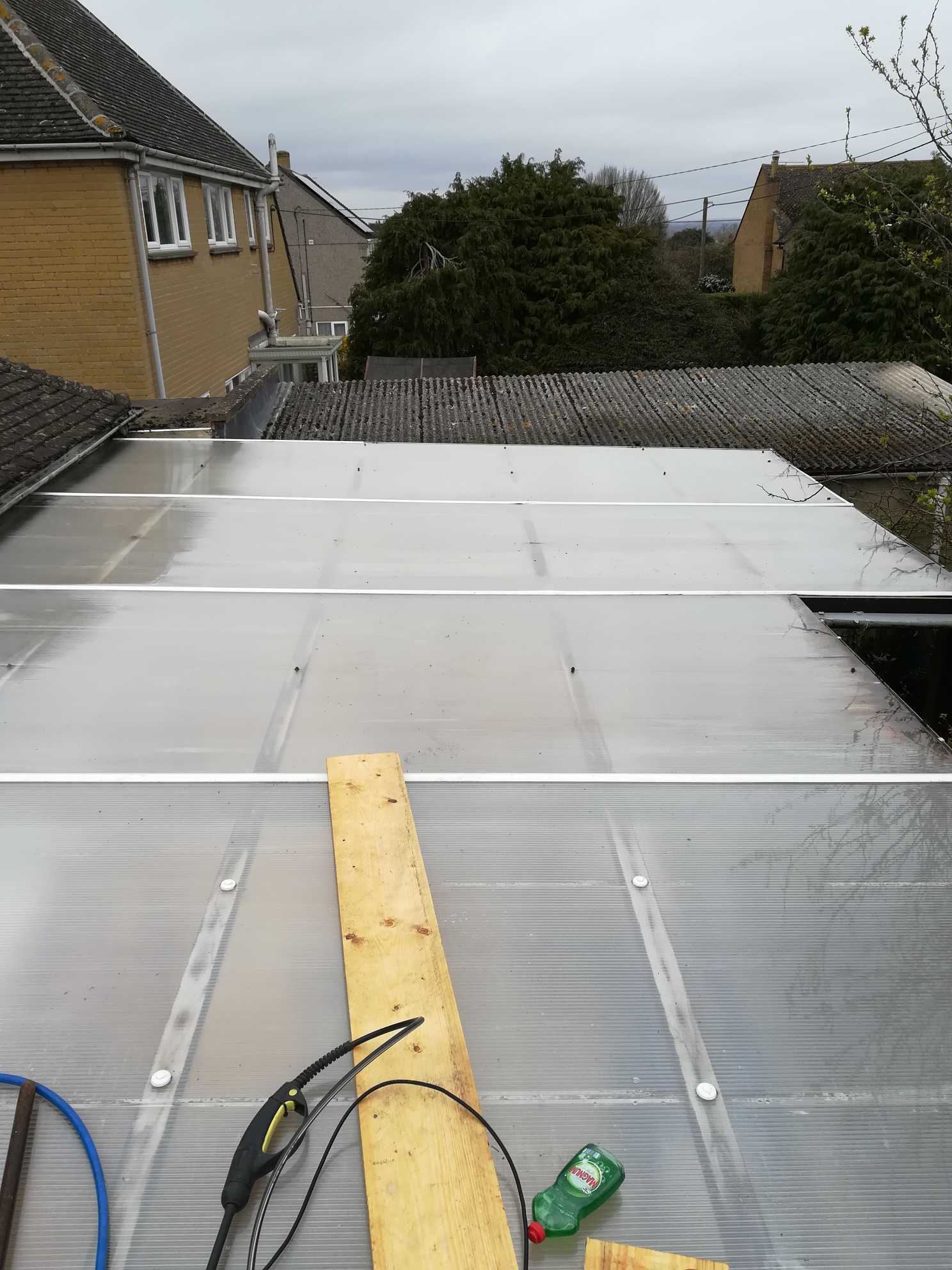
Cleaning a flat roof
Removing all rubbish, moss, leaves etc, scrubbing the roof and replacing the gravel
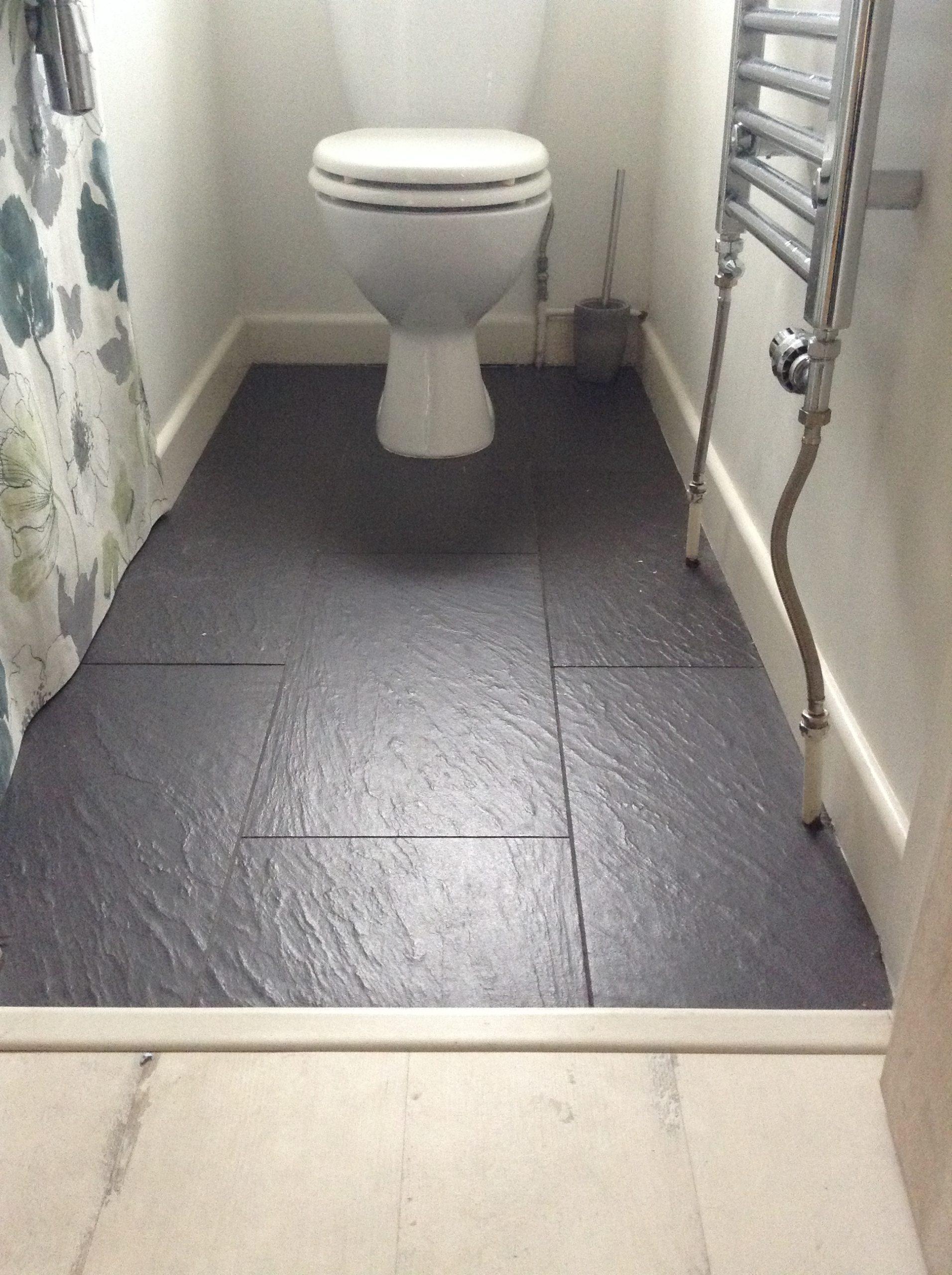
A tiled bathroom floor
Medium sized porcelain faux slate tiles with a black grout to match
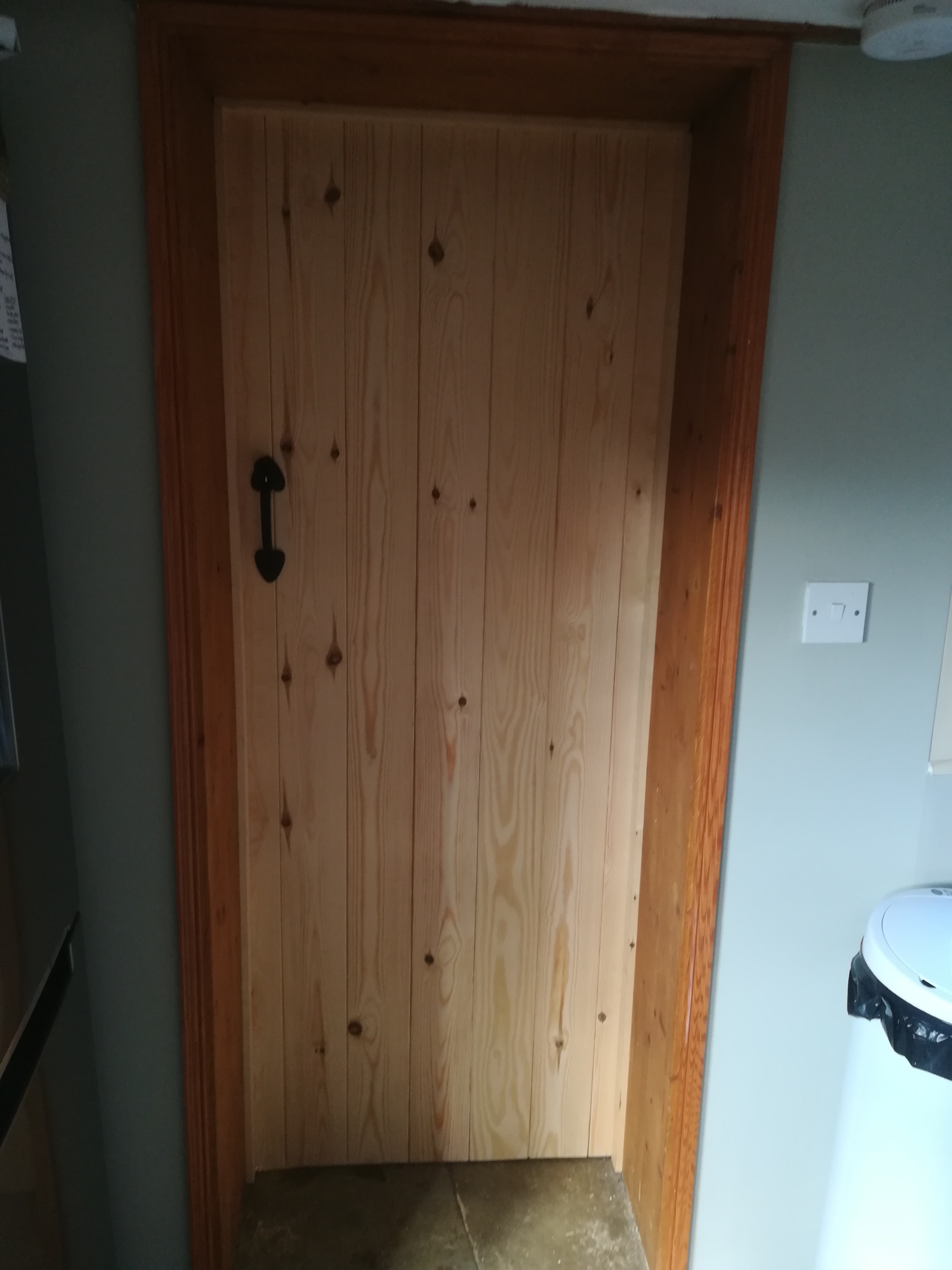
A new door
Hanging a new door to make sure it closes properly and has just the right clearance from the ground, and attaching door furniture
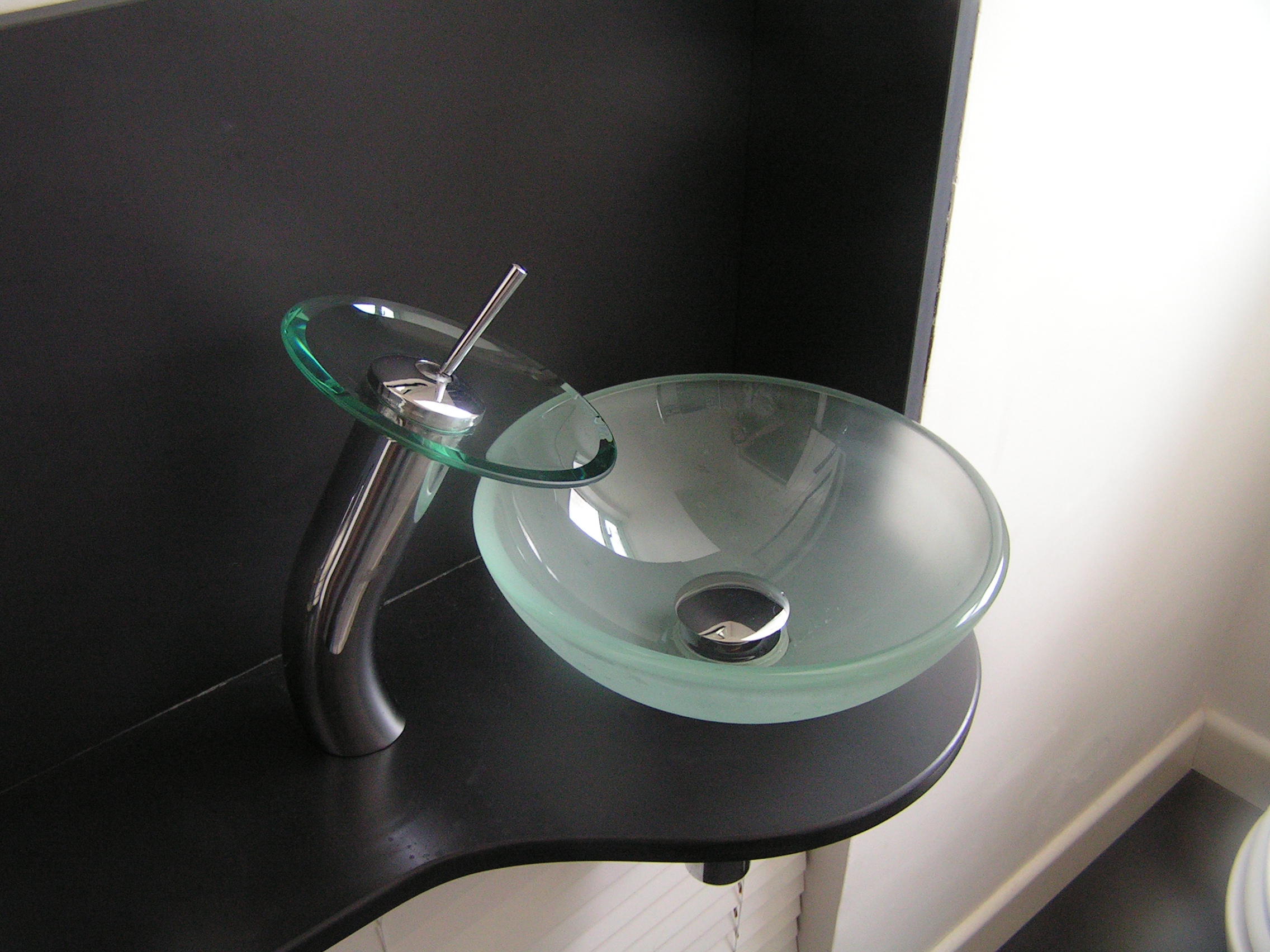
Cloakroom
Installation of a glass sink, glass tap and waste in a downstairs cloakroom on bespoke slate.

Flood under the floor
All the floor, the underfloor heating, the underfloor heating protector and the floorboards had to come up so I could fix a leak in the copper pipework.
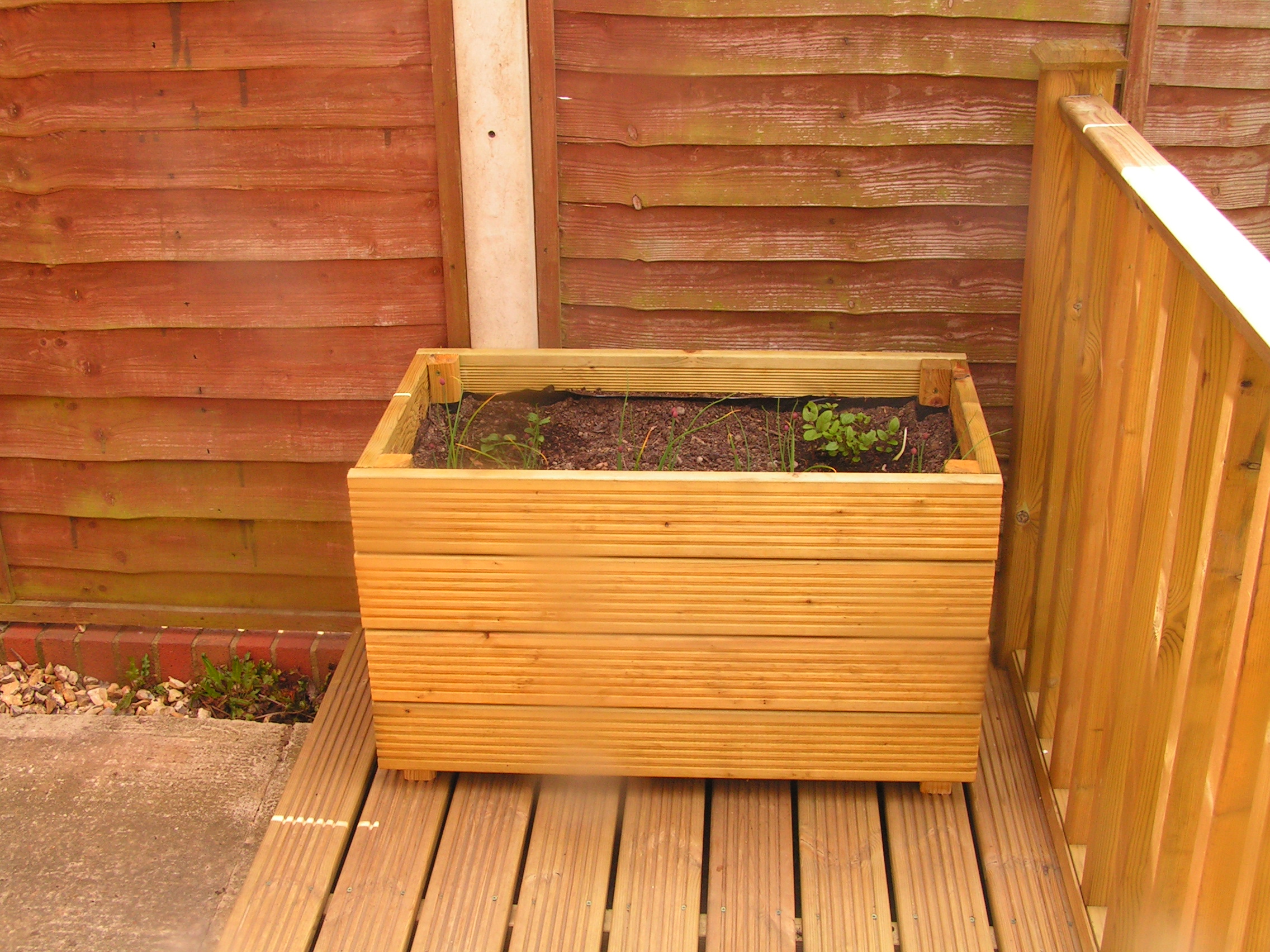
Planter
A metre-wide garden planter to match the decking. Lined with compost bags to avoid rot.
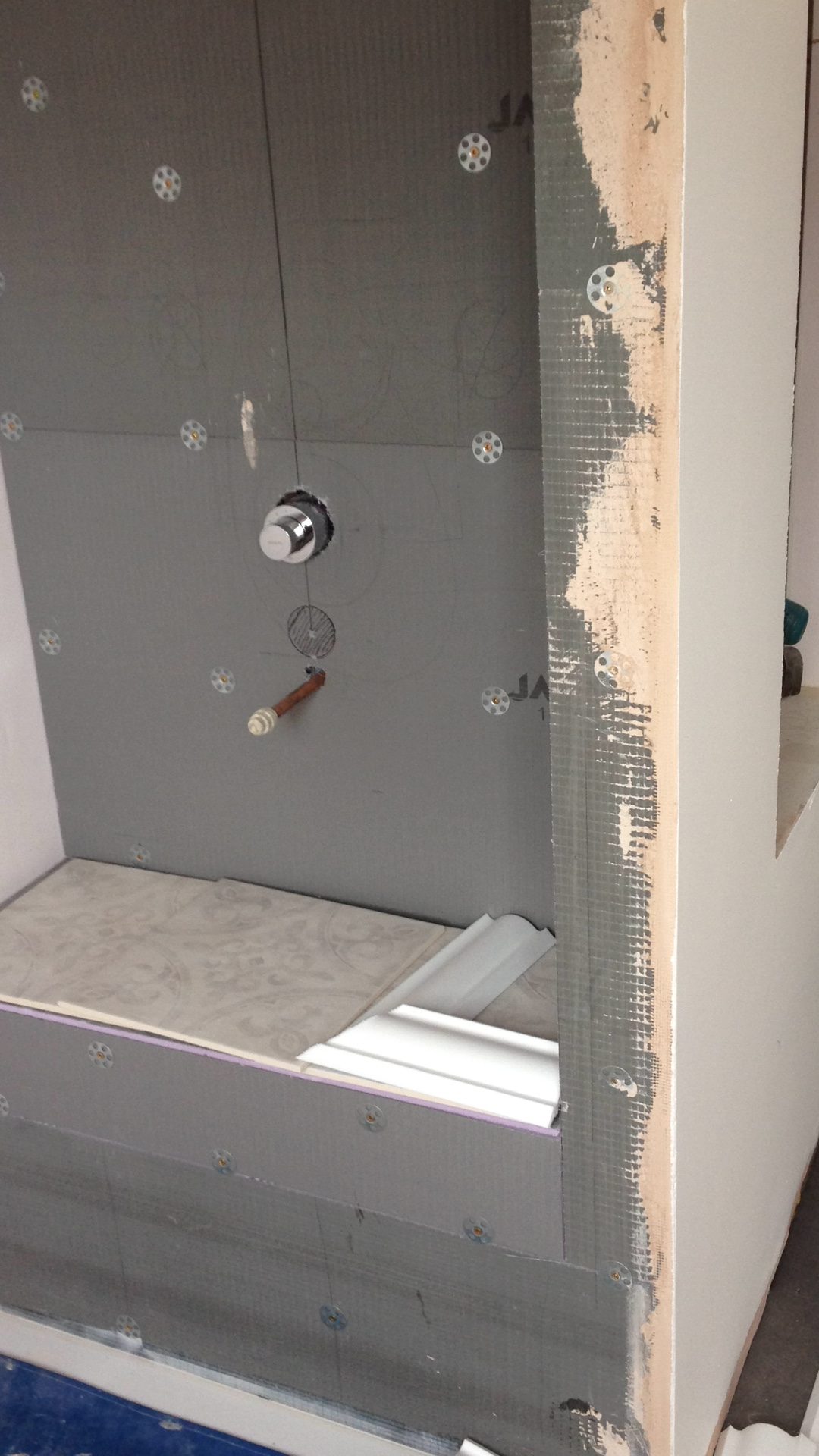
Shower before
This is the backing board going on for a tiled shower with a tiled shower seat with patterned tiles.
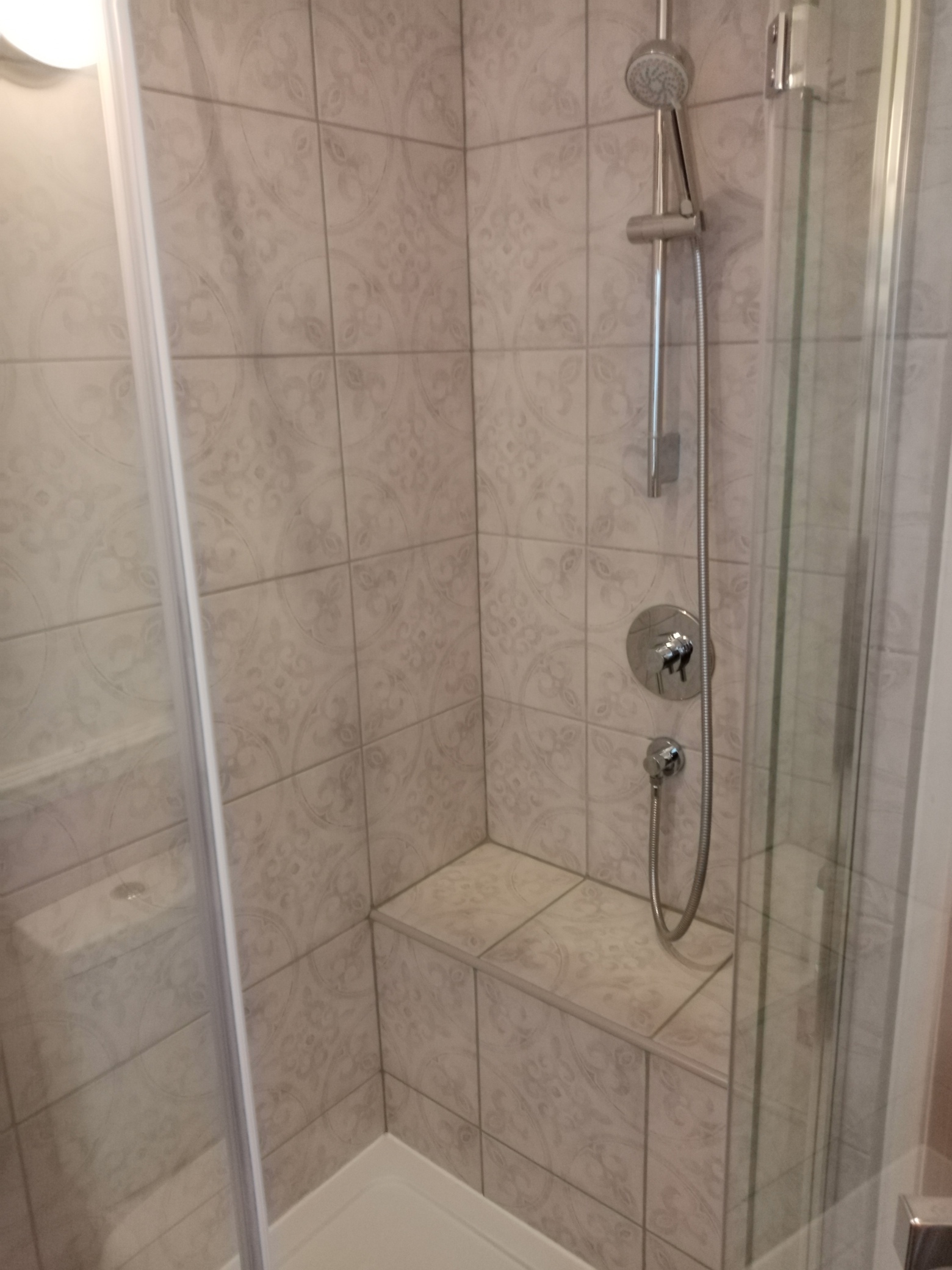
Shower after
This is the finished tiled shower with seat, all pattern matched....
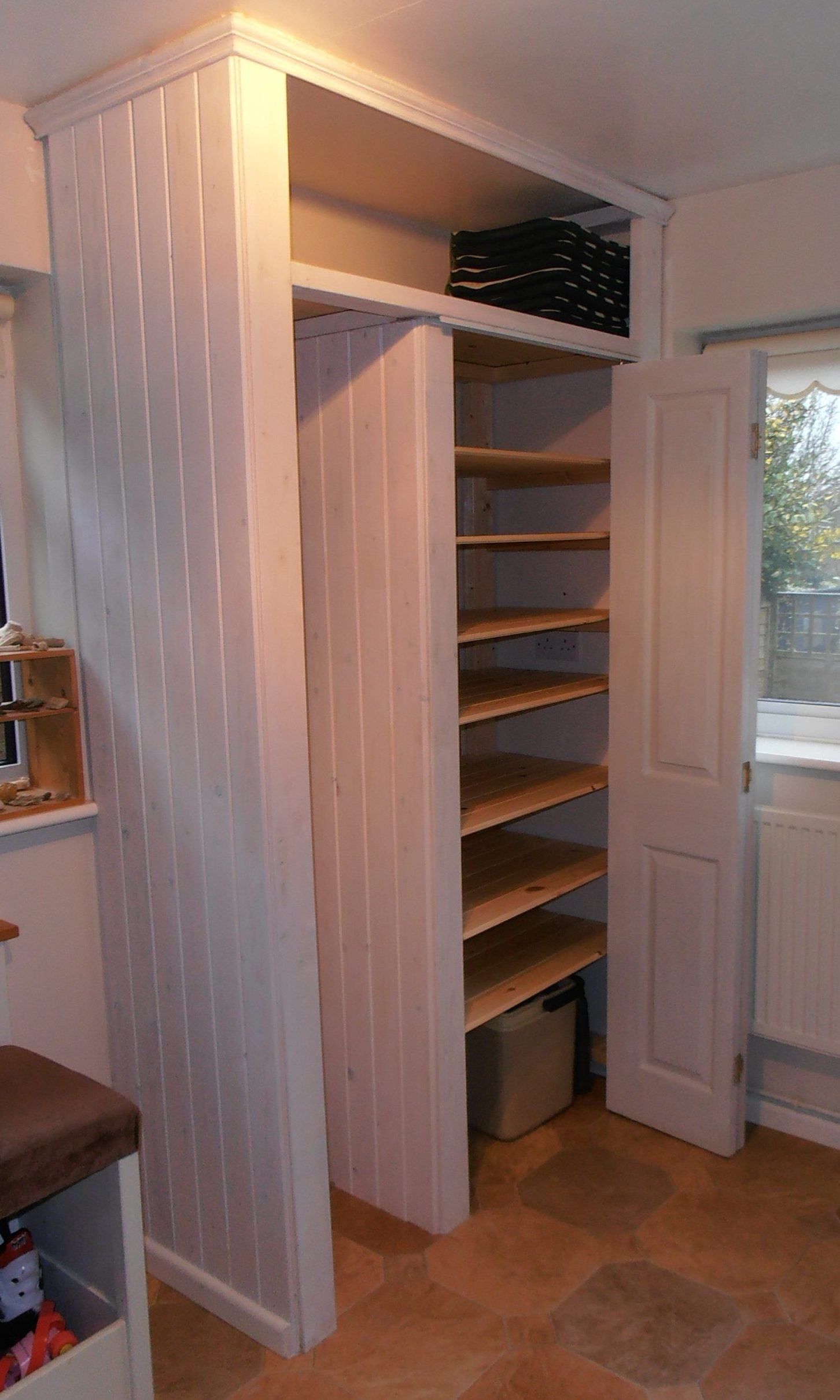
Built-in utility room cupboard
The owner needed to store coats and ironing board, and wanted shelves with a folding door. The cupboard was sized for maximum space between windows.
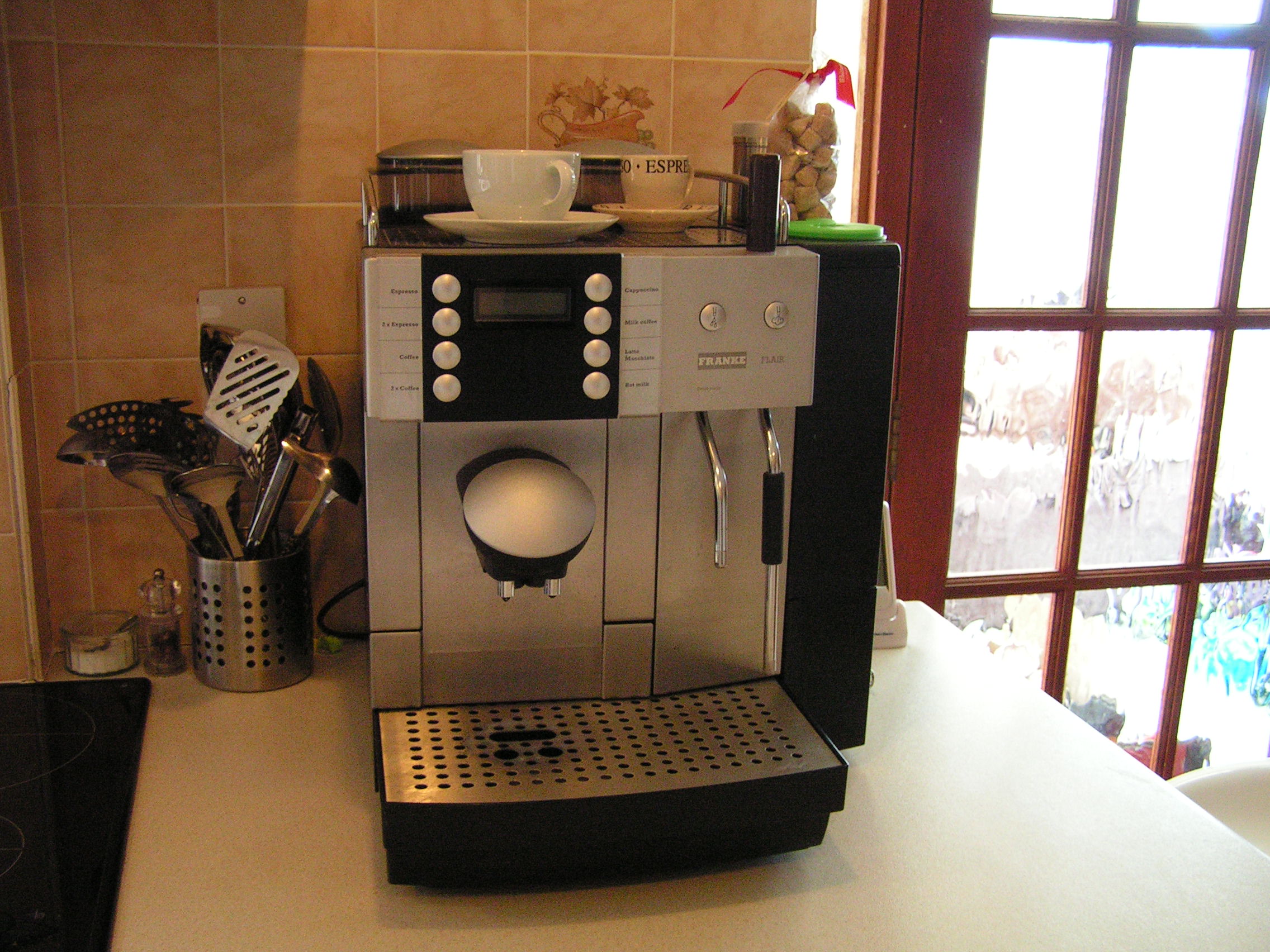
Coffee machine fix
The coffee machine was broken when purchased; a bit of work with the electrics and it was soon in good working order.
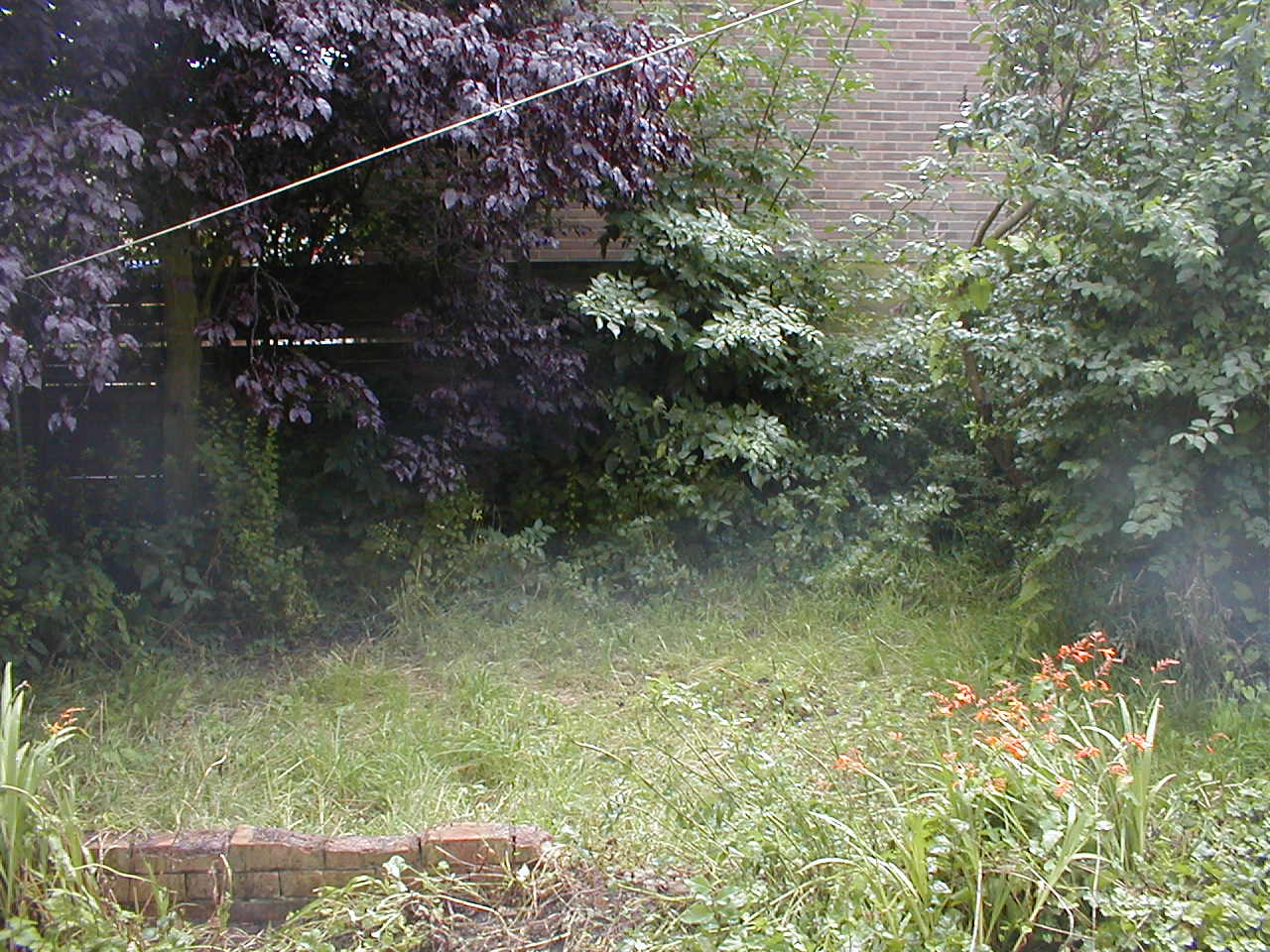
Garden clearance before
The client's garden hadn't been touched for 10 years (students!) this is the before; the next image is the after..
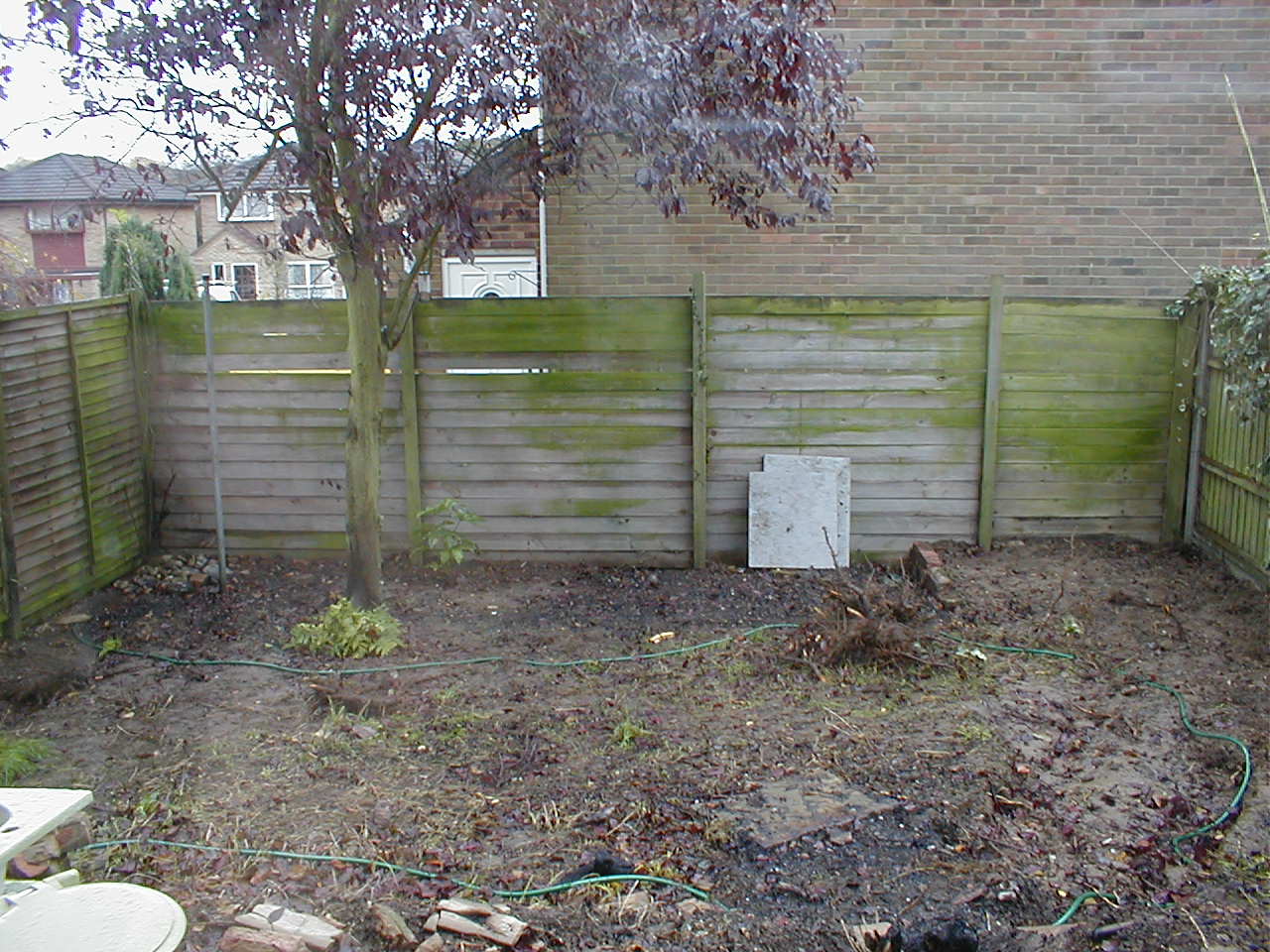
Garden clearance after
I left, but crown lifted, the Myrobalan plum tree, and removed all the overgrowth ready for the clients to take their next steps.
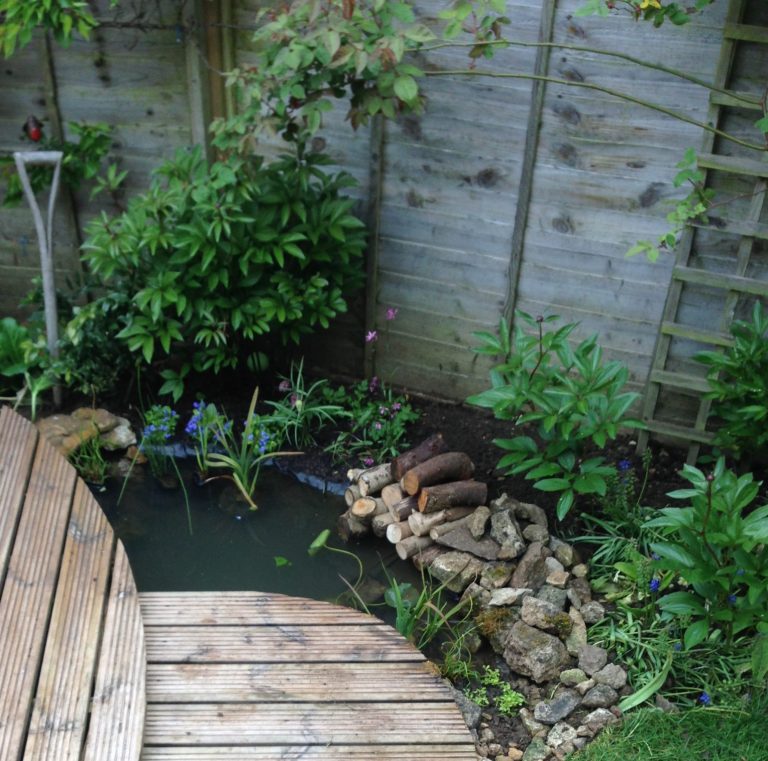
Small pond
A small pond dug near existing decking and lined with sand, fleece and butyl. The pond has three shelves for plants and a flat area to allow wildlife to enter and exit.
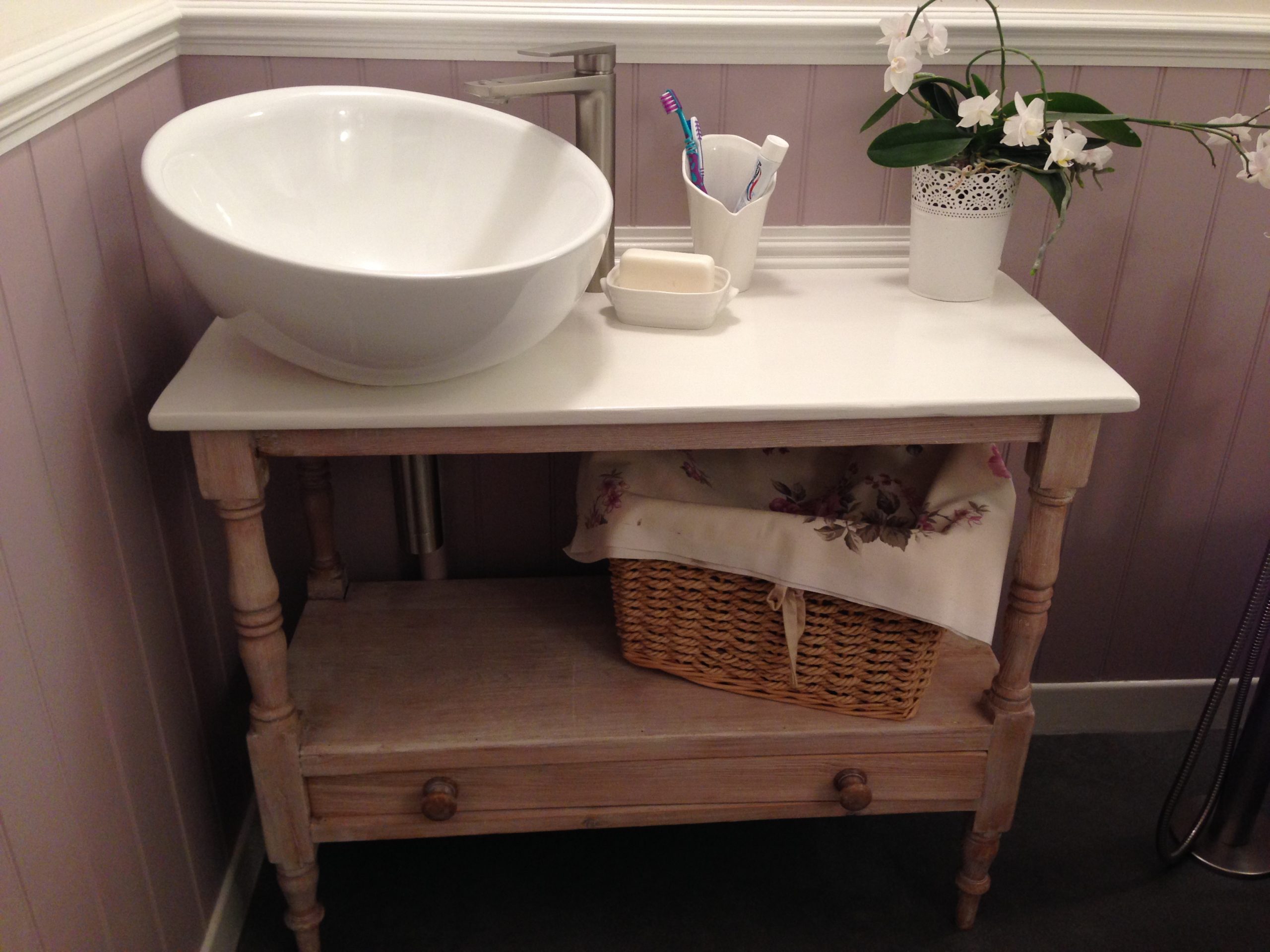
Wash stand
The client wanted to use an old orange French pine washstand, but the top wasn't suitable for the weight of the bowl. The top was replaced with a sturdier pine and painted and the stand was lime waxed.

Painted wall
The client had a set of space stickers and a moon, so I created a space theme, painting the wall dark blue and 'Mars' in the bottom right.
Project: designing and installing my own kitchen

Destroying the tiles
To get things going, we made this mess and had a great time removing horrible brown tiles.
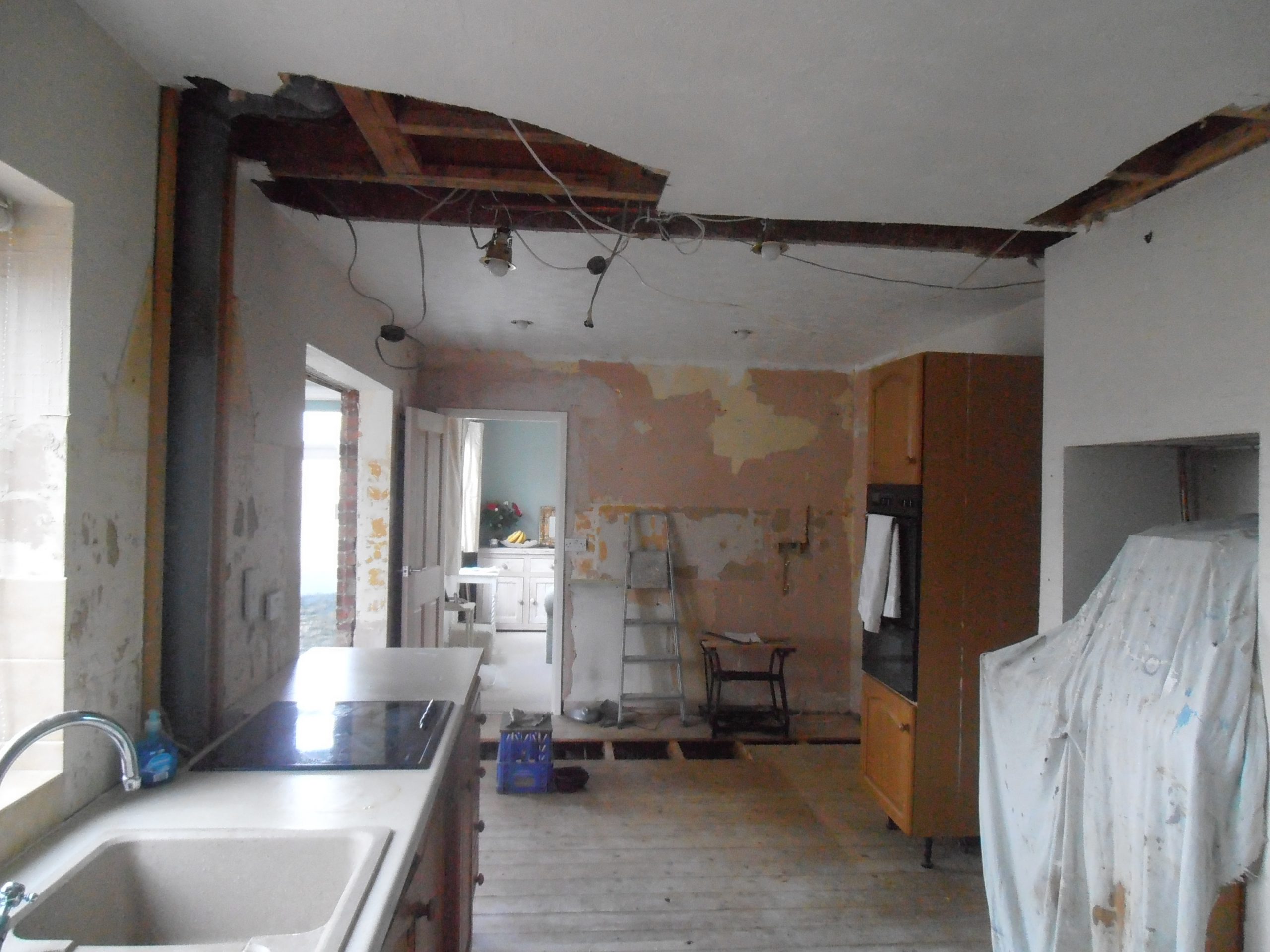
Investigations
Investigating what was in the ceiling prior to installing the extractor fan vent through it

A few days in
We took off the whole ceiling and took out everything except the oven and sink.

Lighting
I put in new light fittings throughout
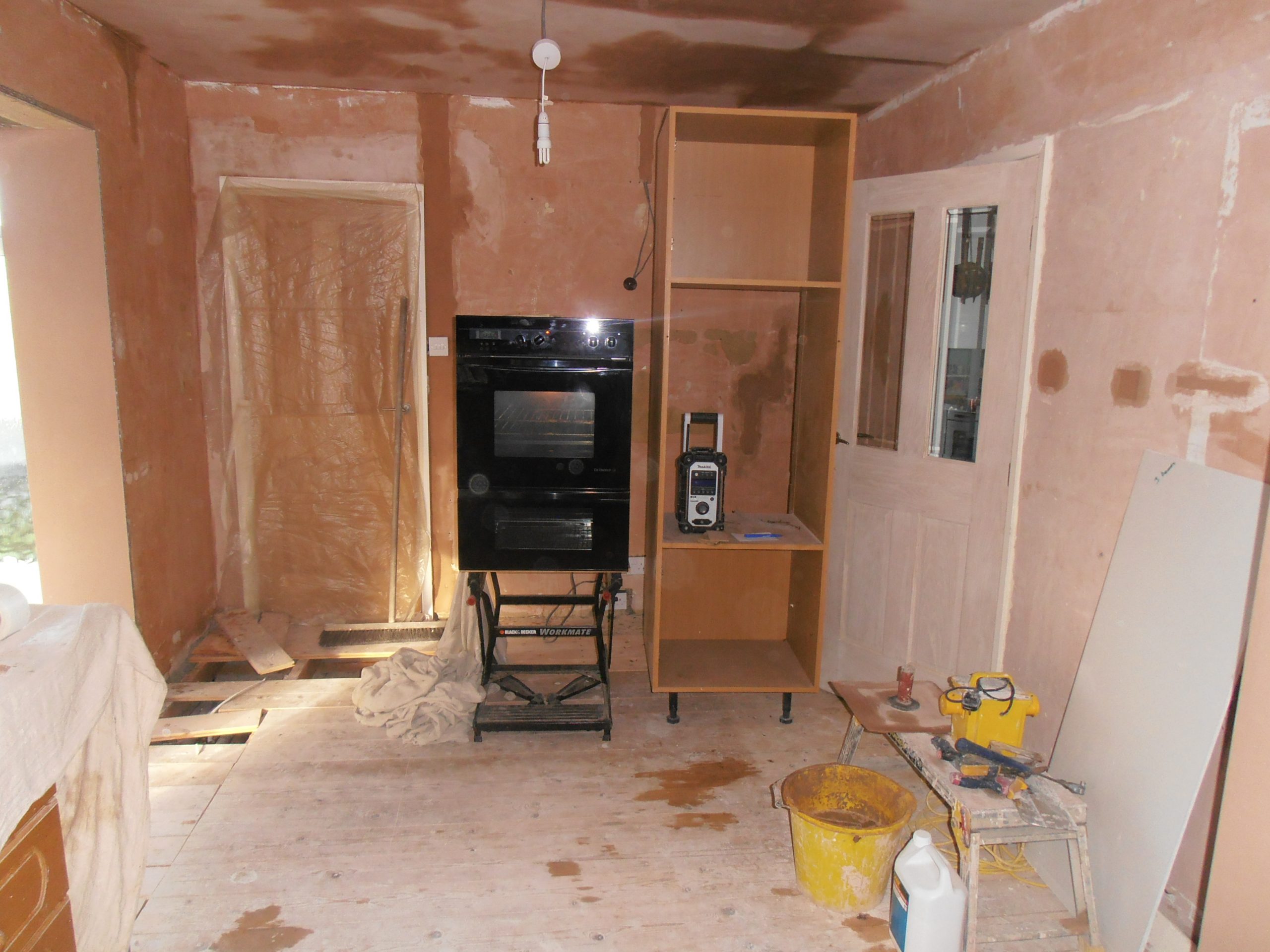
Plasterwork
D. Dancey Builders plastered the room, moved a door and put up a lintel. I don't advise putting the oven on a workbench but it had to do.
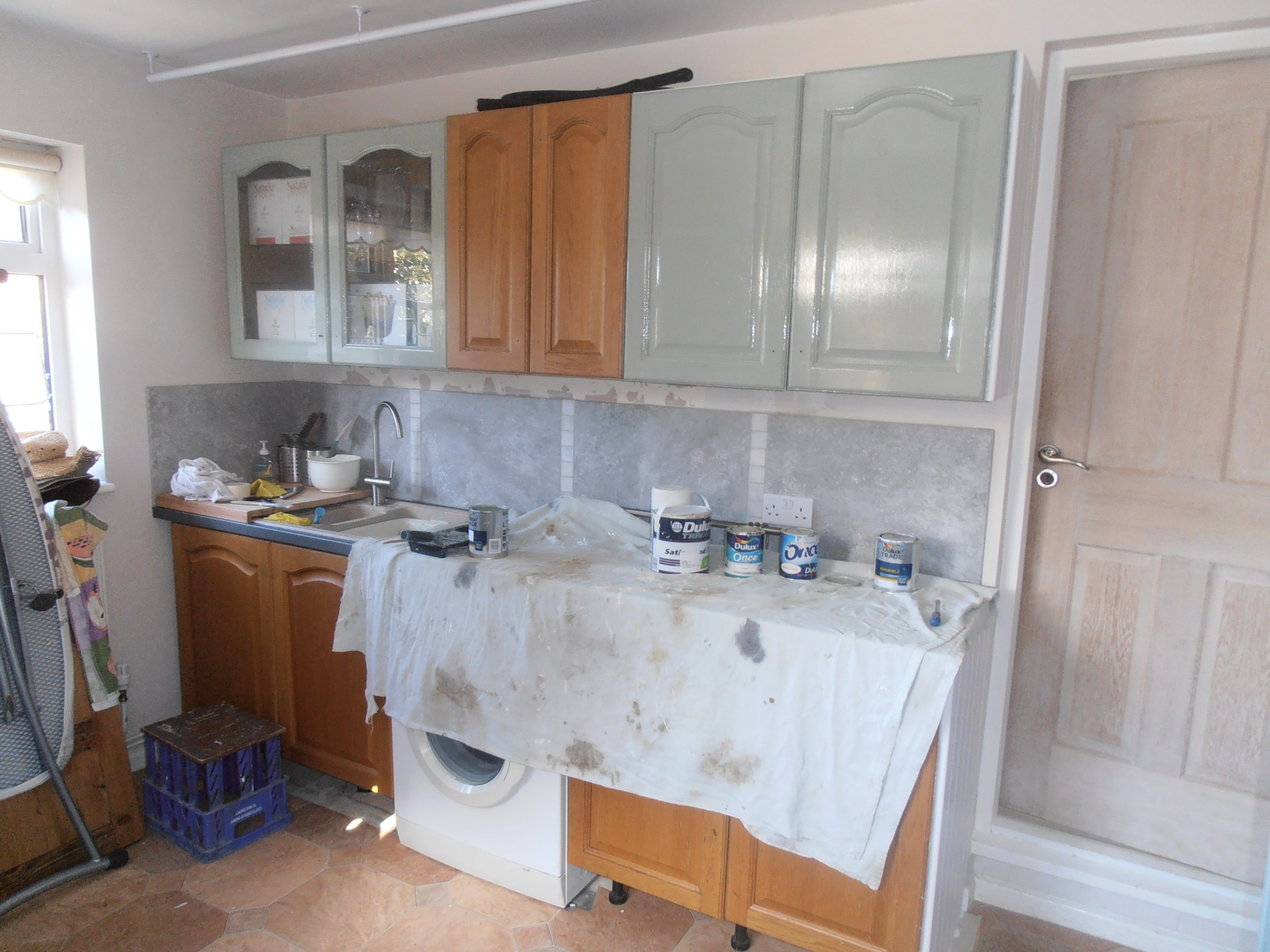
Painting
We cleaned, sanded, primed, undercoated and top coated the existing cupboard doors and Faith did the tiling here.
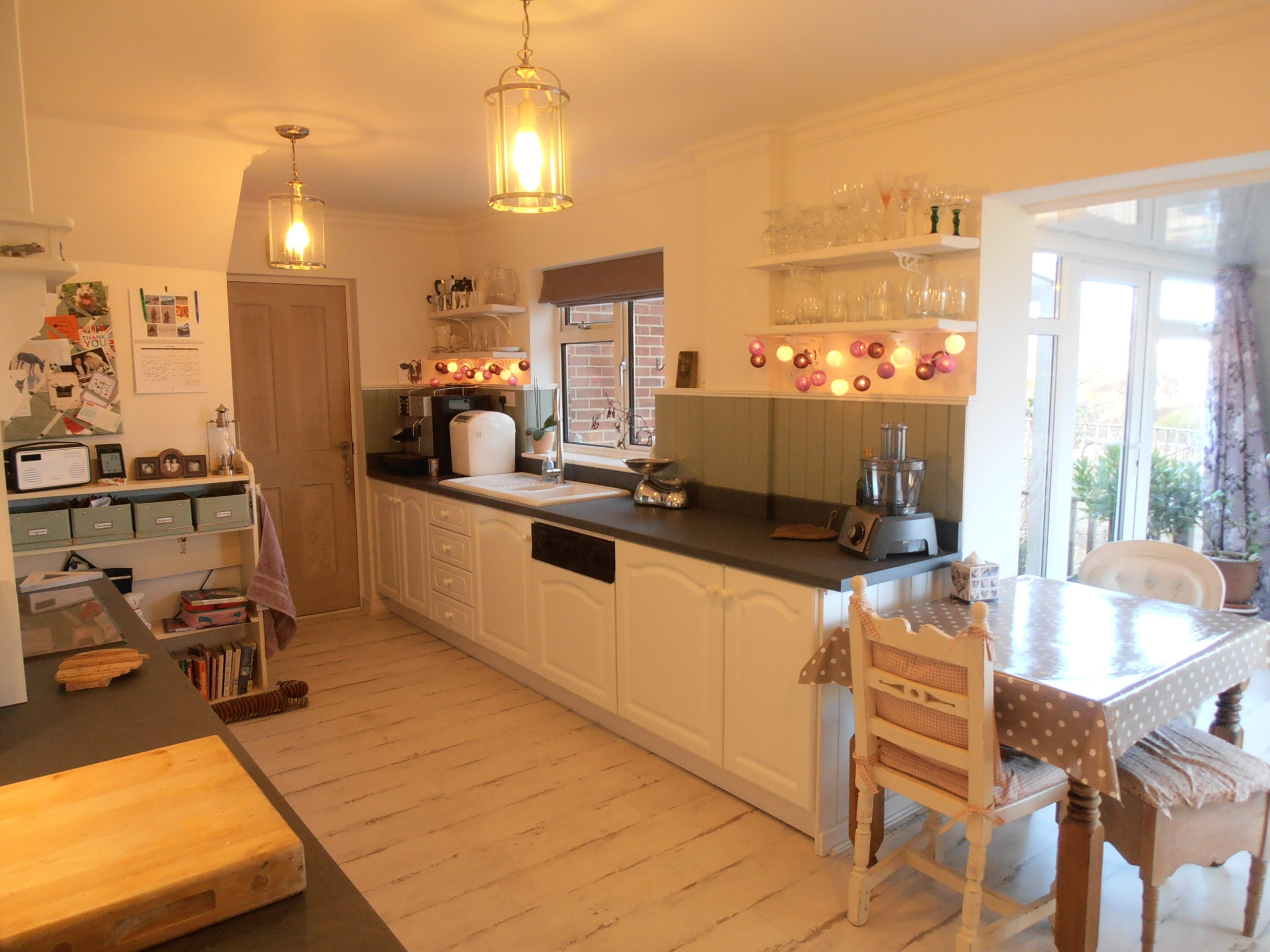
Long view of kitchen
We removed the useless breakfast bar and replaced it with a table which we can move when necessary.
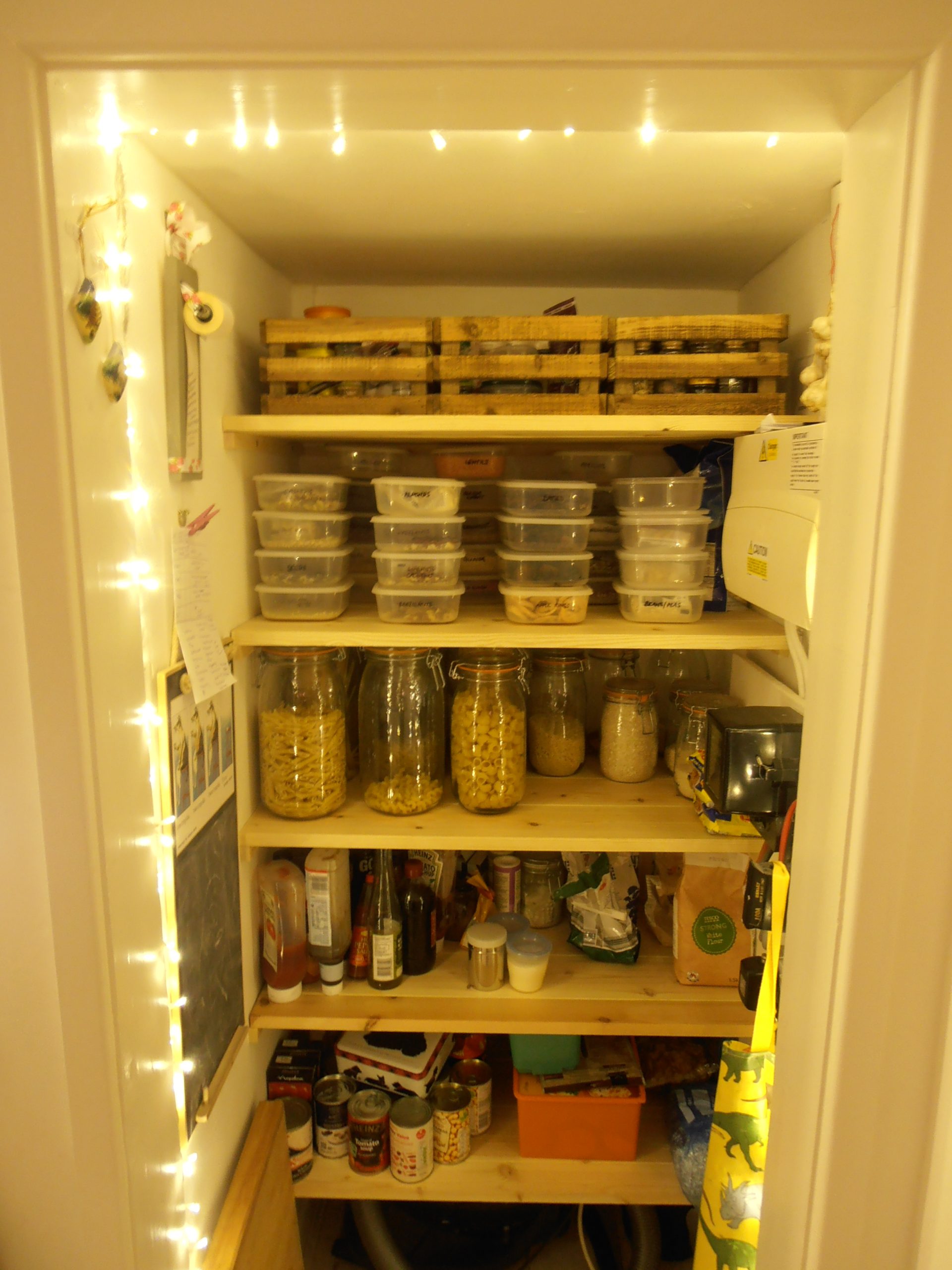
Open shelving larder
To ensure equal lighting on every shelf I used fairy lights which give a pretty look too.
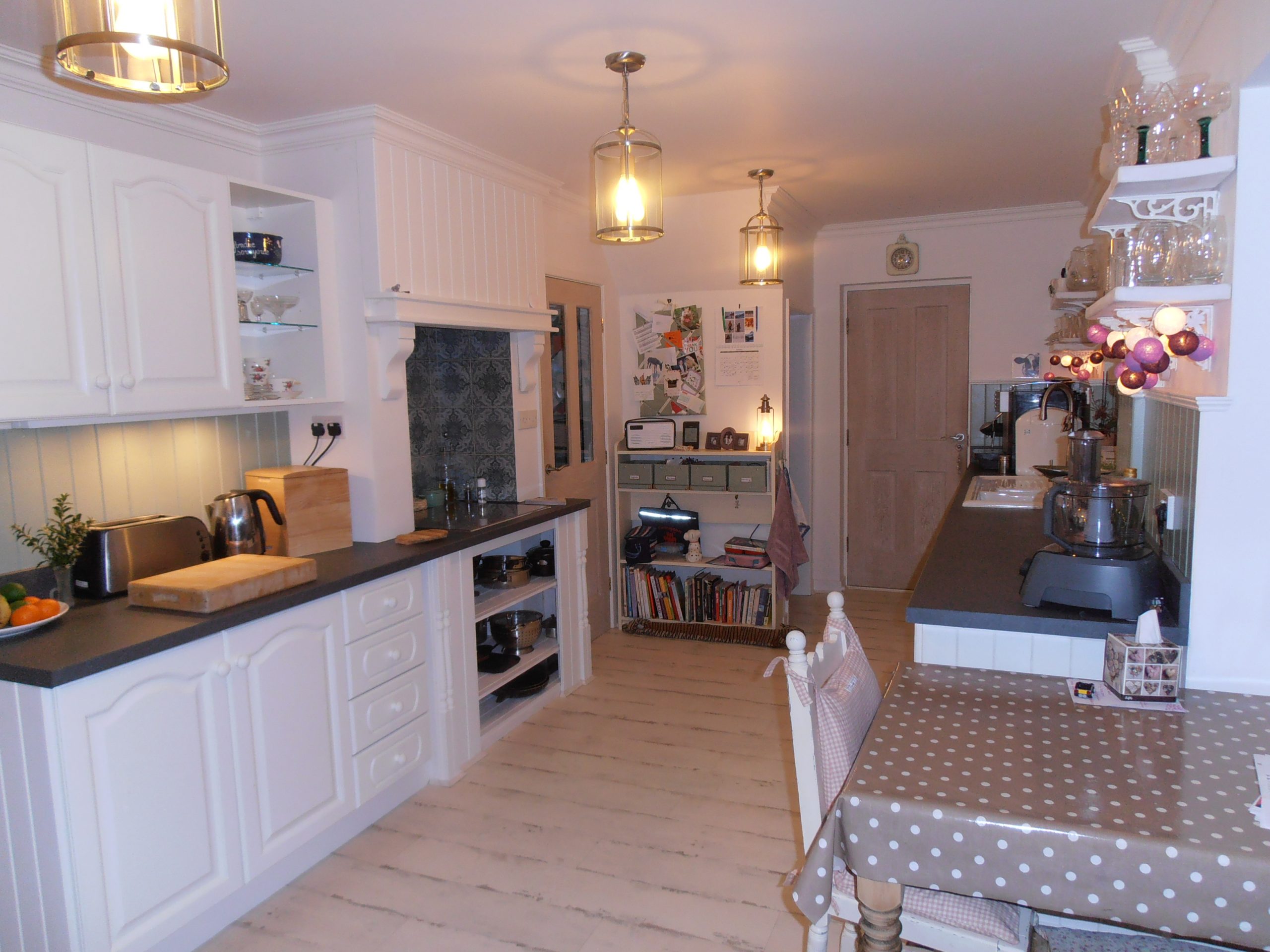
A cool drink after a long day
With a tiny budget, we repainted and reused cabinets and doors, used slate laminate worktops and hand built as much as we could.
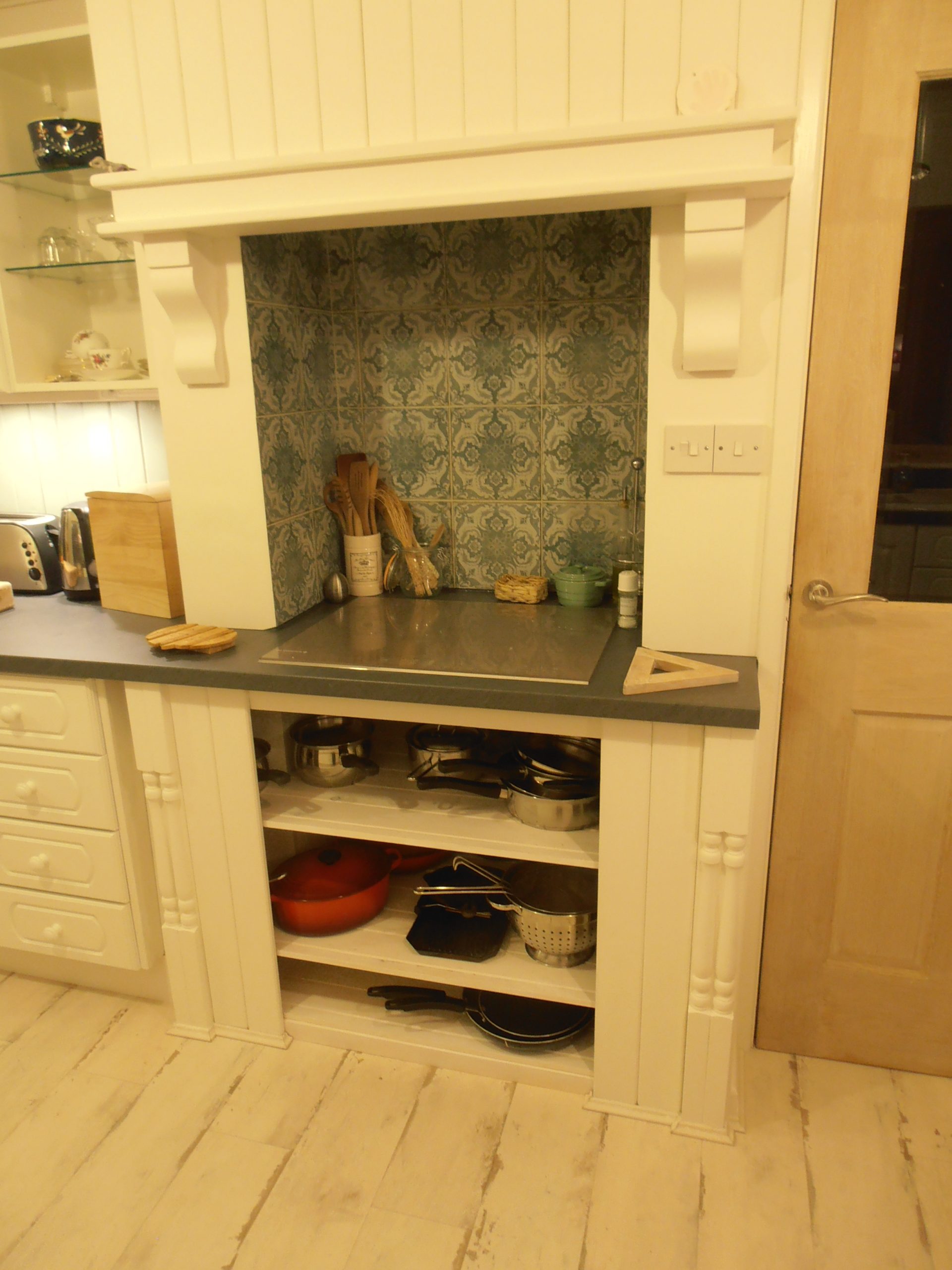
Finished hob area
Designed, built, tiled, installed and painted ourselves.
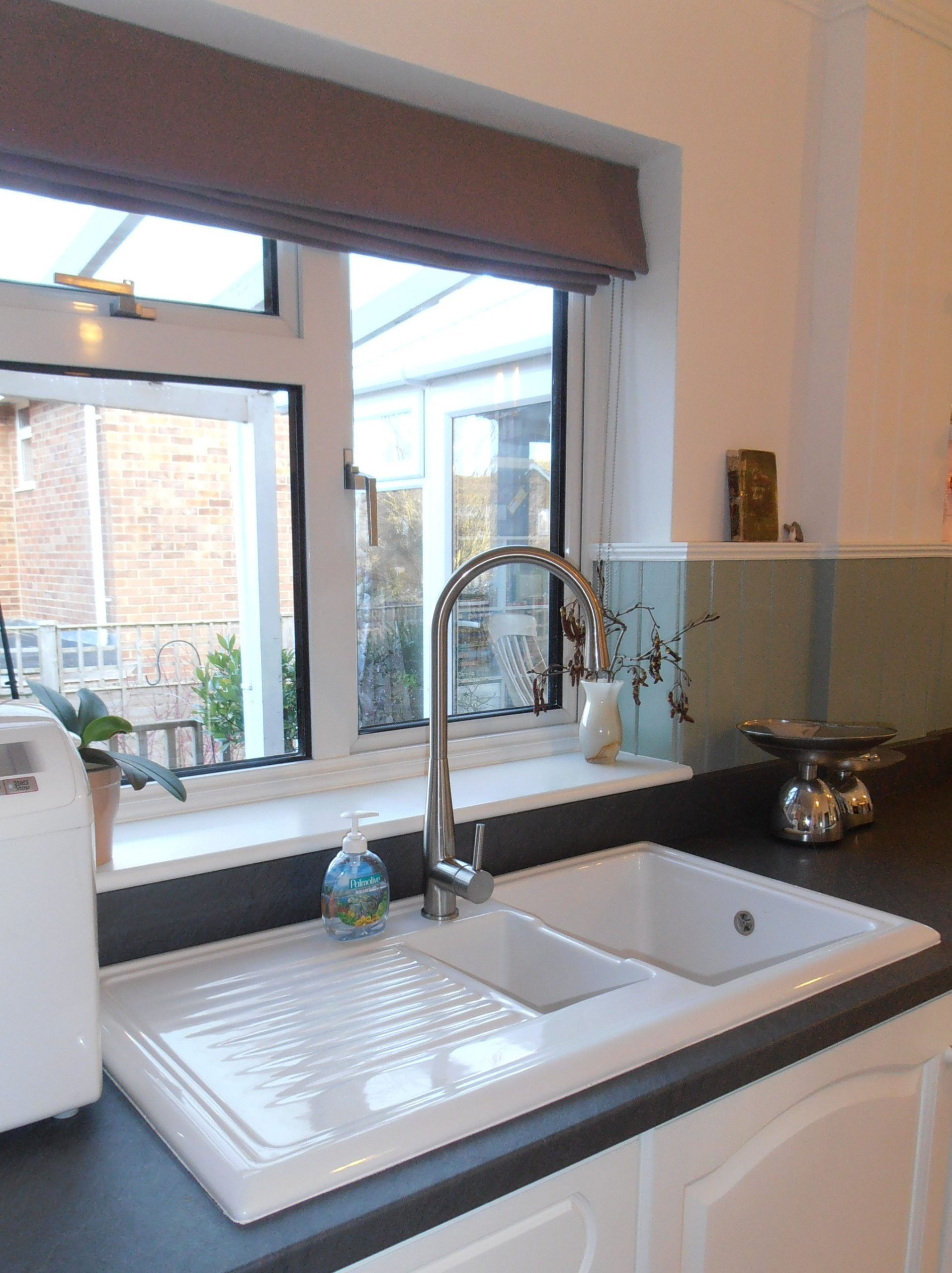
New ceramic sink
I had to move and re-plumb the water for the new sink and tap before putting in the sink.
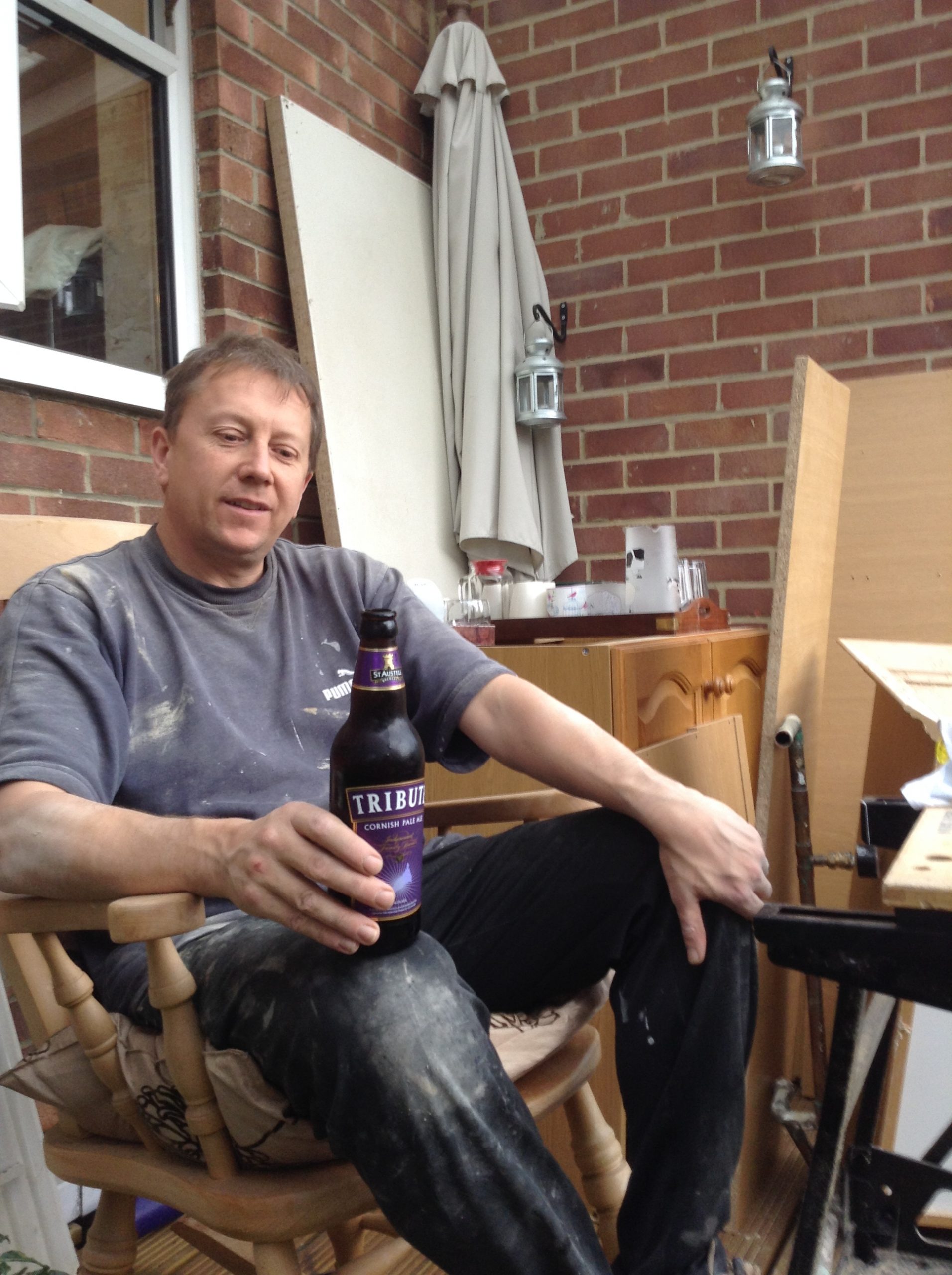
A cool drink after a long day
Sitting in the detritus of the old kitchen